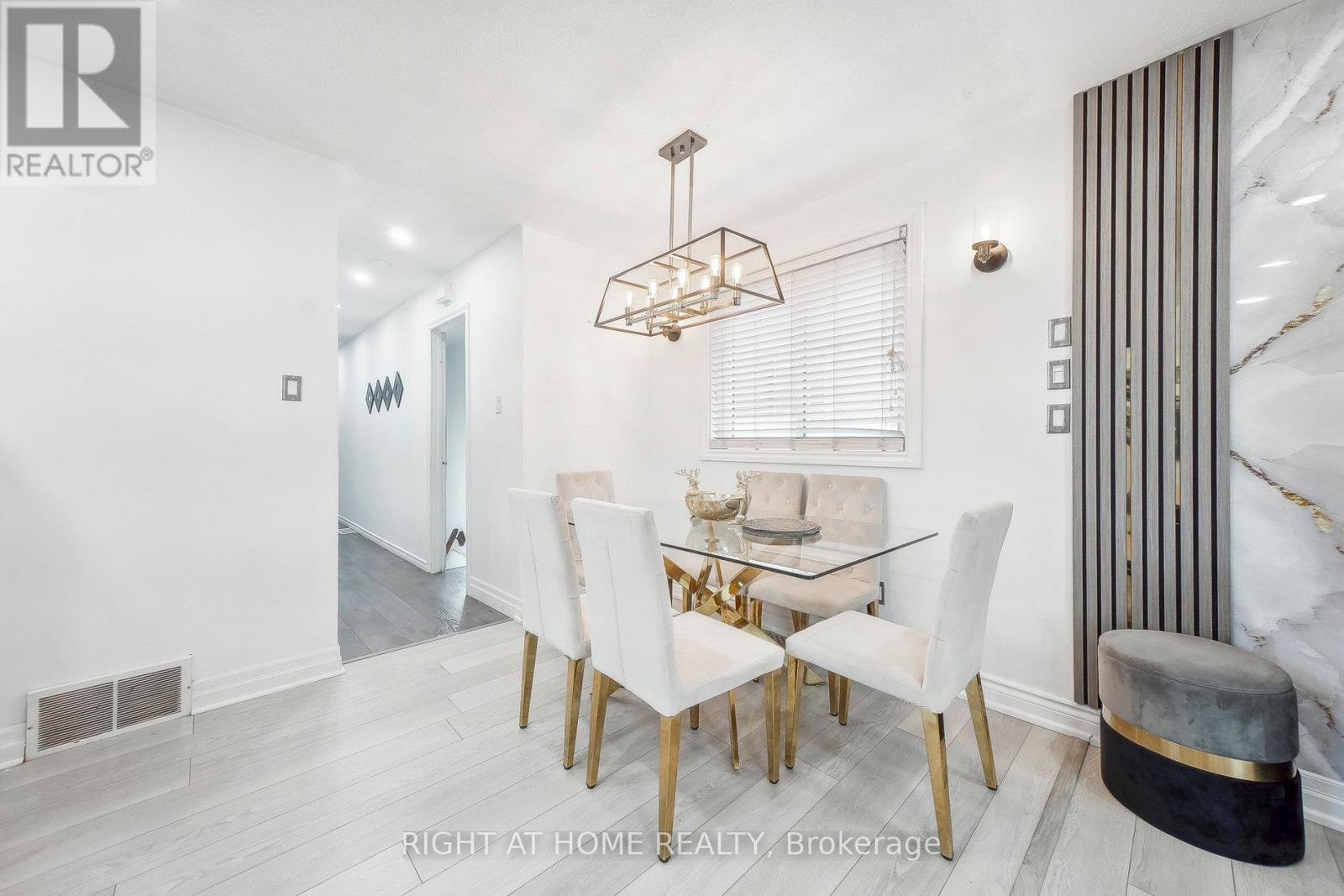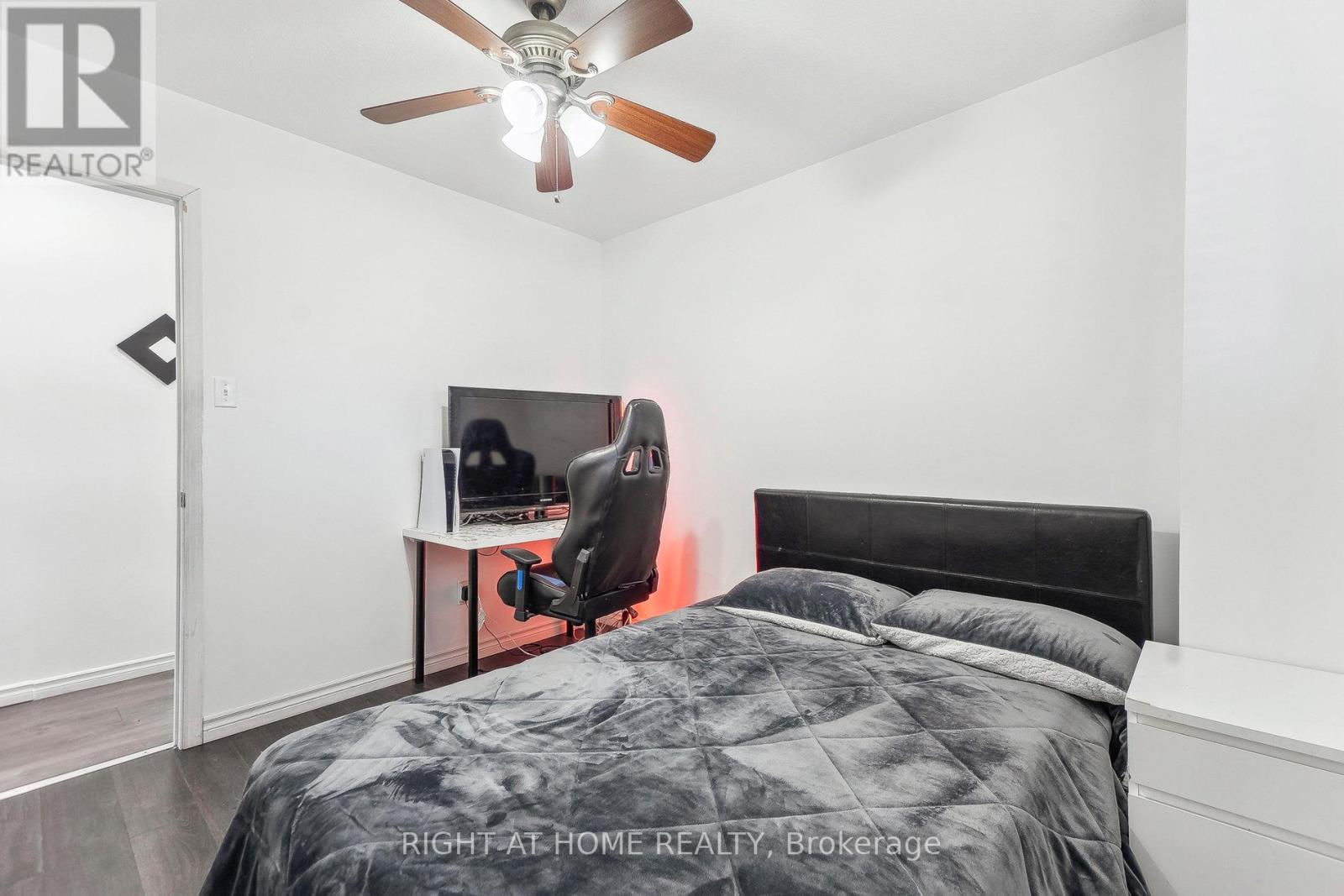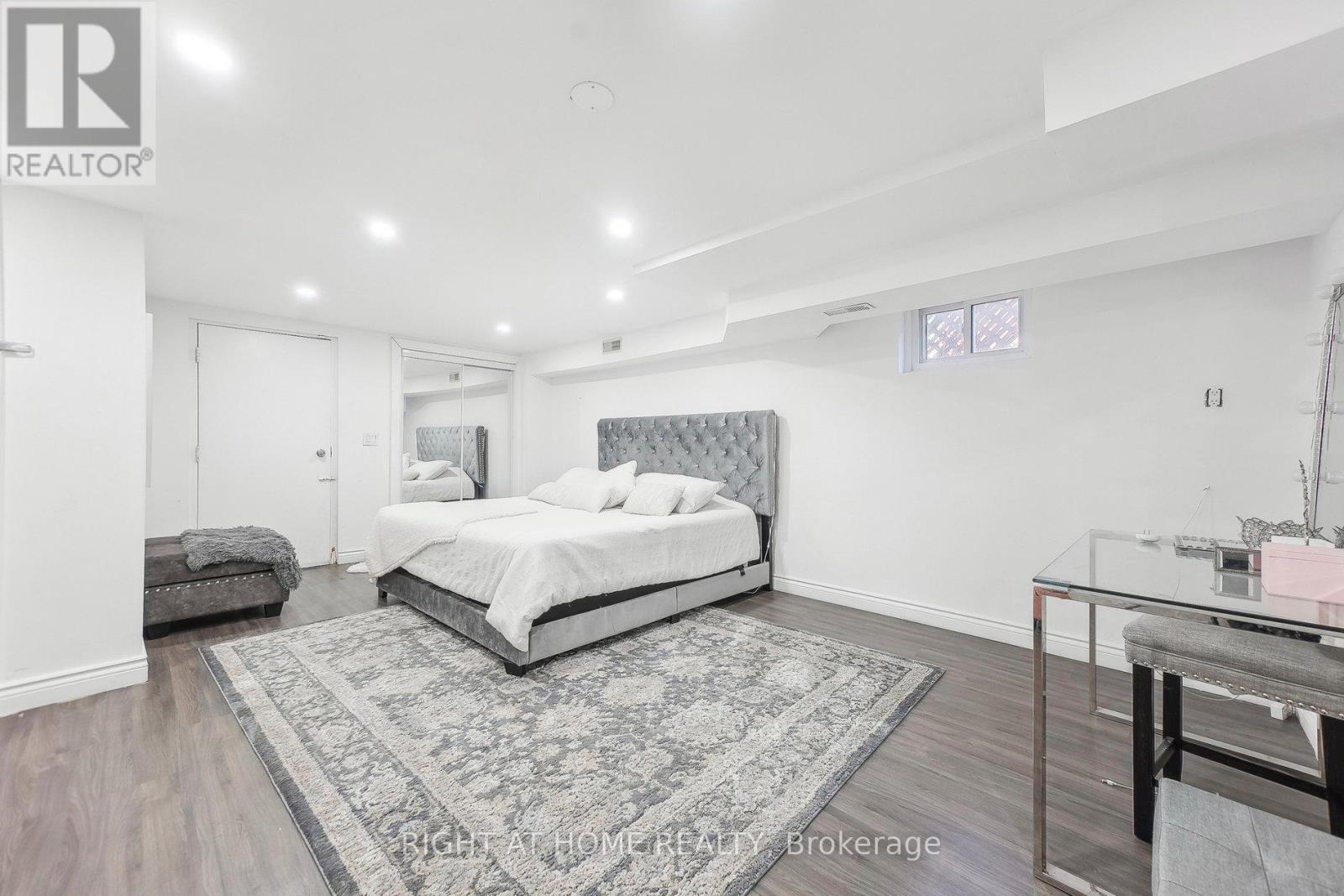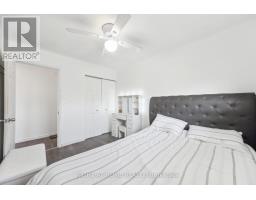4 Bedroom
2 Bathroom
700 - 1,100 ft2
Bungalow
Central Air Conditioning
Forced Air
$699,999
Welcome to your next home in the heart of Hamilton! This beautifully updated single-family home offers a perfect blend of comfort, style, and functionality ideal for families, first-time buyers, or investors.Inside, you'll find 3 spacious bedrooms plus a versatile bonus room in the in-law suite, to accommodate your families needs. The home features upgraded flooring throughout, a fresh coat of paint, and a newly renovated front porch that welcomes you with charm and curb appeal.Whether you're hosting guests or enjoying quiet evenings, the layout offers flexibility and space for everyone including the private in-law suite, perfect for extended family, guests, or even potential rental income.Major mechanicals are taken care of furnace and AC are owned, giving you peace of mind and no rental fees.Located in a family-friendly neighborhood with top-rated schools nearby, you'll love being within walking distance to parks and enjoying weekend strolls by Lake View Beach.Don't miss this opportunity to own a move-in-ready home in one of Hamiltons most desirable areas! (id:47351)
Property Details
|
MLS® Number
|
X12081743 |
|
Property Type
|
Single Family |
|
Community Name
|
Parkview |
|
Amenities Near By
|
Beach, Park, Schools, Public Transit |
|
Community Features
|
School Bus |
|
Features
|
In-law Suite |
|
Parking Space Total
|
2 |
Building
|
Bathroom Total
|
2 |
|
Bedrooms Above Ground
|
3 |
|
Bedrooms Below Ground
|
1 |
|
Bedrooms Total
|
4 |
|
Age
|
31 To 50 Years |
|
Appliances
|
Dryer, Stove, Washer, Refrigerator |
|
Architectural Style
|
Bungalow |
|
Basement Development
|
Finished |
|
Basement Features
|
Separate Entrance |
|
Basement Type
|
N/a (finished) |
|
Construction Style Attachment
|
Detached |
|
Cooling Type
|
Central Air Conditioning |
|
Exterior Finish
|
Brick |
|
Foundation Type
|
Concrete |
|
Half Bath Total
|
1 |
|
Heating Fuel
|
Natural Gas |
|
Heating Type
|
Forced Air |
|
Stories Total
|
1 |
|
Size Interior
|
700 - 1,100 Ft2 |
|
Type
|
House |
|
Utility Water
|
Municipal Water |
Parking
Land
|
Acreage
|
No |
|
Land Amenities
|
Beach, Park, Schools, Public Transit |
|
Sewer
|
Sanitary Sewer |
|
Size Depth
|
100 Ft |
|
Size Frontage
|
25 Ft |
|
Size Irregular
|
25 X 100 Ft |
|
Size Total Text
|
25 X 100 Ft|under 1/2 Acre |
Rooms
| Level |
Type |
Length |
Width |
Dimensions |
|
Basement |
Recreational, Games Room |
7.85 m |
5.16 m |
7.85 m x 5.16 m |
|
Basement |
Bathroom |
1.8 m |
1.3 m |
1.8 m x 1.3 m |
|
Basement |
Utility Room |
5.79 m |
5.26 m |
5.79 m x 5.26 m |
|
Basement |
Bedroom 4 |
3.1 m |
3.6 m |
3.1 m x 3.6 m |
|
Ground Level |
Kitchen |
5.26 m |
2.49 m |
5.26 m x 2.49 m |
|
Ground Level |
Bedroom |
3.17 m |
2.87 m |
3.17 m x 2.87 m |
|
Ground Level |
Bedroom 2 |
3.45 m |
2.39 m |
3.45 m x 2.39 m |
|
Ground Level |
Bedroom 3 |
3.45 m |
2.74 m |
3.45 m x 2.74 m |
|
Ground Level |
Bathroom |
3 m |
1.9 m |
3 m x 1.9 m |
https://www.realtor.ca/real-estate/28165574/640-tate-avenue-hamilton-parkview-parkview




















































