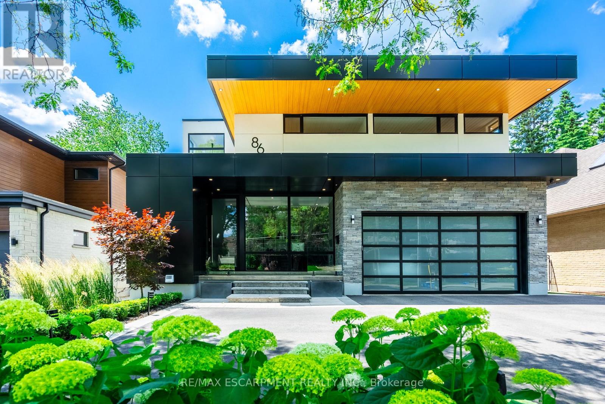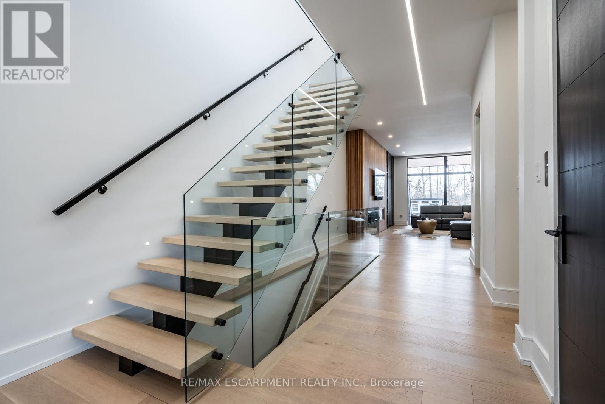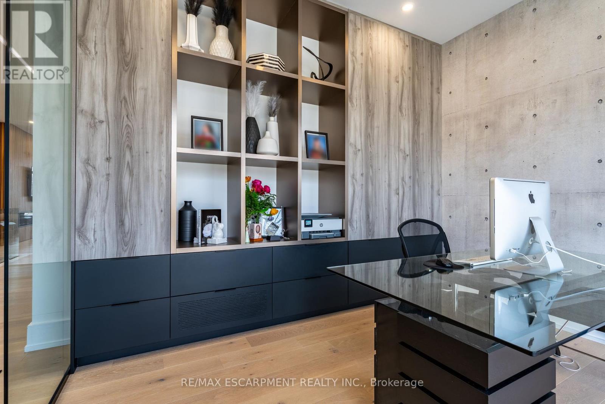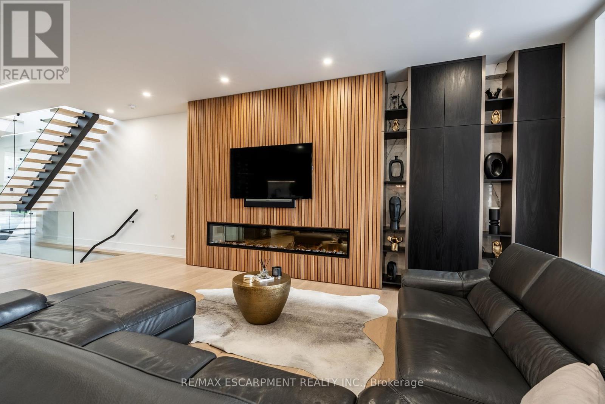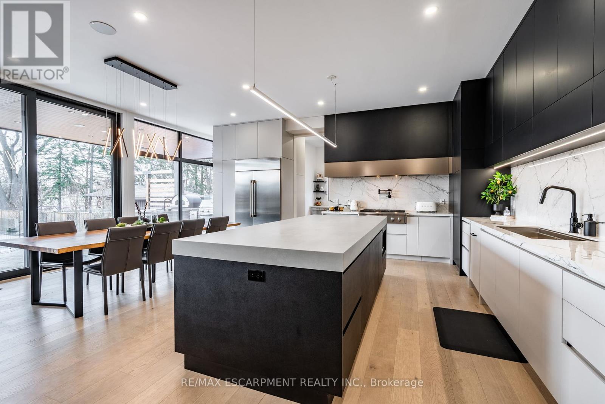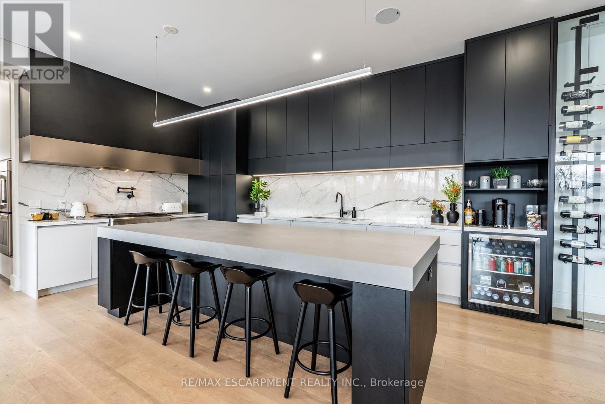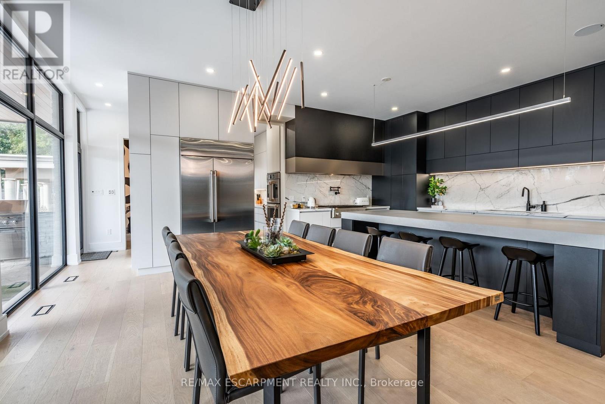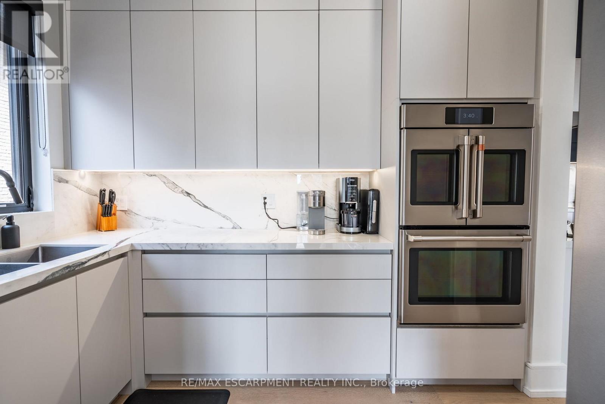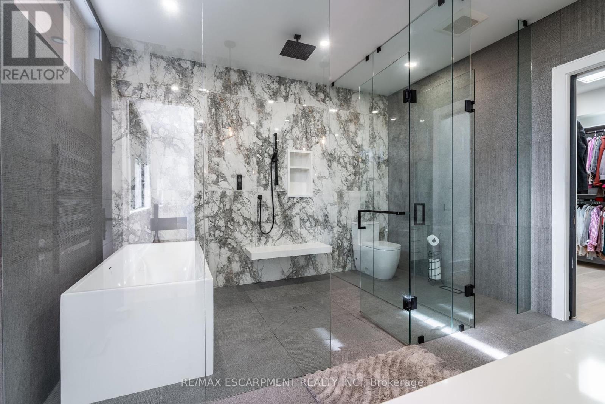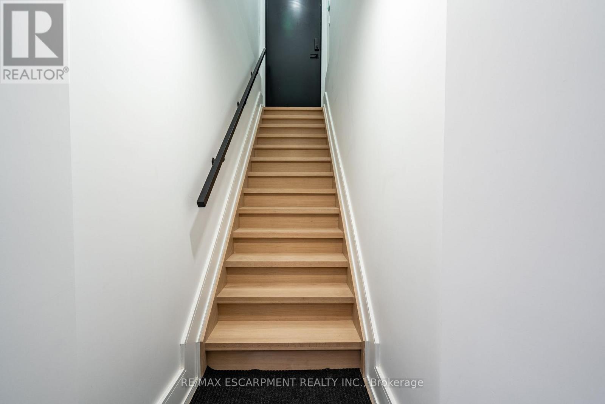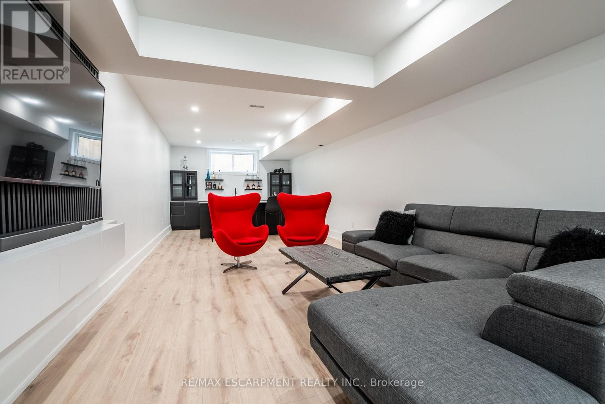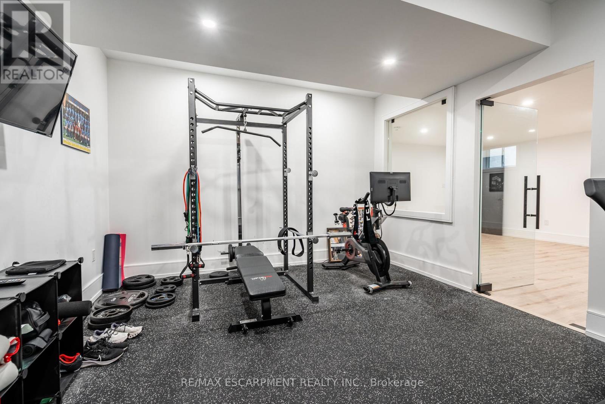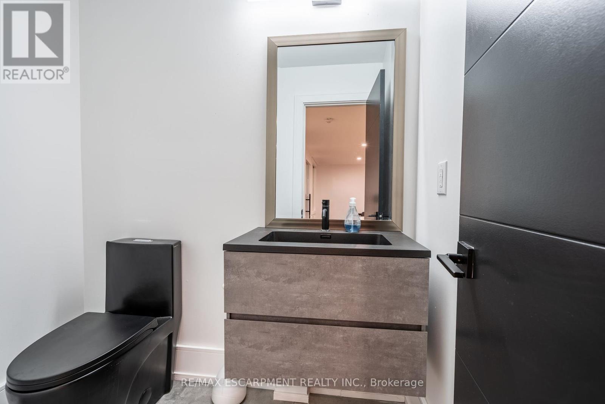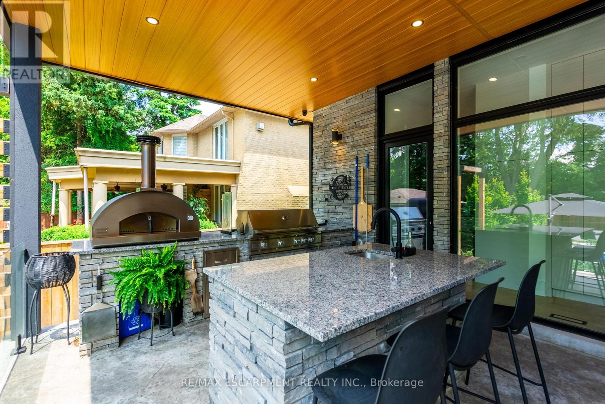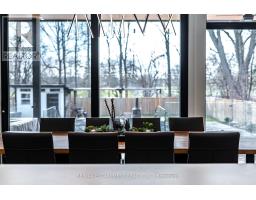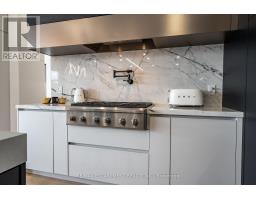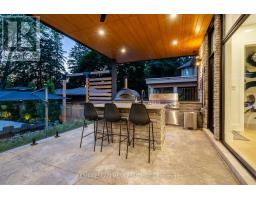4 Bedroom
7 Bathroom
3,500 - 5,000 ft2
Fireplace
Inground Pool
Central Air Conditioning, Air Exchanger
Forced Air
Landscaped
$3,599,000
Presenting 86 Valleyview Drive in beautiful mature Ancaster. Experience luxury living at its finest in this stunning modern masterpiece. Meticulously curated living space, designed by SMPL of Hamilton. Approx sq ft. of finished living space including finished lower level. Perfectly situated on an exclusive court with no rear neighbours. Boasting 4 spacious bedrooms each with its own private ensuite - this home offers the ultimate in comfort and privacy for family and guests alike. Residential elevator. Inside, expansive principal rooms are thoughtfully designed with open concept living in mind, blending style & function seamlessly, flooded with natural light. The chef's kitchen flows effortlessly into the living and dining rooms. The prep kitchen keeps everything organized and out of sight. Entertainer's dream home. Fully finished lower level with separate entrance. Family room with kitchenette/wet bar & 9' ceilings. 2 large cantinas(front and rear) 10' main floor ceilings. Step outside to your own private resort oasis. Anchored by the expansive covered rear terrace with fully appointed outdoor kitchen, fireplace and TV & integrated heaters for 3 season use. Overlooks the resort-like backyard. Professional landscaped offering gorgeous salt water pool with waterfall and tanning ledge w sun loungers. This is more than a home - it is a statement of lifestyle, sophisticated and timeless design. (id:47351)
Property Details
|
MLS® Number
|
X12081798 |
|
Property Type
|
Single Family |
|
Community Name
|
Ancaster |
|
Features
|
Cul-de-sac, Conservation/green Belt, Lighting, Level, Carpet Free, Sump Pump |
|
Parking Space Total
|
12 |
|
Pool Features
|
Salt Water Pool |
|
Pool Type
|
Inground Pool |
|
Structure
|
Patio(s), Shed |
|
View Type
|
View |
Building
|
Bathroom Total
|
7 |
|
Bedrooms Above Ground
|
4 |
|
Bedrooms Total
|
4 |
|
Age
|
0 To 5 Years |
|
Amenities
|
Fireplace(s) |
|
Appliances
|
Garage Door Opener Remote(s), Oven - Built-in, Central Vacuum, Water Meter |
|
Basement Development
|
Finished |
|
Basement Type
|
Full (finished) |
|
Construction Style Attachment
|
Detached |
|
Cooling Type
|
Central Air Conditioning, Air Exchanger |
|
Exterior Finish
|
Stone, Stucco |
|
Fire Protection
|
Alarm System, Smoke Detectors |
|
Fireplace Present
|
Yes |
|
Fireplace Total
|
2 |
|
Foundation Type
|
Poured Concrete |
|
Half Bath Total
|
1 |
|
Heating Fuel
|
Natural Gas |
|
Heating Type
|
Forced Air |
|
Stories Total
|
2 |
|
Size Interior
|
3,500 - 5,000 Ft2 |
|
Type
|
House |
|
Utility Water
|
Municipal Water |
Parking
Land
|
Acreage
|
No |
|
Fence Type
|
Fully Fenced, Fenced Yard |
|
Landscape Features
|
Landscaped |
|
Sewer
|
Sanitary Sewer |
|
Size Depth
|
193 Ft ,4 In |
|
Size Frontage
|
58 Ft |
|
Size Irregular
|
58 X 193.4 Ft |
|
Size Total Text
|
58 X 193.4 Ft|under 1/2 Acre |
|
Zoning Description
|
Er |
Rooms
| Level |
Type |
Length |
Width |
Dimensions |
|
Second Level |
Bathroom |
|
|
Measurements not available |
|
Second Level |
Bathroom |
3.15 m |
1.73 m |
3.15 m x 1.73 m |
|
Second Level |
Bathroom |
3.15 m |
1.73 m |
3.15 m x 1.73 m |
|
Second Level |
Bathroom |
3.73 m |
3.73 m |
3.73 m x 3.73 m |
|
Second Level |
Bedroom |
4.42 m |
6.4 m |
4.42 m x 6.4 m |
|
Second Level |
Bedroom |
3.07 m |
5.59 m |
3.07 m x 5.59 m |
|
Second Level |
Bedroom |
3.07 m |
5.61 m |
3.07 m x 5.61 m |
|
Second Level |
Other |
1.55 m |
1.45 m |
1.55 m x 1.45 m |
|
Second Level |
Primary Bedroom |
4.78 m |
6.88 m |
4.78 m x 6.88 m |
|
Basement |
Family Room |
7.01 m |
3.96 m |
7.01 m x 3.96 m |
|
Basement |
Recreational, Games Room |
4.42 m |
6.15 m |
4.42 m x 6.15 m |
|
Basement |
Other |
3.12 m |
3.96 m |
3.12 m x 3.96 m |
|
Basement |
Exercise Room |
3.76 m |
4.57 m |
3.76 m x 4.57 m |
|
Basement |
Bathroom |
1.88 m |
1.42 m |
1.88 m x 1.42 m |
|
Basement |
Other |
12.9 m |
3.71 m |
12.9 m x 3.71 m |
|
Basement |
Utility Room |
6.32 m |
4.98 m |
6.32 m x 4.98 m |
|
Basement |
Cold Room |
4.93 m |
1.55 m |
4.93 m x 1.55 m |
|
Basement |
Other |
1.45 m |
1.47 m |
1.45 m x 1.47 m |
|
Main Level |
Bathroom |
1.17 m |
2.11 m |
1.17 m x 2.11 m |
|
Main Level |
Other |
3 m |
4.34 m |
3 m x 4.34 m |
|
Main Level |
Bathroom |
1.19 m |
2.21 m |
1.19 m x 2.21 m |
|
Main Level |
Dining Room |
5.97 m |
2.79 m |
5.97 m x 2.79 m |
|
Main Level |
Other |
1.3 m |
1.47 m |
1.3 m x 1.47 m |
|
Main Level |
Foyer |
3.05 m |
3.28 m |
3.05 m x 3.28 m |
|
Main Level |
Kitchen |
5.77 m |
4.09 m |
5.77 m x 4.09 m |
|
Main Level |
Laundry Room |
2.36 m |
2.46 m |
2.36 m x 2.46 m |
|
Main Level |
Living Room |
4.29 m |
7.34 m |
4.29 m x 7.34 m |
|
Main Level |
Mud Room |
5.69 m |
2.34 m |
5.69 m x 2.34 m |
|
Main Level |
Office |
3.61 m |
3.02 m |
3.61 m x 3.02 m |
https://www.realtor.ca/real-estate/28165583/86-valleyview-drive-hamilton-ancaster-ancaster
