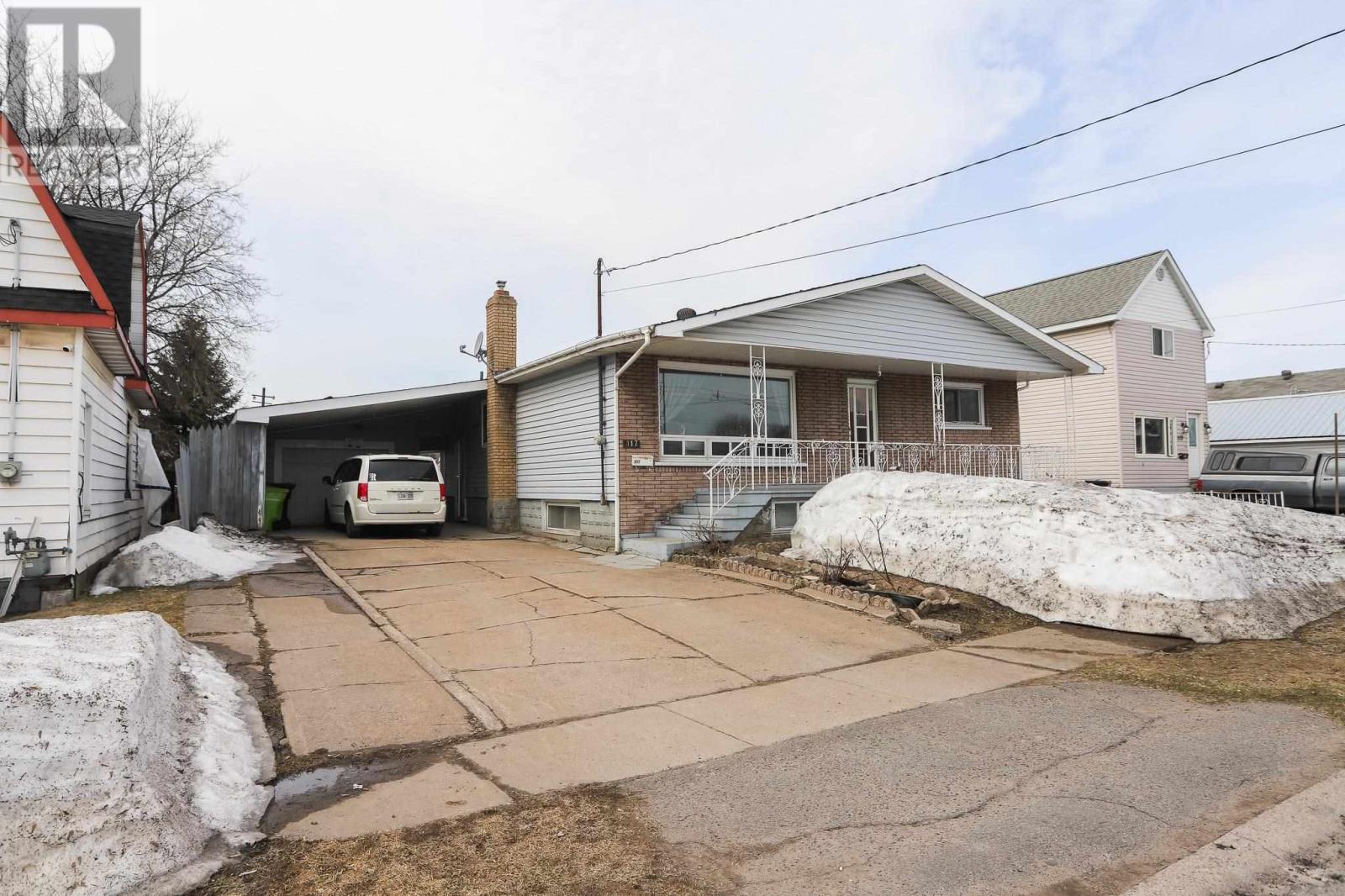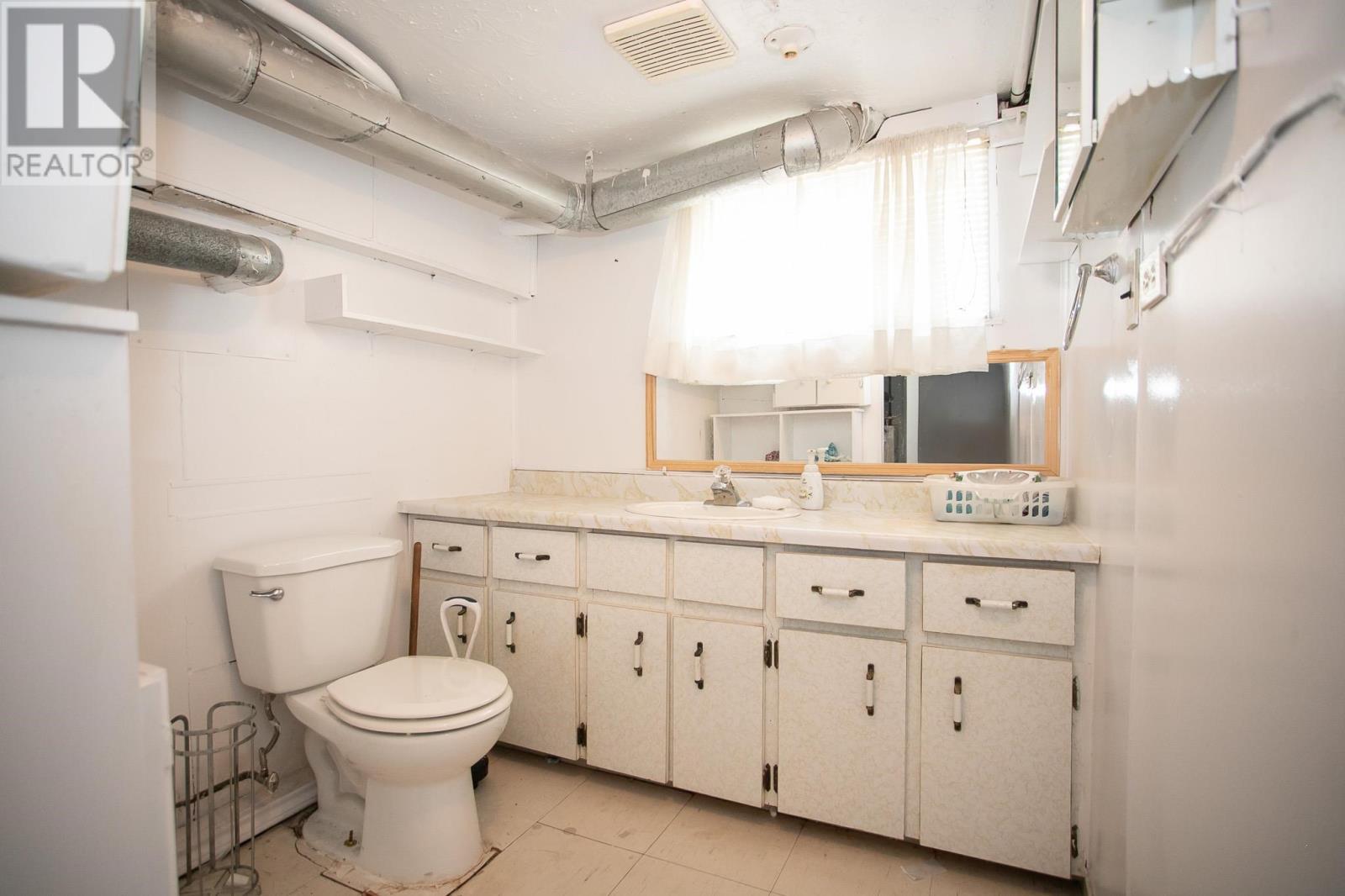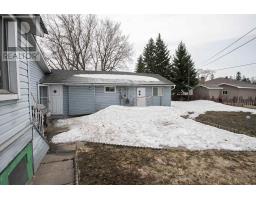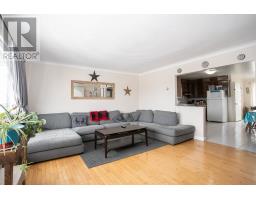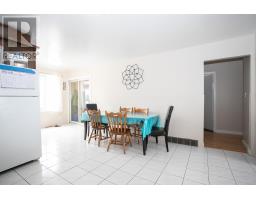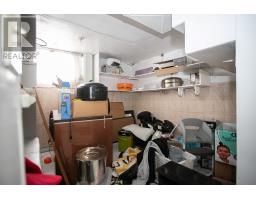3 Bedroom
2 Bathroom
1,200 ft2
Bungalow
Central Air Conditioning
Forced Air
$284,900
Welcome to 117 Turner Avenue, a spacious 3-bedroom, 1.5 bathroom home offering incredible potential for the right buyer. Whether you're looking for a family home, or an income-generating opportunity, this home checks the boxes. Heated efficiently using natural gas. On the main floor, you'll find three generously-sized bedrooms, a recently updated bathroom, as well as an oversized eat-in kitchen, sunroom and living room. The basement features a generously sized rec room, a full second kitchen and plenty of storage space - making it ideal for an in-law suite, or extended family living. For the summer hobbyists, you'll find plenty of space for your vegetable garden in the backyard. Enjoy the convenience of an attached carport, as well as a detached single-car garage, with additional storage space at the back - perfect for toys, tools, or your next project. Call today to schedule a viewing! (id:47351)
Property Details
|
MLS® Number
|
SM250756 |
|
Property Type
|
Single Family |
|
Community Name
|
Sault Ste Marie |
|
Communication Type
|
High Speed Internet |
|
Community Features
|
Bus Route |
|
Features
|
Paved Driveway |
|
Structure
|
Greenhouse, Patio(s) |
Building
|
Bathroom Total
|
2 |
|
Bedrooms Above Ground
|
3 |
|
Bedrooms Total
|
3 |
|
Appliances
|
Stove, Refrigerator |
|
Architectural Style
|
Bungalow |
|
Basement Development
|
Partially Finished,finished |
|
Basement Type
|
Full (partially Finished), Full (finished) |
|
Constructed Date
|
1930 |
|
Construction Style Attachment
|
Detached |
|
Cooling Type
|
Central Air Conditioning |
|
Exterior Finish
|
Brick, Siding |
|
Flooring Type
|
Hardwood |
|
Foundation Type
|
Block |
|
Half Bath Total
|
1 |
|
Heating Fuel
|
Natural Gas |
|
Heating Type
|
Forced Air |
|
Stories Total
|
1 |
|
Size Interior
|
1,200 Ft2 |
|
Utility Water
|
Municipal Water |
Parking
|
Garage
|
|
|
Carport
|
|
|
Detached Garage
|
|
|
Concrete
|
|
Land
|
Access Type
|
Road Access |
|
Acreage
|
No |
|
Sewer
|
Sanitary Sewer |
|
Size Frontage
|
64.0000 |
|
Size Irregular
|
64x110.5 |
|
Size Total Text
|
64x110.5|under 1/2 Acre |
Rooms
| Level |
Type |
Length |
Width |
Dimensions |
|
Basement |
Kitchen |
|
|
12.1X13.10 |
|
Basement |
Recreation Room |
|
|
14.2X13.10 |
|
Basement |
Bathroom |
|
|
6.9X6.2 |
|
Basement |
Office |
|
|
8.11X9.9 |
|
Main Level |
Kitchen |
|
|
14.7X20.8 |
|
Main Level |
Living Room |
|
|
14.1X16.6 |
|
Main Level |
Sunroom |
|
|
11.4X9.5 |
|
Main Level |
Primary Bedroom |
|
|
14.6X9.6 |
|
Main Level |
Bedroom |
|
|
12.4X9.8 |
|
Main Level |
Bedroom |
|
|
14.8X9.4 |
|
Main Level |
Bathroom |
|
|
7.11X6.4 |
Utilities
|
Cable
|
Available |
|
Electricity
|
Available |
|
Natural Gas
|
Available |
|
Telephone
|
Available |
https://www.realtor.ca/real-estate/28165595/117-turner-ave-sault-ste-marie-sault-ste-marie
