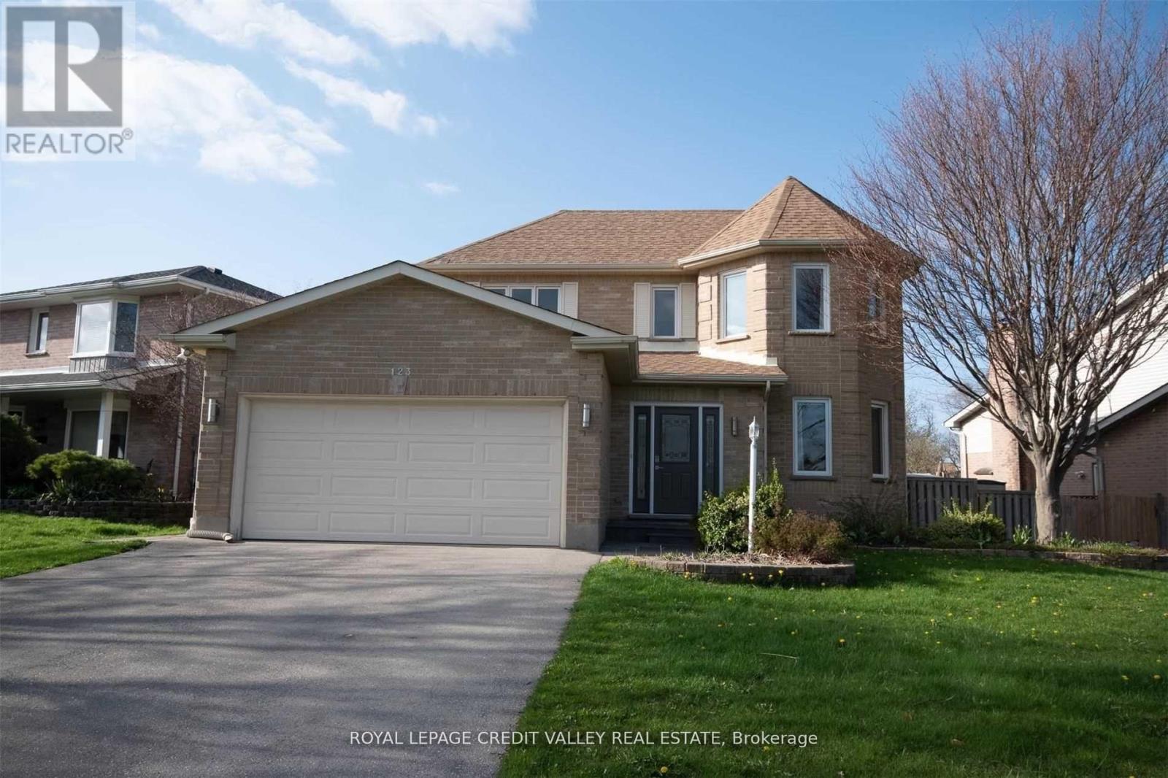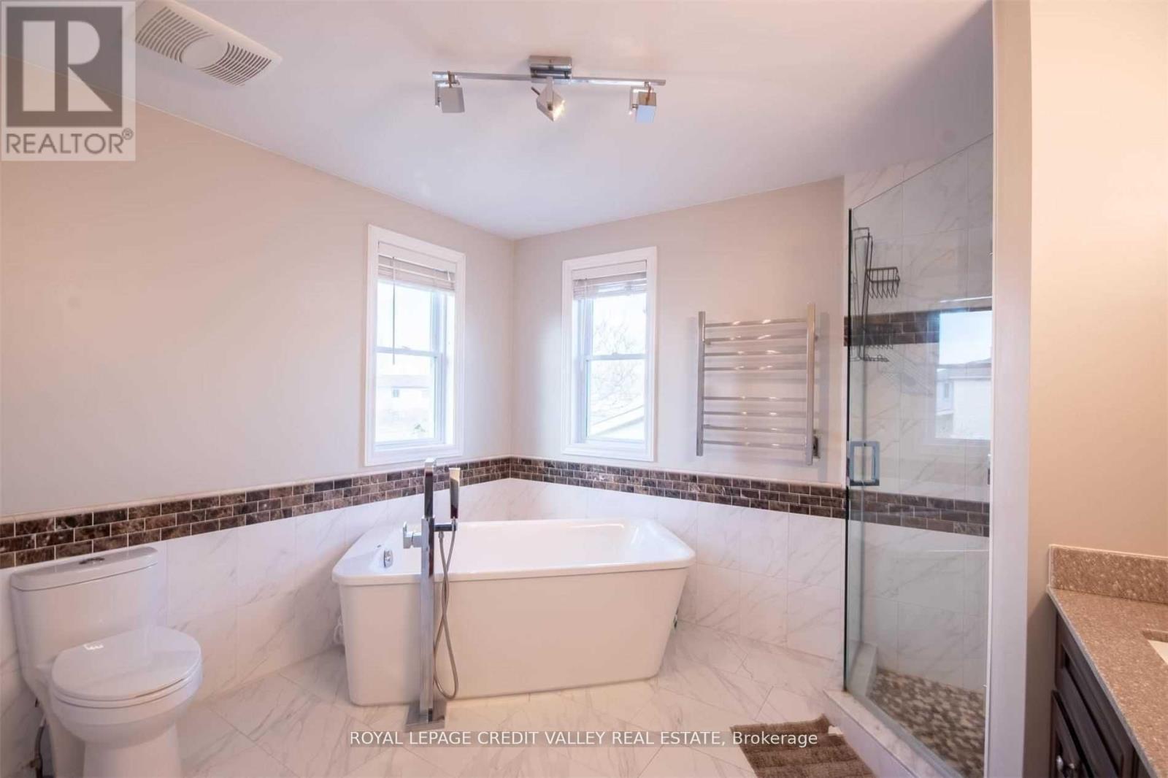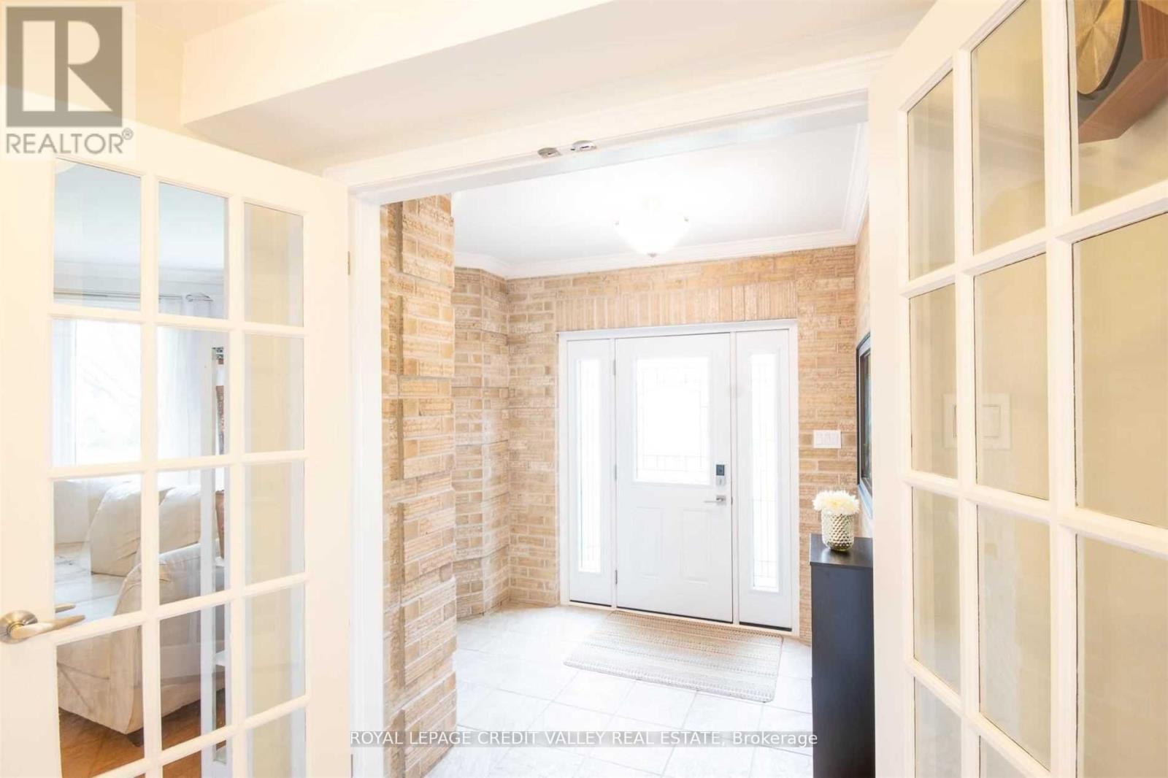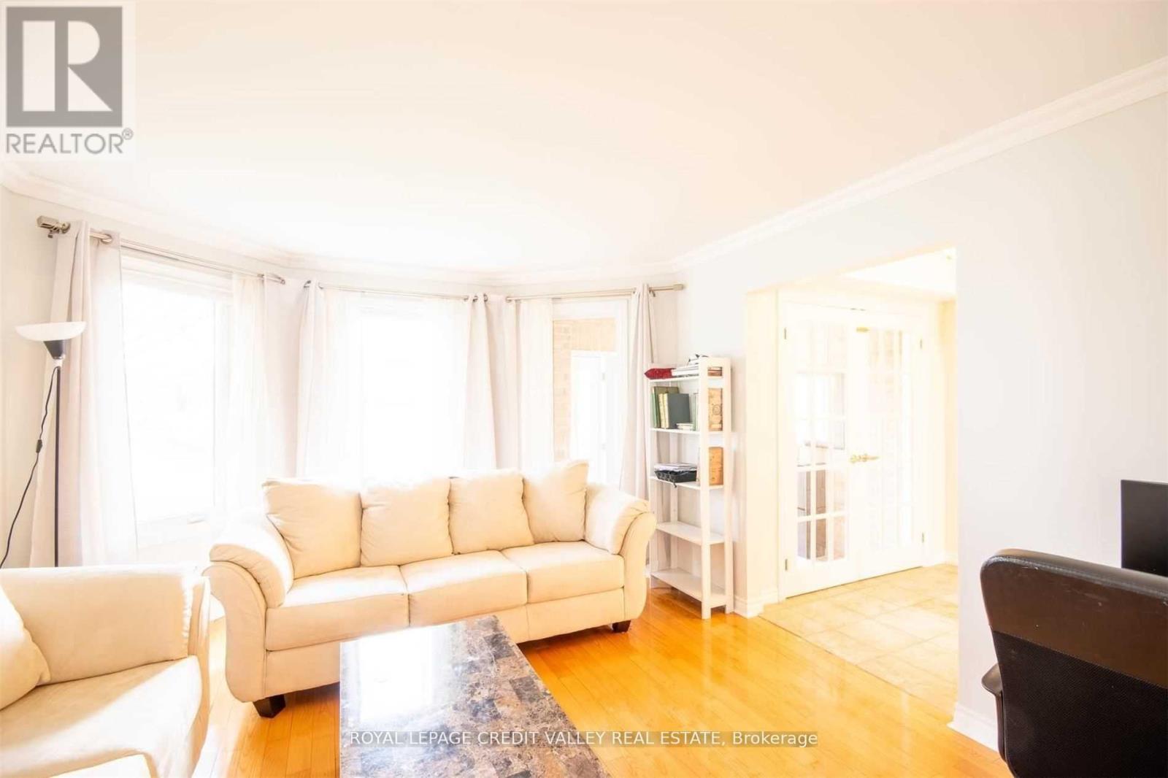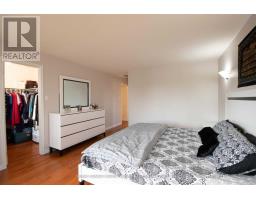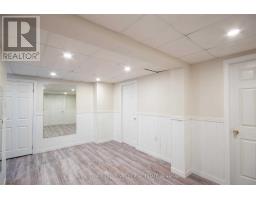4 Bedroom
3 Bathroom
1,500 - 2,000 ft2
Fireplace
Central Air Conditioning
Forced Air
$739,000
LOCATION** LOCATION** Welcome To Desirable & Pride Of Ownership Excellent Layout 3+1 Bedrooms Detached. Countless Luxurious Upgrades, Expansive Upgraded Kitchen, Beautiful Granite Counter Top B/Splashes, Quiet Neighbors Hood, Convenient Location. Auto Garage Door Remote(S), S/S Appliances, Ceiling Fans, Central Vacuum Roughed-In, Regional Mall, School Bus Route, Schools, Shopping Nearby, Skiing, Trails, Led Pot Lights In Kitchen, Large Foyer, Access From Garage To Home, Keyless Entry. No Side Walk and Finished Basement. (id:47351)
Property Details
|
MLS® Number
|
X12081850 |
|
Property Type
|
Single Family |
|
Community Name
|
East I |
|
Amenities Near By
|
Park, Place Of Worship, Public Transit |
|
Parking Space Total
|
6 |
Building
|
Bathroom Total
|
3 |
|
Bedrooms Above Ground
|
3 |
|
Bedrooms Below Ground
|
1 |
|
Bedrooms Total
|
4 |
|
Age
|
31 To 50 Years |
|
Appliances
|
Water Heater |
|
Basement Development
|
Finished |
|
Basement Type
|
N/a (finished) |
|
Construction Style Attachment
|
Detached |
|
Cooling Type
|
Central Air Conditioning |
|
Exterior Finish
|
Aluminum Siding, Brick |
|
Fireplace Present
|
Yes |
|
Flooring Type
|
Hardwood, Tile |
|
Foundation Type
|
Unknown |
|
Half Bath Total
|
1 |
|
Heating Fuel
|
Natural Gas |
|
Heating Type
|
Forced Air |
|
Stories Total
|
2 |
|
Size Interior
|
1,500 - 2,000 Ft2 |
|
Type
|
House |
|
Utility Water
|
Municipal Water |
Parking
Land
|
Acreage
|
No |
|
Fence Type
|
Fenced Yard |
|
Land Amenities
|
Park, Place Of Worship, Public Transit |
|
Sewer
|
Sanitary Sewer |
|
Size Frontage
|
80 Ft ,10 In |
|
Size Irregular
|
80.9 Ft |
|
Size Total Text
|
80.9 Ft |
Rooms
| Level |
Type |
Length |
Width |
Dimensions |
|
Second Level |
Primary Bedroom |
5.13 m |
3.84 m |
5.13 m x 3.84 m |
|
Second Level |
Bedroom 2 |
3.66 m |
3.33 m |
3.66 m x 3.33 m |
|
Second Level |
Bedroom 3 |
3.33 m |
3.07 m |
3.33 m x 3.07 m |
|
Basement |
Exercise Room |
|
|
Measurements not available |
|
Basement |
Bedroom 4 |
|
|
Measurements not available |
|
Main Level |
Family Room |
4.83 m |
3.73 m |
4.83 m x 3.73 m |
|
Main Level |
Living Room |
4.37 m |
3.71 m |
4.37 m x 3.71 m |
|
Main Level |
Dining Room |
3.71 m |
3.63 m |
3.71 m x 3.63 m |
|
Main Level |
Kitchen |
5.79 m |
4.01 m |
5.79 m x 4.01 m |
|
Main Level |
Laundry Room |
2.11 m |
1.7 m |
2.11 m x 1.7 m |
https://www.realtor.ca/real-estate/28165783/123-napoleon-court-london-east-i
