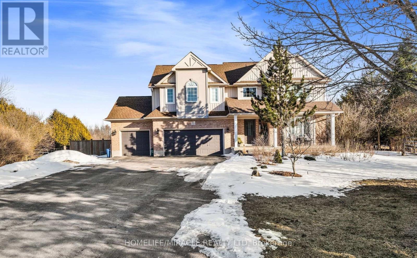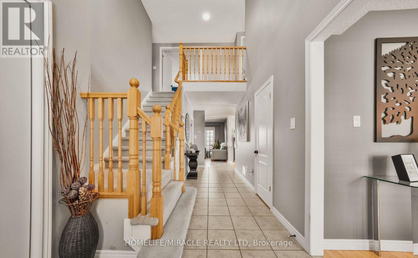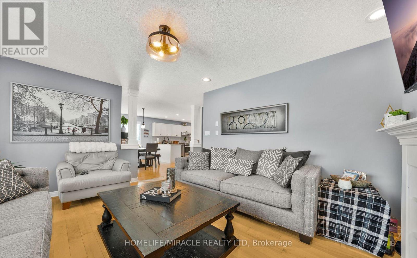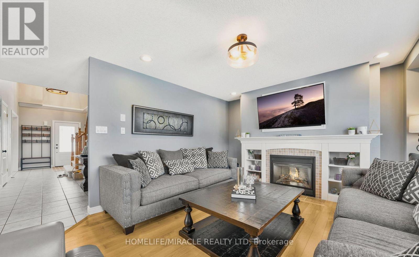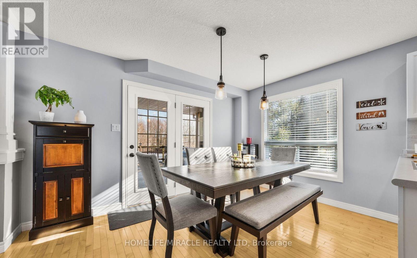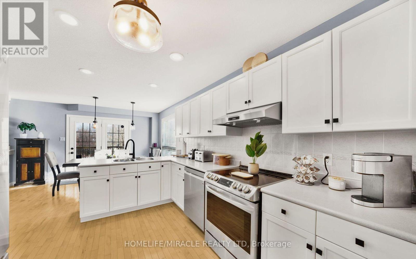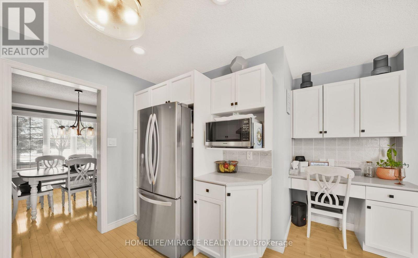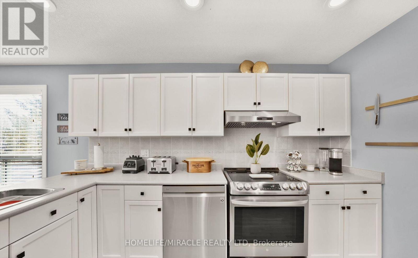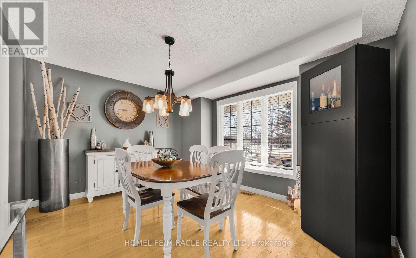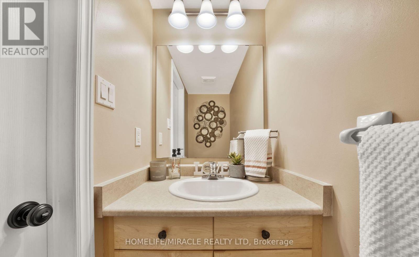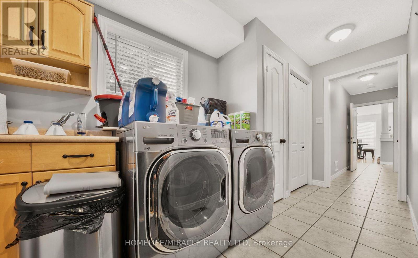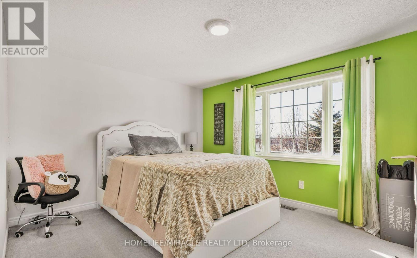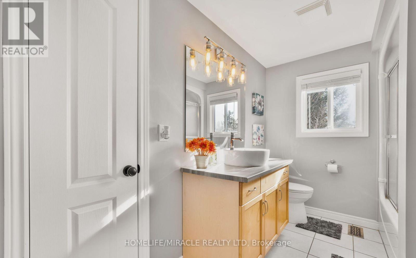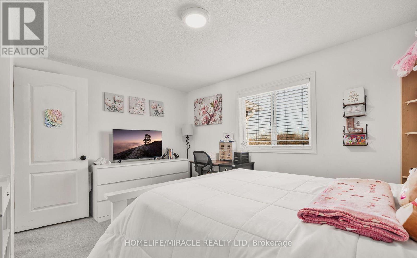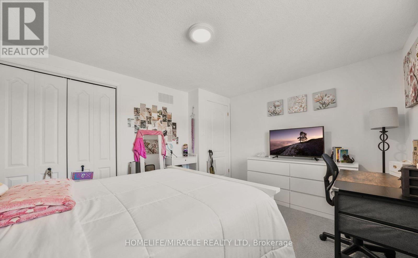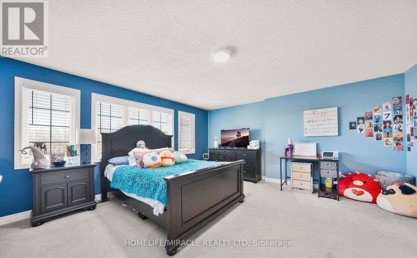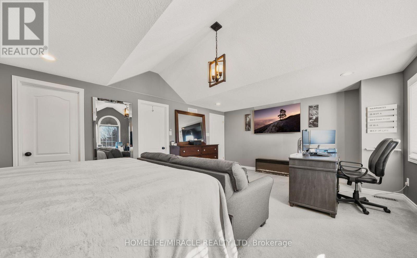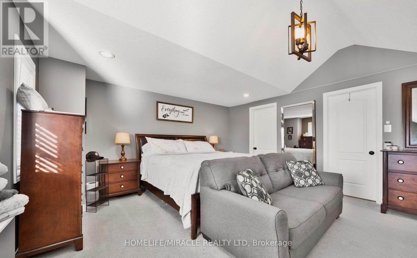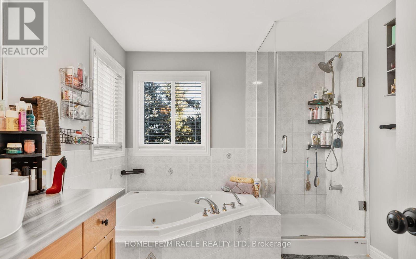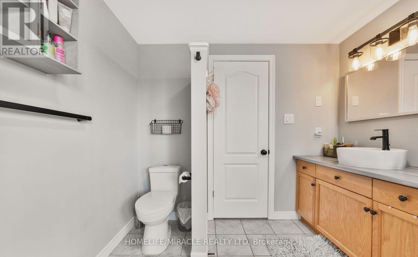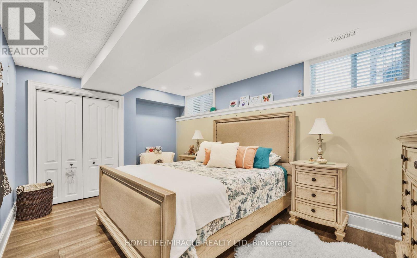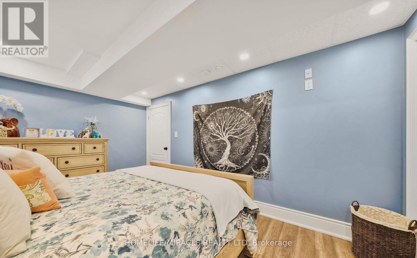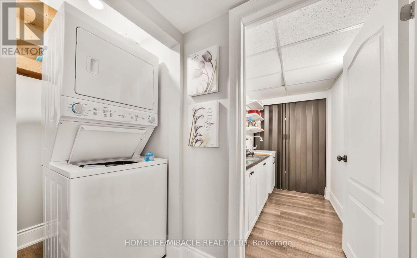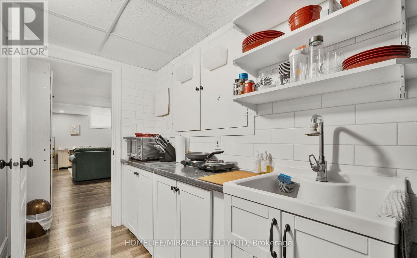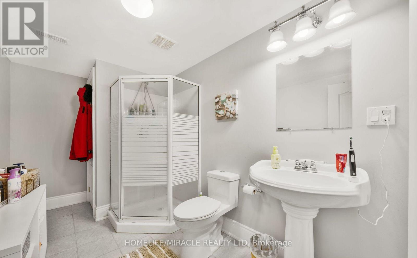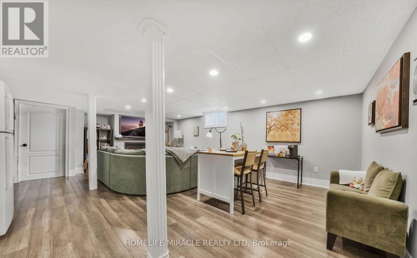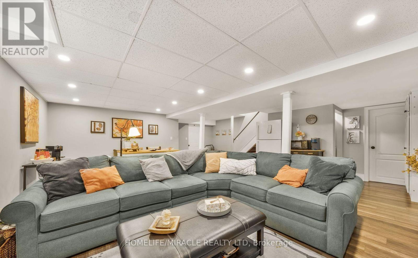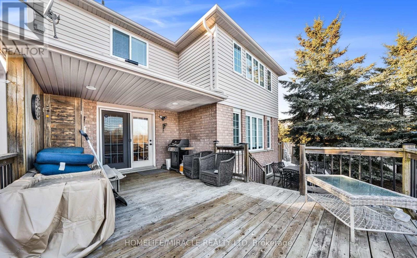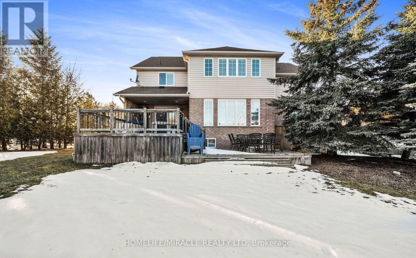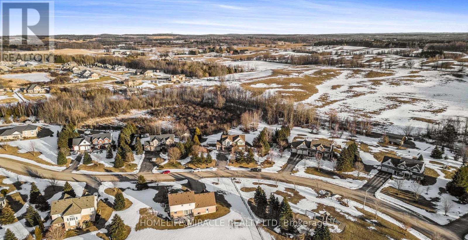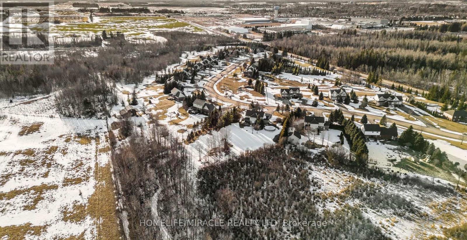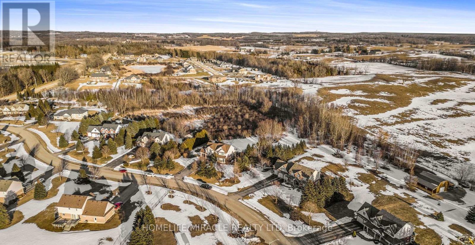5 Bedroom
4 Bathroom
2,500 - 3,000 ft2
Fireplace
Above Ground Pool
Central Air Conditioning
Forced Air
Acreage
$4,200 Monthly
Paradise For Nature Lovers, Small Or Big Family, Work From Home Guys. This Country Estate Boasts The Largest Lot In The Neighbourhood At Over 3.4 Acres .Enjoy Your Own Private Forest With Groomed Trails And Private Campsite, Boarded By Natural Tree Line Offering Tons Of Privacy For Family Bbq Around The Pool .All Utility Bills Belongs To Tenant, Credit Report ,Current Job Letter And Paystubs Required. (id:47351)
Property Details
|
MLS® Number
|
X12081902 |
|
Property Type
|
Single Family |
|
Community Name
|
Rural Amaranth |
|
Features
|
In-law Suite |
|
Parking Space Total
|
18 |
|
Pool Type
|
Above Ground Pool |
Building
|
Bathroom Total
|
4 |
|
Bedrooms Above Ground
|
4 |
|
Bedrooms Below Ground
|
1 |
|
Bedrooms Total
|
5 |
|
Appliances
|
Garage Door Opener Remote(s), Central Vacuum |
|
Basement Development
|
Finished |
|
Basement Features
|
Separate Entrance |
|
Basement Type
|
N/a (finished) |
|
Construction Style Attachment
|
Detached |
|
Cooling Type
|
Central Air Conditioning |
|
Exterior Finish
|
Wood, Brick |
|
Fireplace Present
|
Yes |
|
Flooring Type
|
Hardwood, Carpeted |
|
Foundation Type
|
Concrete |
|
Half Bath Total
|
1 |
|
Heating Fuel
|
Natural Gas |
|
Heating Type
|
Forced Air |
|
Stories Total
|
2 |
|
Size Interior
|
2,500 - 3,000 Ft2 |
|
Type
|
House |
Parking
Land
|
Acreage
|
Yes |
|
Sewer
|
Septic System |
|
Size Depth
|
819 Ft ,7 In |
|
Size Frontage
|
131 Ft ,1 In |
|
Size Irregular
|
131.1 X 819.6 Ft ; (3.42 Acres)131.14*819.55*511.30*30*442. |
|
Size Total Text
|
131.1 X 819.6 Ft ; (3.42 Acres)131.14*819.55*511.30*30*442.|2 - 4.99 Acres |
Rooms
| Level |
Type |
Length |
Width |
Dimensions |
|
Second Level |
Primary Bedroom |
6.26 m |
4.58 m |
6.26 m x 4.58 m |
|
Second Level |
Bedroom 2 |
4.96 m |
4.42 m |
4.96 m x 4.42 m |
|
Second Level |
Bedroom 3 |
4.09 m |
3.03 m |
4.09 m x 3.03 m |
|
Second Level |
Bedroom 4 |
4.05 m |
4.05 m |
4.05 m x 4.05 m |
|
Main Level |
Living Room |
4.05 m |
3.49 m |
4.05 m x 3.49 m |
|
Main Level |
Dining Room |
4.11 m |
2.77 m |
4.11 m x 2.77 m |
|
Main Level |
Kitchen |
4.09 m |
3.59 m |
4.09 m x 3.59 m |
|
Main Level |
Family Room |
4.96 m |
3.93 m |
4.96 m x 3.93 m |
https://www.realtor.ca/real-estate/28165793/22-devonleigh-drive-amaranth-rural-amaranth
