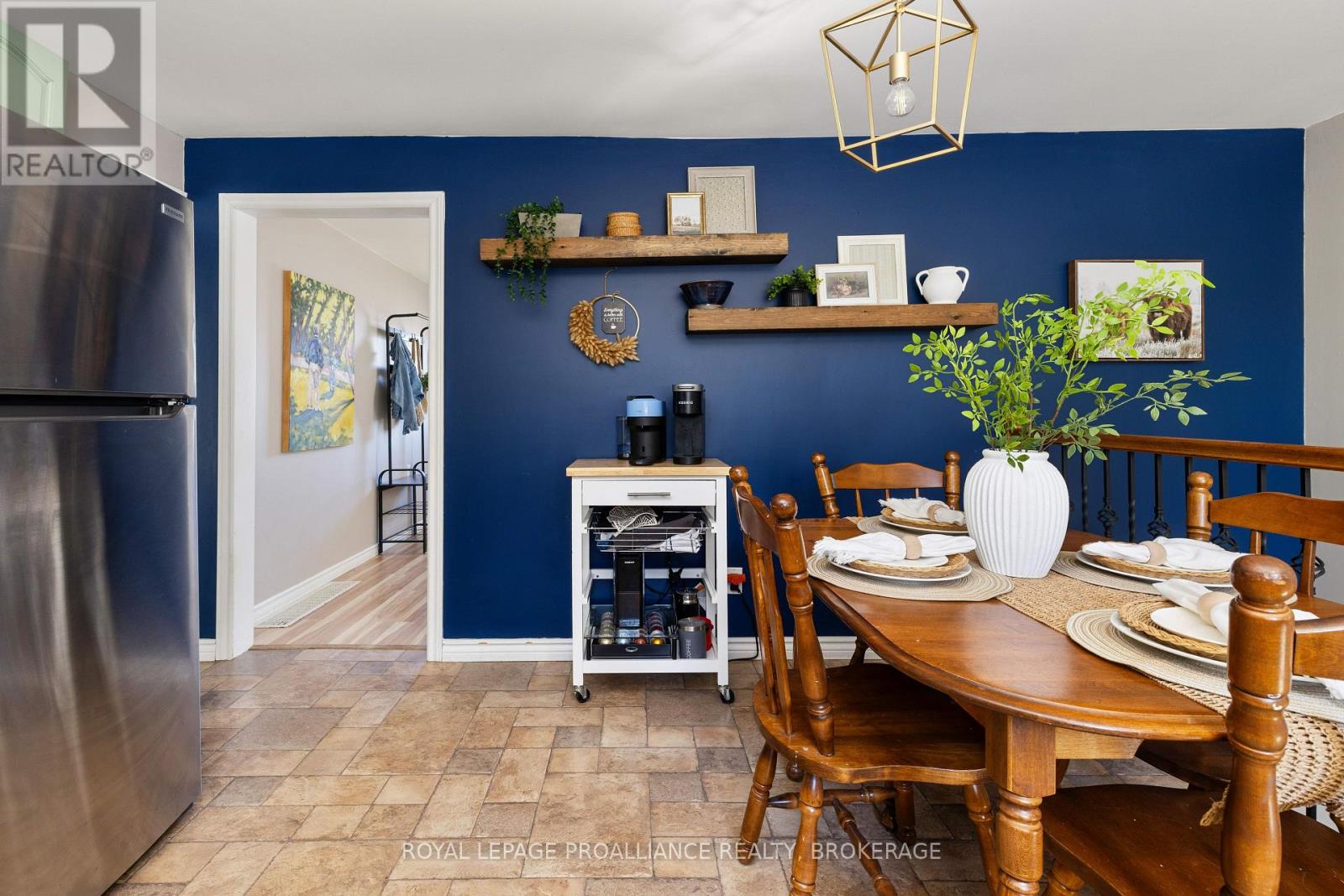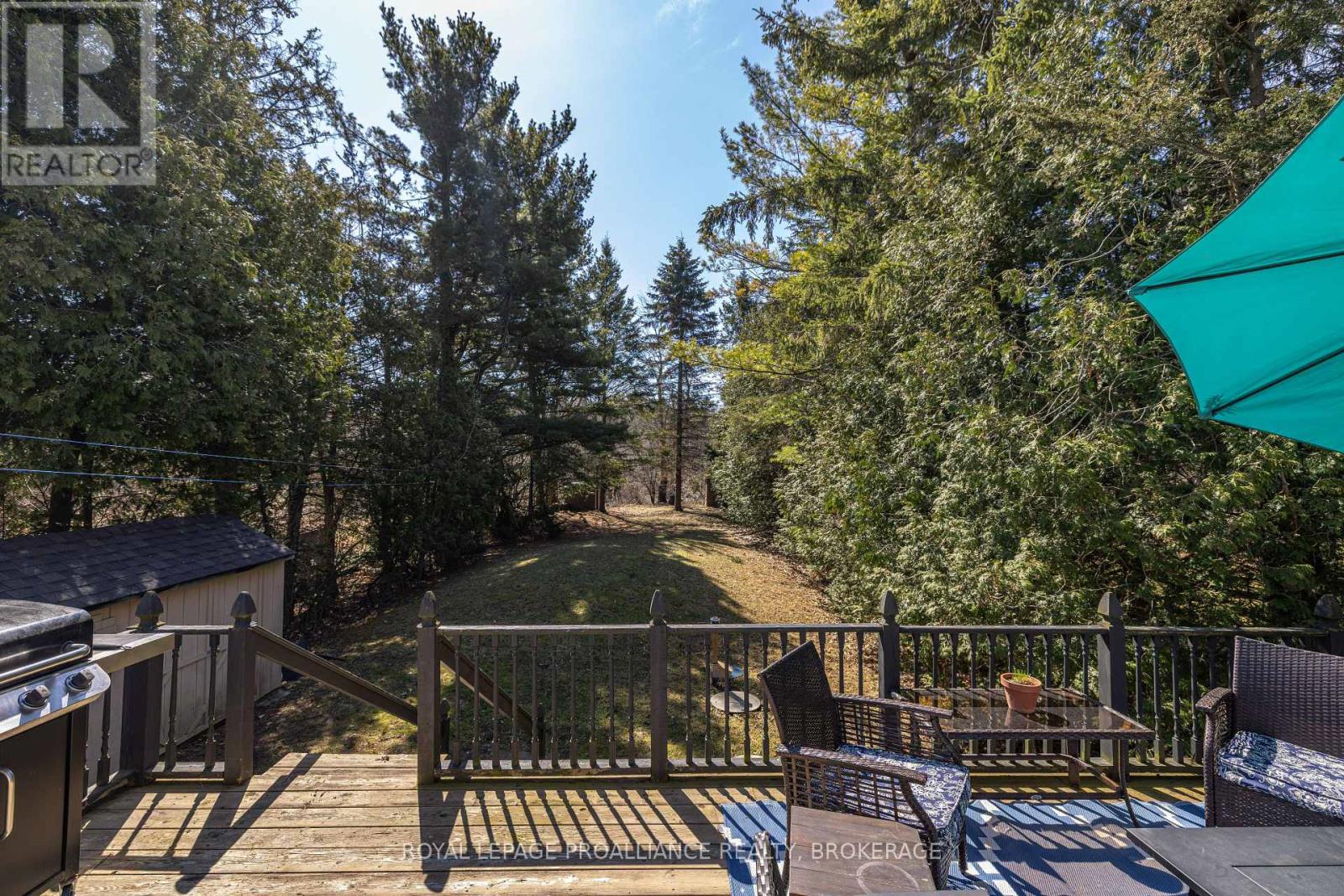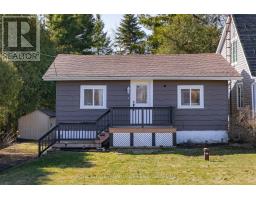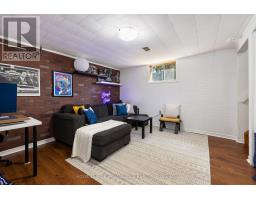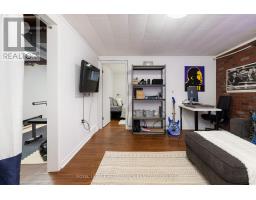2 Bedroom
1 Bathroom
Bungalow
Forced Air
$399,900
Charming Country Bungalow - Perfect Starter or Downsizer! Welcome to this adorable 1-bedroom, 1-bathroom detached bungalow nestled in a peaceful, tree-lined setting just minutes north of the 401. Offering a perfect blend of country charm and city convenience, this updated home is ideal for first-time buyers or those looking to downsize without compromise. Step inside and enjoy a thoughtfully updated interior featuring modern finishes throughout. The bright kitchen comes equipped with stainless steel appliances, and the layout flows effortlessly to a sunny back deck - perfect for morning coffee or summer entertaining. Set on a spacious and private treed lot, the large yard provides plenty of room to relax, garden, or simply enjoy the surroundings. Located just moments from picturesque Kingston Mills Lock and only a short drive to downtown Kingston, CFB, Queen's University, and KGH - you'll love the peaceful setting with everything you need close by. Affordable, move-in ready, with all appliances included and full of charm - this country cutie won't last long! (id:47351)
Property Details
|
MLS® Number
|
X12081946 |
|
Property Type
|
Single Family |
|
Community Name
|
44 - City North of 401 |
|
Community Features
|
School Bus |
|
Equipment Type
|
None |
|
Features
|
Wooded Area, Flat Site, Conservation/green Belt, Carpet Free |
|
Parking Space Total
|
4 |
|
Rental Equipment Type
|
None |
|
Structure
|
Deck, Shed, Shed |
Building
|
Bathroom Total
|
1 |
|
Bedrooms Above Ground
|
1 |
|
Bedrooms Below Ground
|
1 |
|
Bedrooms Total
|
2 |
|
Age
|
51 To 99 Years |
|
Appliances
|
Dryer, Microwave, Stove, Water Heater, Washer, Water Treatment, Window Coverings, Refrigerator |
|
Architectural Style
|
Bungalow |
|
Basement Development
|
Partially Finished |
|
Basement Type
|
N/a (partially Finished) |
|
Construction Style Attachment
|
Detached |
|
Exterior Finish
|
Wood |
|
Fire Protection
|
Smoke Detectors |
|
Foundation Type
|
Block |
|
Heating Fuel
|
Natural Gas |
|
Heating Type
|
Forced Air |
|
Stories Total
|
1 |
|
Type
|
House |
|
Utility Water
|
Drilled Well |
Parking
Land
|
Acreage
|
No |
|
Sewer
|
Septic System |
|
Size Depth
|
258 Ft ,6 In |
|
Size Frontage
|
49 Ft ,8 In |
|
Size Irregular
|
49.7 X 258.5 Ft |
|
Size Total Text
|
49.7 X 258.5 Ft|under 1/2 Acre |
|
Surface Water
|
Lake/pond |
|
Zoning Description
|
Ru |
Rooms
| Level |
Type |
Length |
Width |
Dimensions |
|
Basement |
Recreational, Games Room |
4.14 m |
3.68 m |
4.14 m x 3.68 m |
|
Basement |
Utility Room |
5.05 m |
3.72 m |
5.05 m x 3.72 m |
|
Basement |
Bedroom |
3.16 m |
3.61 m |
3.16 m x 3.61 m |
|
Basement |
Laundry Room |
2.25 m |
3.7 m |
2.25 m x 3.7 m |
|
Ground Level |
Living Room |
4.72 m |
3.8 m |
4.72 m x 3.8 m |
|
Ground Level |
Kitchen |
3.49 m |
3.79 m |
3.49 m x 3.79 m |
|
Ground Level |
Bathroom |
2.88 m |
3.02 m |
2.88 m x 3.02 m |
|
Ground Level |
Bedroom |
2.83 m |
3.81 m |
2.83 m x 3.81 m |
Utilities
|
Natural Gas Available
|
Available |
https://www.realtor.ca/real-estate/28165842/709-kingston-mills-road-kingston-44-city-north-of-401-44-city-north-of-401
















