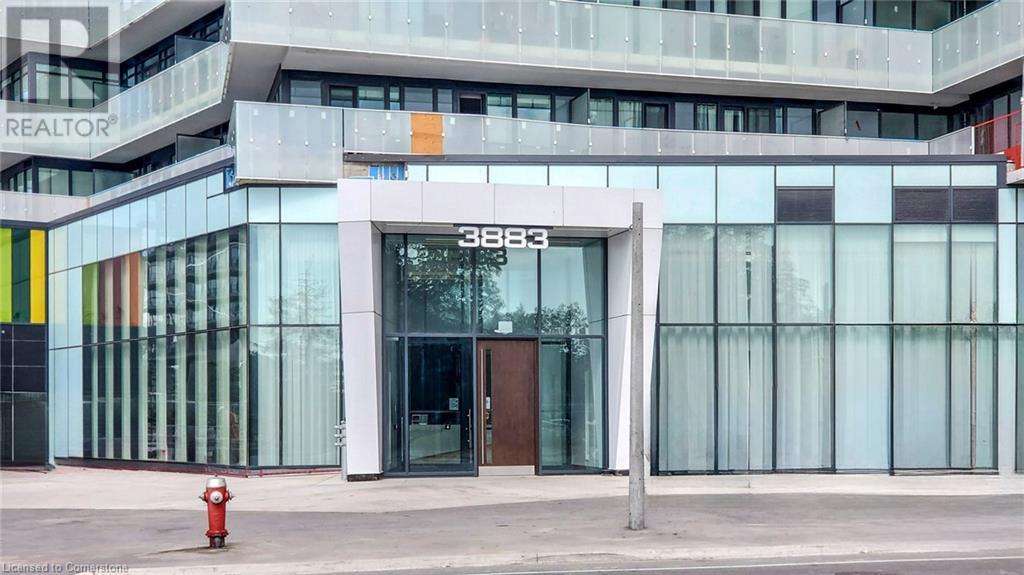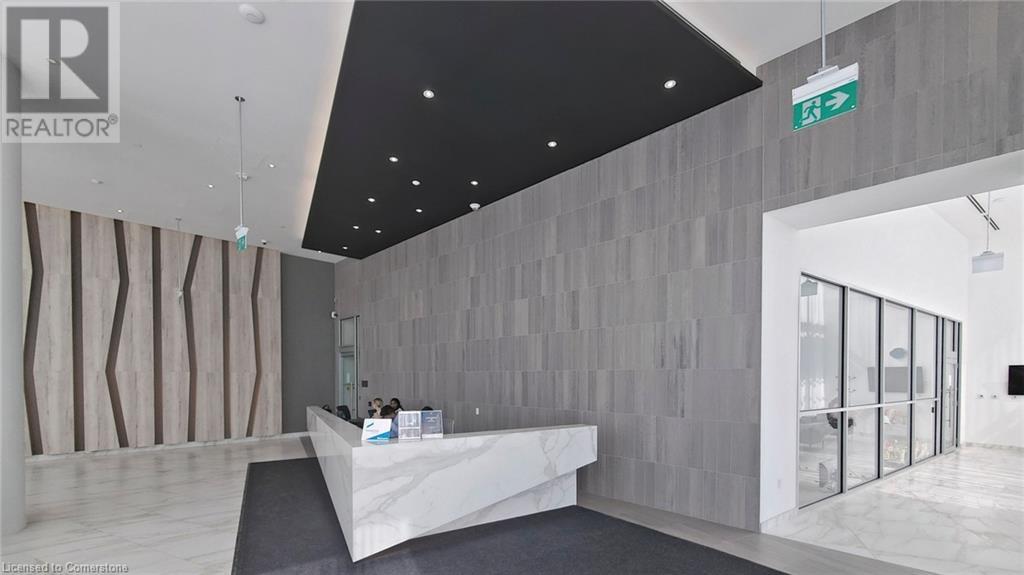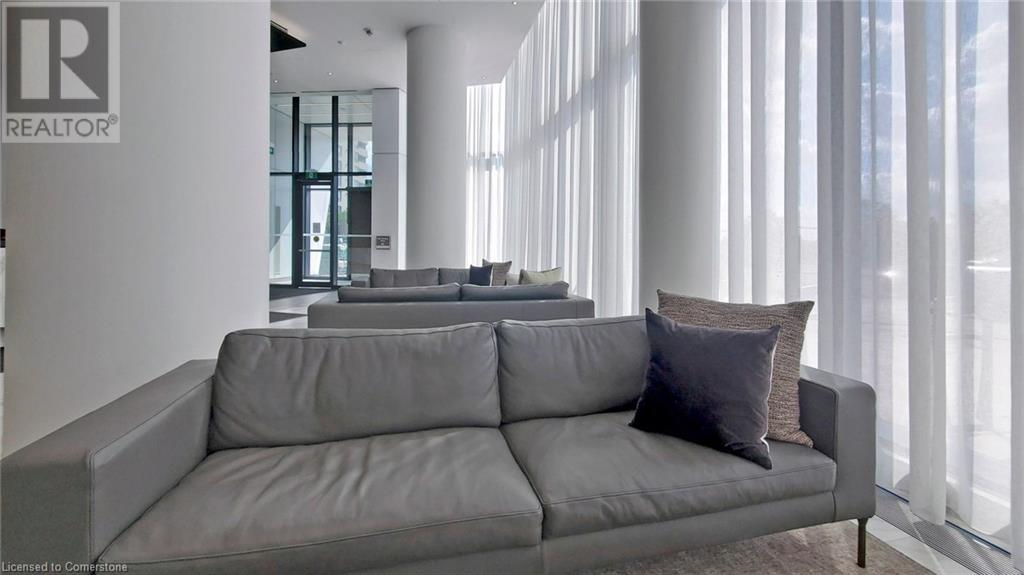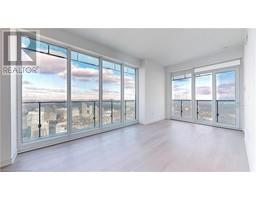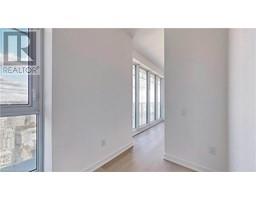3 Bedroom
2 Bathroom
800 ft2
Central Air Conditioning
Forced Air
$3,400 Monthly
Live in the sky at M City Condos II in this stunning 2-bedroom plus den, 2-bathroom corner unit soaring on the 55th floor. Enjoy sweeping, unobstructed views of Lake Ontario, the Toronto skyline, and Mississauga’s glittering cityscape from expansive floor-to-ceiling windows and a generous 251 sq ft wraparound balcony. This bright, open-concept suite features sleek modern finishes, a designer kitchen, and spacious living areas perfect for entertaining or relaxing above the clouds. Residents enjoy resort-style amenities including an outdoor pool, fully equipped fitness centre, rooftop terrace with BBQs and dining spaces, stylish party lounges, saunas, and dedicated play areas for children. Perfectly located in the heart of Mississauga’s vibrant City Centre, you're just steps to Square One, premium dining, parks, and the Living Arts Centre, with transit at your doorstep and easy access to the 403, 401, QEW, and the upcoming Hurontario LRT. A rare opportunity to experience elevated urban living at its finest. (id:47351)
Property Details
|
MLS® Number
|
40716731 |
|
Property Type
|
Single Family |
|
Amenities Near By
|
Hospital, Park, Place Of Worship, Shopping |
|
Community Features
|
High Traffic Area |
|
Equipment Type
|
None |
|
Features
|
Southern Exposure, Balcony, No Pet Home |
|
Parking Space Total
|
1 |
|
Rental Equipment Type
|
None |
|
Storage Type
|
Locker |
|
View Type
|
City View |
Building
|
Bathroom Total
|
2 |
|
Bedrooms Above Ground
|
2 |
|
Bedrooms Below Ground
|
1 |
|
Bedrooms Total
|
3 |
|
Amenities
|
Exercise Centre, Party Room |
|
Appliances
|
Dishwasher, Dryer, Refrigerator, Stove, Washer, Microwave Built-in, Window Coverings |
|
Basement Type
|
None |
|
Construction Style Attachment
|
Attached |
|
Cooling Type
|
Central Air Conditioning |
|
Exterior Finish
|
Concrete |
|
Heating Fuel
|
Natural Gas |
|
Heating Type
|
Forced Air |
|
Stories Total
|
1 |
|
Size Interior
|
800 Ft2 |
|
Type
|
Apartment |
|
Utility Water
|
Municipal Water |
Parking
|
Underground
|
|
|
Visitor Parking
|
|
Land
|
Access Type
|
Road Access, Highway Access, Highway Nearby |
|
Acreage
|
No |
|
Land Amenities
|
Hospital, Park, Place Of Worship, Shopping |
|
Sewer
|
Municipal Sewage System |
|
Size Total Text
|
Unknown |
|
Zoning Description
|
N/a |
Rooms
| Level |
Type |
Length |
Width |
Dimensions |
|
Main Level |
4pc Bathroom |
|
|
Measurements not available |
|
Main Level |
Bedroom |
|
|
8'1'' x 8'1'' |
|
Main Level |
Full Bathroom |
|
|
Measurements not available |
|
Main Level |
Primary Bedroom |
|
|
12'11'' x 9'1'' |
|
Main Level |
Den |
|
|
8'1'' x 6'1'' |
|
Main Level |
Kitchen |
|
|
19'6'' x 16'6'' |
|
Main Level |
Kitchen/dining Room |
|
|
19'6'' x 16'6'' |
https://www.realtor.ca/real-estate/28165957/3883-quartz-road-unit-5504-mississauga




