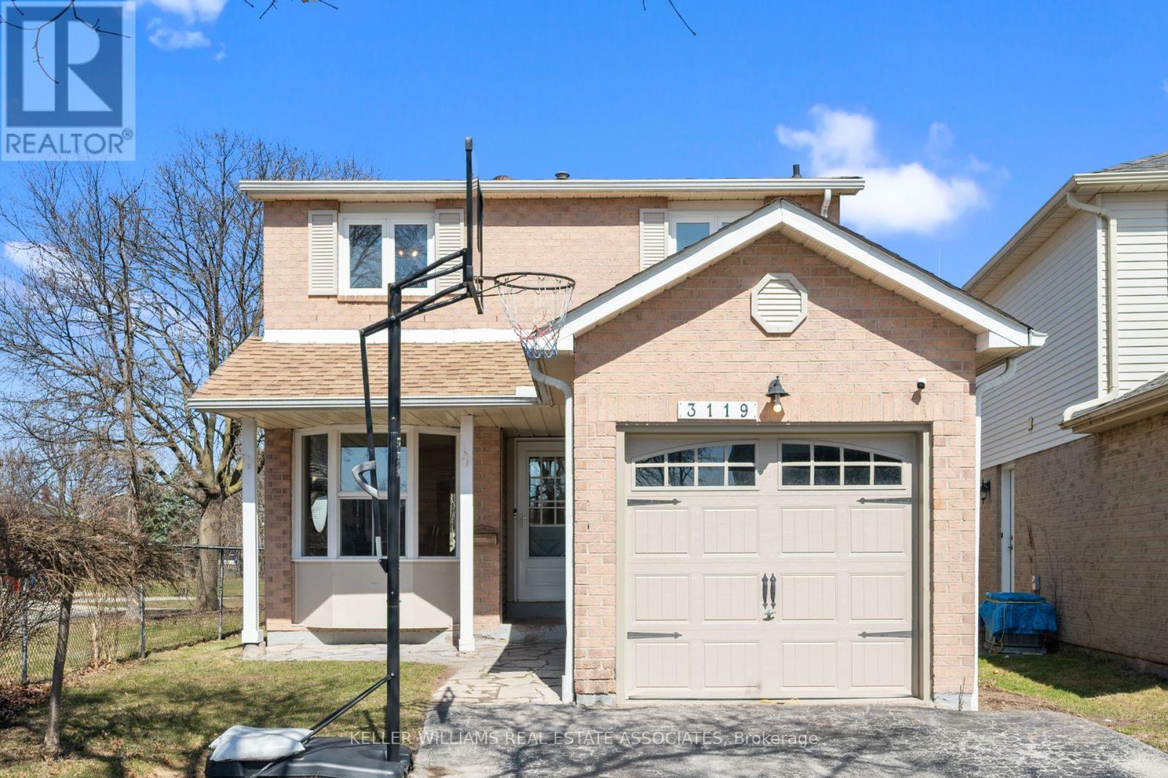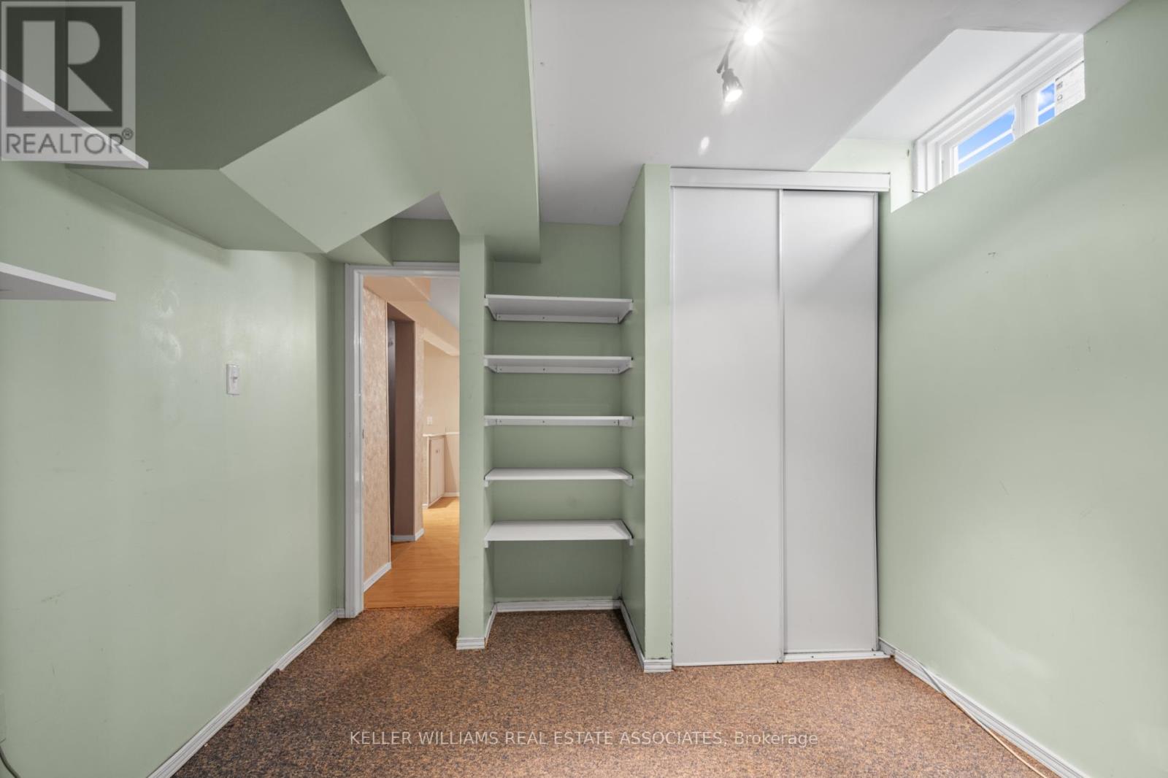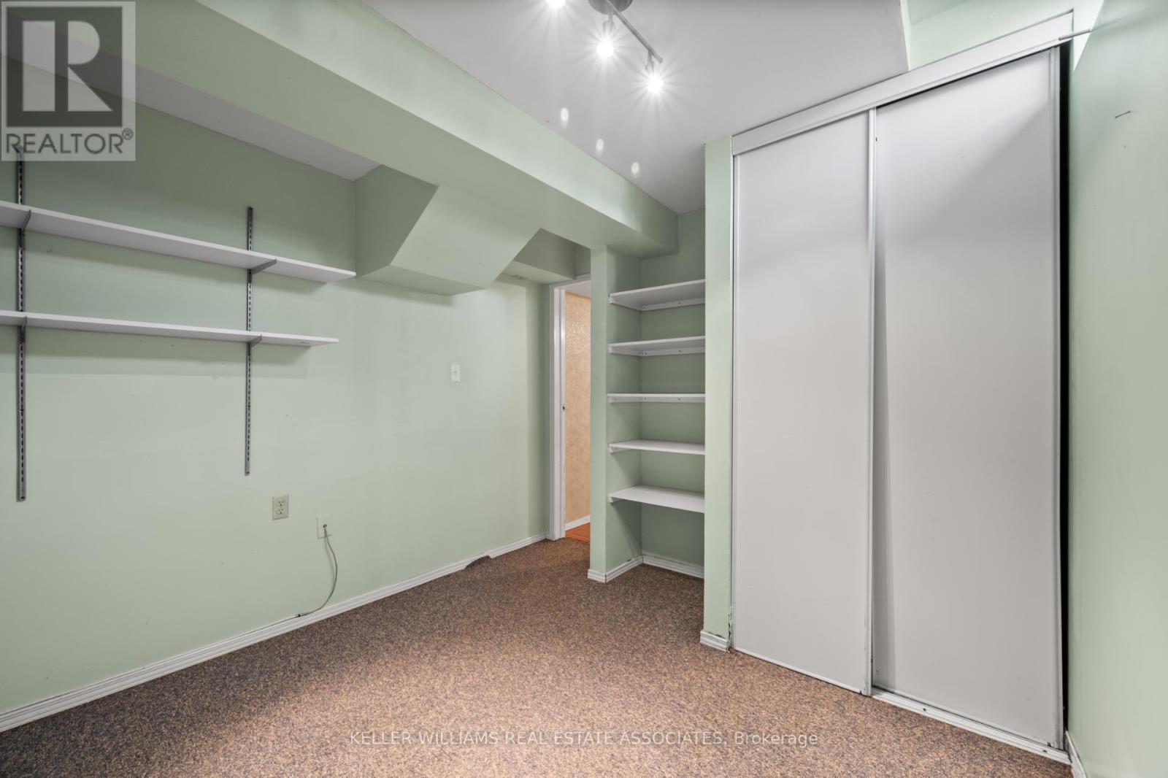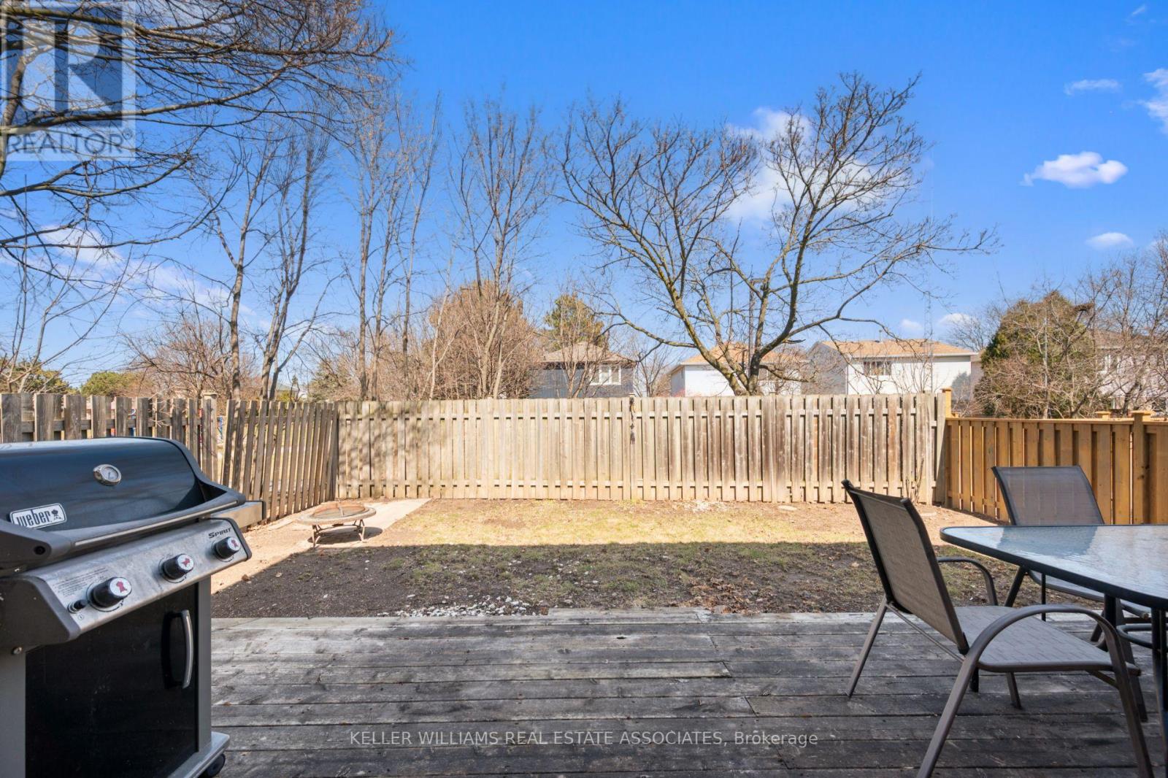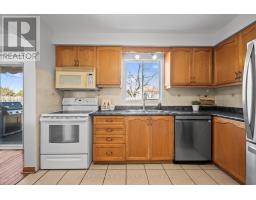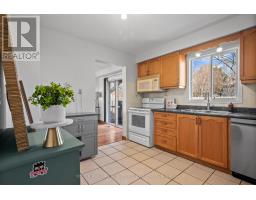4 Bedroom
2 Bathroom
1,100 - 1,500 ft2
Central Air Conditioning
Forced Air
$915,000
Nestled In The Sought-After Community Of Meadowvale, This Detached 3+1 Bedroom, 2 Bathroom Home Offers Over 1,200 Sq. Ft. Of Living Space, Plus A Fully Finished Basement. Boasting A Single-Car Garage And A Driveway With Parking For Two Additional Vehicles, This Home Backs Onto A Scenic Pathway Leading To A Park, Providing Exceptional Privacy With No Direct Rear Neighbours. The Main Level Features Elegant Hardwood Floors Throughout, A Formal Dining Room With A Bay Window Overlooking The Front Yard, And A Spacious Living Room With A Walkout To The Fully Fenced Backyard. The Well-Appointed Kitchen Showcases Built-In Appliances And A Cozy Eat-In Area, While A Convenient Side Entry And A 2-Piece Bathroom Complete This Level. Upstairs, The Primary Suite Offers A Walk-In Closet And Ensuite Privileges To The 4-Piece Main Bathroom, Complemented By Two Additional Well-Sized Bedrooms Overlooking The Front Yard. The Fully Finished Basement Includes A Generous Recreation Room With A Wet Bar And An Additional Bedroom. Surrounded By Scenic Trails, Top-Rated Schools, Parks, Shopping, And Public Transit, This Home Offers Easy Access To Major Highways And A Short Commute To Toronto Pearson International Airport And Downtown Toronto. Dont Miss This Incredible Opportunity To Make This Stunning Home Yours! (id:47351)
Property Details
|
MLS® Number
|
W12082159 |
|
Property Type
|
Single Family |
|
Community Name
|
Meadowvale |
|
Amenities Near By
|
Place Of Worship, Public Transit, Park, Schools |
|
Community Features
|
Community Centre |
|
Equipment Type
|
Water Heater - Gas |
|
Parking Space Total
|
3 |
|
Rental Equipment Type
|
Water Heater - Gas |
Building
|
Bathroom Total
|
2 |
|
Bedrooms Above Ground
|
3 |
|
Bedrooms Below Ground
|
1 |
|
Bedrooms Total
|
4 |
|
Age
|
31 To 50 Years |
|
Appliances
|
Dishwasher, Dryer, Microwave, Stove, Washer, Window Coverings, Refrigerator |
|
Basement Development
|
Finished |
|
Basement Type
|
N/a (finished) |
|
Construction Style Attachment
|
Detached |
|
Cooling Type
|
Central Air Conditioning |
|
Exterior Finish
|
Brick, Vinyl Siding |
|
Flooring Type
|
Hardwood, Tile, Laminate, Carpeted |
|
Foundation Type
|
Unknown |
|
Half Bath Total
|
1 |
|
Heating Fuel
|
Natural Gas |
|
Heating Type
|
Forced Air |
|
Stories Total
|
2 |
|
Size Interior
|
1,100 - 1,500 Ft2 |
|
Type
|
House |
|
Utility Water
|
Municipal Water |
Parking
Land
|
Acreage
|
No |
|
Land Amenities
|
Place Of Worship, Public Transit, Park, Schools |
|
Sewer
|
Sanitary Sewer |
|
Size Depth
|
95 Ft ,8 In |
|
Size Frontage
|
22 Ft ,6 In |
|
Size Irregular
|
22.5 X 95.7 Ft |
|
Size Total Text
|
22.5 X 95.7 Ft|under 1/2 Acre |
|
Zoning Description
|
Rm11007 - Residential |
Rooms
| Level |
Type |
Length |
Width |
Dimensions |
|
Second Level |
Primary Bedroom |
3.12 m |
4.9 m |
3.12 m x 4.9 m |
|
Second Level |
Bedroom |
3.02 m |
3.15 m |
3.02 m x 3.15 m |
|
Second Level |
Bedroom |
2.95 m |
2.9 m |
2.95 m x 2.9 m |
|
Basement |
Recreational, Games Room |
3.58 m |
4.75 m |
3.58 m x 4.75 m |
|
Basement |
Bedroom |
2.77 m |
3.07 m |
2.77 m x 3.07 m |
|
Basement |
Utility Room |
3.45 m |
2.95 m |
3.45 m x 2.95 m |
|
Main Level |
Dining Room |
2.51 m |
2.46 m |
2.51 m x 2.46 m |
|
Main Level |
Living Room |
2.92 m |
5.99 m |
2.92 m x 5.99 m |
|
Main Level |
Kitchen |
3.51 m |
3.02 m |
3.51 m x 3.02 m |
https://www.realtor.ca/real-estate/28166330/3119-bartholomew-crescent-mississauga-meadowvale-meadowvale
