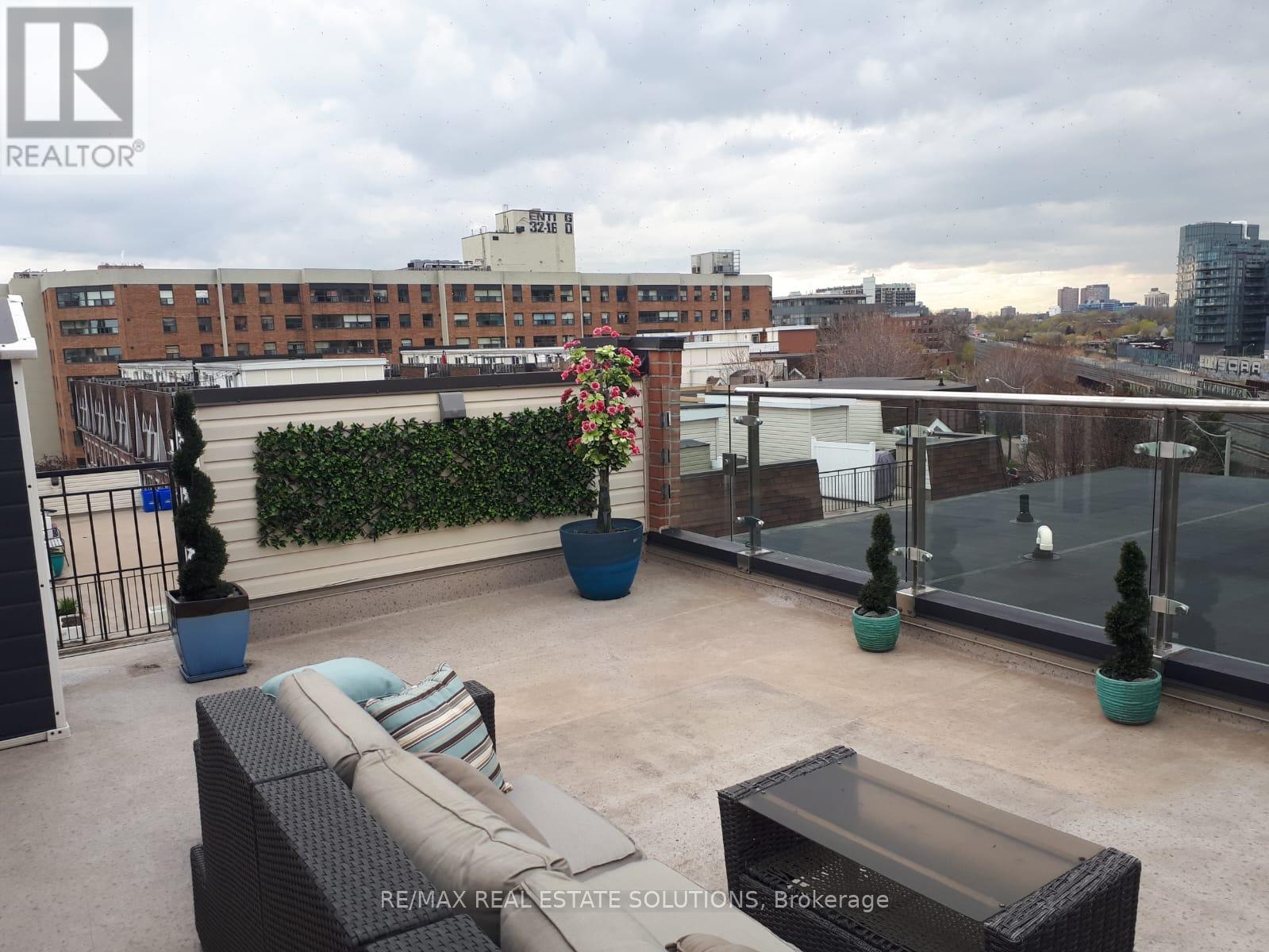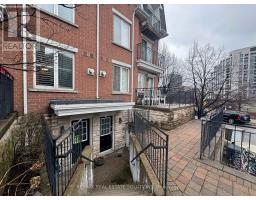4 Bedroom
3 Bathroom
1,600 - 1,799 ft2
Multi-Level
Fireplace
Central Air Conditioning
Forced Air
$4,500 Monthly
Welcome to this 3 bed + den, 3 bath unit with parking and locker at the junction of King West and Liberty Village, available June 1, featuring a large rooftop terrace with walk-out balcony and a stylish recent renovation. Enjoy a bright, open-concept layout designed for modern living with warm finishes throughout, a gas fireplace, reverse osmosis drinking water system, HEPA filter, and a tankless water heater. The spacious rooftop terrace with glass railings is perfect for entertaining or relaxing with panoramic city views. Water is included in the rent. Located in a well-connected community near the QEW, CNE grounds, and just a short walk to Rita Cox Park. Future GO station, TTC access, and trendy dining spots are all nearby for added convenience. Book your showing today and experience city living with comfort and style. (id:47351)
Property Details
|
MLS® Number
|
W12082180 |
|
Property Type
|
Single Family |
|
Community Name
|
South Parkdale |
|
Amenities Near By
|
Hospital, Park, Public Transit, Schools |
|
Community Features
|
Pets Not Allowed |
|
Parking Space Total
|
1 |
Building
|
Bathroom Total
|
3 |
|
Bedrooms Above Ground
|
3 |
|
Bedrooms Below Ground
|
1 |
|
Bedrooms Total
|
4 |
|
Architectural Style
|
Multi-level |
|
Basement Development
|
Finished |
|
Basement Features
|
Walk Out |
|
Basement Type
|
N/a (finished) |
|
Cooling Type
|
Central Air Conditioning |
|
Exterior Finish
|
Brick |
|
Fireplace Present
|
Yes |
|
Flooring Type
|
Hardwood, Porcelain Tile |
|
Half Bath Total
|
1 |
|
Heating Fuel
|
Natural Gas |
|
Heating Type
|
Forced Air |
|
Size Interior
|
1,600 - 1,799 Ft2 |
|
Type
|
Row / Townhouse |
Parking
Land
|
Acreage
|
No |
|
Land Amenities
|
Hospital, Park, Public Transit, Schools |
|
Surface Water
|
Lake/pond |
Rooms
| Level |
Type |
Length |
Width |
Dimensions |
|
Second Level |
Primary Bedroom |
4.46 m |
3.54 m |
4.46 m x 3.54 m |
|
Second Level |
Den |
3.15 m |
2.23 m |
3.15 m x 2.23 m |
|
Third Level |
Bedroom 2 |
2.79 m |
2.53 m |
2.79 m x 2.53 m |
|
Third Level |
Bedroom 3 |
4.75 m |
2.62 m |
4.75 m x 2.62 m |
|
Main Level |
Living Room |
5.58 m |
4.23 m |
5.58 m x 4.23 m |
|
Main Level |
Kitchen |
3.02 m |
2.28 m |
3.02 m x 2.28 m |
|
Upper Level |
Other |
6.85 m |
5.78 m |
6.85 m x 5.78 m |
|
Ground Level |
Foyer |
3.85 m |
2.64 m |
3.85 m x 2.64 m |
https://www.realtor.ca/real-estate/28166337/323-60-joe-shuster-way-toronto-south-parkdale-south-parkdale














