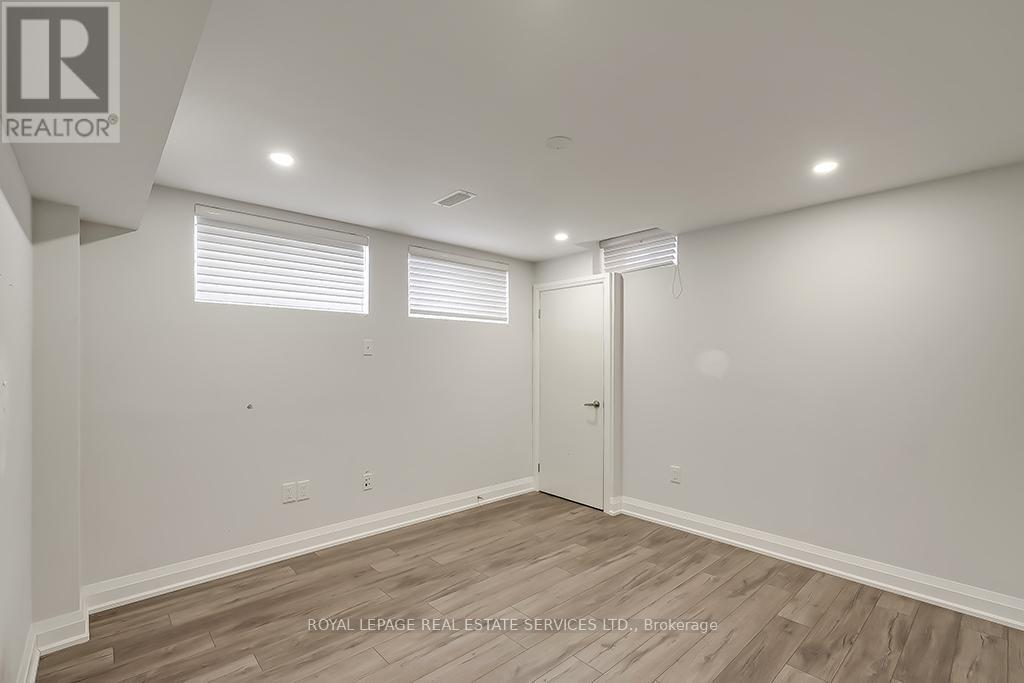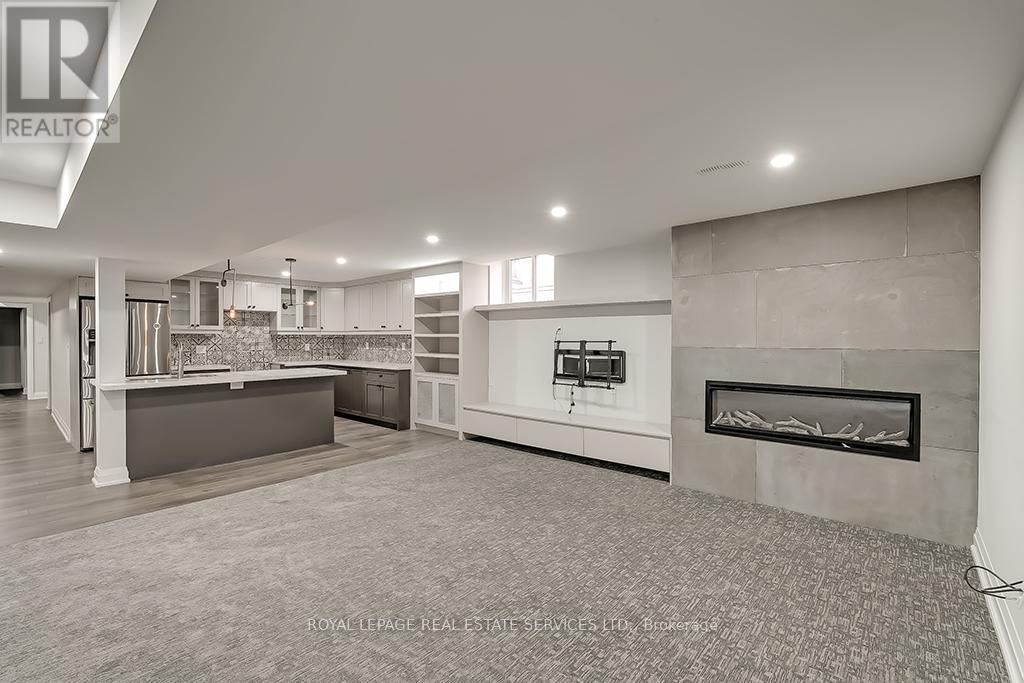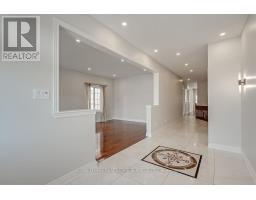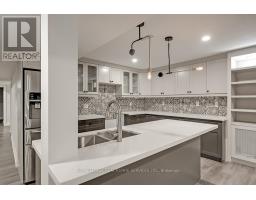6 Bedroom
4 Bathroom
1,500 - 2,000 ft2
Bungalow
Fireplace
Central Air Conditioning
Forced Air
$5,300 Monthly
Spacious Bungalow in Prime Joshua Creek. Walk Out Basement & Professional Landscaping With Extended driveway & Deck & Patio In Backyard. Hardwood Floors and Pot Lights. Dream Kitchen With Granite, S/S Appliances & Breakfast Room With walk out. Open Concept Living Room & Dining Room. Main Floor Family Room. Rec Room With Fireplace, Games Room, Second Kitchen & 3 Bedrooms, 3 Piece Bathroom & 2 Piece Bathroom in Walk Out Basement. Great Commuter Location, close to excellent schools, parks, the Uptown Core. Credit check and references required. No pets and no smokers. (id:47351)
Property Details
|
MLS® Number
|
W12082205 |
|
Property Type
|
Single Family |
|
Community Name
|
1009 - JC Joshua Creek |
|
Amenities Near By
|
Schools, Park, Public Transit |
|
Community Features
|
Community Centre |
|
Features
|
Conservation/green Belt, Level |
|
Parking Space Total
|
8 |
Building
|
Bathroom Total
|
4 |
|
Bedrooms Above Ground
|
3 |
|
Bedrooms Below Ground
|
3 |
|
Bedrooms Total
|
6 |
|
Age
|
16 To 30 Years |
|
Amenities
|
Fireplace(s) |
|
Appliances
|
Central Vacuum, Dishwasher, Dryer, Stove, Washer, Window Coverings, Refrigerator |
|
Architectural Style
|
Bungalow |
|
Basement Development
|
Finished |
|
Basement Features
|
Walk-up |
|
Basement Type
|
N/a (finished) |
|
Construction Style Attachment
|
Detached |
|
Cooling Type
|
Central Air Conditioning |
|
Exterior Finish
|
Brick |
|
Fireplace Present
|
Yes |
|
Fireplace Total
|
1 |
|
Flooring Type
|
Hardwood, Tile |
|
Foundation Type
|
Unknown |
|
Half Bath Total
|
1 |
|
Heating Fuel
|
Natural Gas |
|
Heating Type
|
Forced Air |
|
Stories Total
|
1 |
|
Size Interior
|
1,500 - 2,000 Ft2 |
|
Type
|
House |
|
Utility Water
|
Municipal Water |
Parking
Land
|
Acreage
|
No |
|
Land Amenities
|
Schools, Park, Public Transit |
|
Sewer
|
Sanitary Sewer |
|
Size Depth
|
124 Ft ,10 In |
|
Size Frontage
|
49 Ft ,3 In |
|
Size Irregular
|
49.3 X 124.9 Ft |
|
Size Total Text
|
49.3 X 124.9 Ft |
Rooms
| Level |
Type |
Length |
Width |
Dimensions |
|
Lower Level |
Bedroom |
5.11 m |
3.99 m |
5.11 m x 3.99 m |
|
Lower Level |
Bedroom |
5.18 m |
3.96 m |
5.18 m x 3.96 m |
|
Lower Level |
Recreational, Games Room |
7.52 m |
5.03 m |
7.52 m x 5.03 m |
|
Lower Level |
Bedroom |
5.11 m |
3.96 m |
5.11 m x 3.96 m |
|
Main Level |
Living Room |
6.93 m |
3.66 m |
6.93 m x 3.66 m |
|
Main Level |
Family Room |
6.12 m |
3.42 m |
6.12 m x 3.42 m |
|
Main Level |
Kitchen |
6.93 m |
3.38 m |
6.93 m x 3.38 m |
|
Main Level |
Eating Area |
3.4 m |
3.38 m |
3.4 m x 3.38 m |
|
Main Level |
Primary Bedroom |
4.9 m |
3.4 m |
4.9 m x 3.4 m |
|
Main Level |
Bedroom 2 |
4.57 m |
3.66 m |
4.57 m x 3.66 m |
|
Main Level |
Bedroom 3 |
3.58 m |
2.57 m |
3.58 m x 2.57 m |
https://www.realtor.ca/real-estate/28166345/2596-north-ridge-trail-oakville-1009-jc-joshua-creek-1009-jc-joshua-creek


































































































