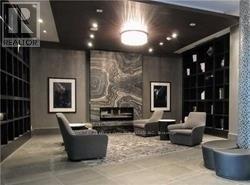2 Bedroom
1 Bathroom
600 - 699 ft2
Central Air Conditioning
Forced Air
$2,250 Monthly
Luxury Condo At Downtown Markham With 1+Den, Bright & Unobstructed South View, Spacious & Practical Layout, 9 Ft Ceiling, Engineered Wood Fl In Living, Dinning And Den, Quality Finished Kitchen With Granite Countertop, Upgraded Faucet, Backsplash, Well Kept Unit, Steps to VIVA Transit, GO Station, Restaurants, Banks, Mintues Drive to 407 & 404. Close to York University. One Parking & Locker Included. (id:47351)
Property Details
|
MLS® Number
|
N12082318 |
|
Property Type
|
Single Family |
|
Community Name
|
Unionville |
|
Community Features
|
Pet Restrictions |
|
Features
|
Balcony |
|
Parking Space Total
|
1 |
Building
|
Bathroom Total
|
1 |
|
Bedrooms Above Ground
|
1 |
|
Bedrooms Below Ground
|
1 |
|
Bedrooms Total
|
2 |
|
Age
|
6 To 10 Years |
|
Amenities
|
Security/concierge, Exercise Centre, Party Room, Separate Electricity Meters, Storage - Locker |
|
Appliances
|
Dishwasher, Dryer, Microwave, Oven, Range, Stove, Washer, Window Coverings, Refrigerator |
|
Cooling Type
|
Central Air Conditioning |
|
Exterior Finish
|
Concrete |
|
Flooring Type
|
Laminate, Ceramic, Carpeted |
|
Heating Fuel
|
Natural Gas |
|
Heating Type
|
Forced Air |
|
Size Interior
|
600 - 699 Ft2 |
|
Type
|
Apartment |
Parking
Land
Rooms
| Level |
Type |
Length |
Width |
Dimensions |
|
Ground Level |
Library |
5.24 m |
3.15 m |
5.24 m x 3.15 m |
|
Ground Level |
Dining Room |
|
|
Measurements not available |
|
Ground Level |
Kitchen |
3.15 m |
1.9 m |
3.15 m x 1.9 m |
|
Ground Level |
Primary Bedroom |
3.35 m |
3.05 m |
3.35 m x 3.05 m |
|
Ground Level |
Den |
2.6 m |
1.98 m |
2.6 m x 1.98 m |
https://www.realtor.ca/real-estate/28166595/619-8110-birchmount-road-markham-unionville-unionville


































