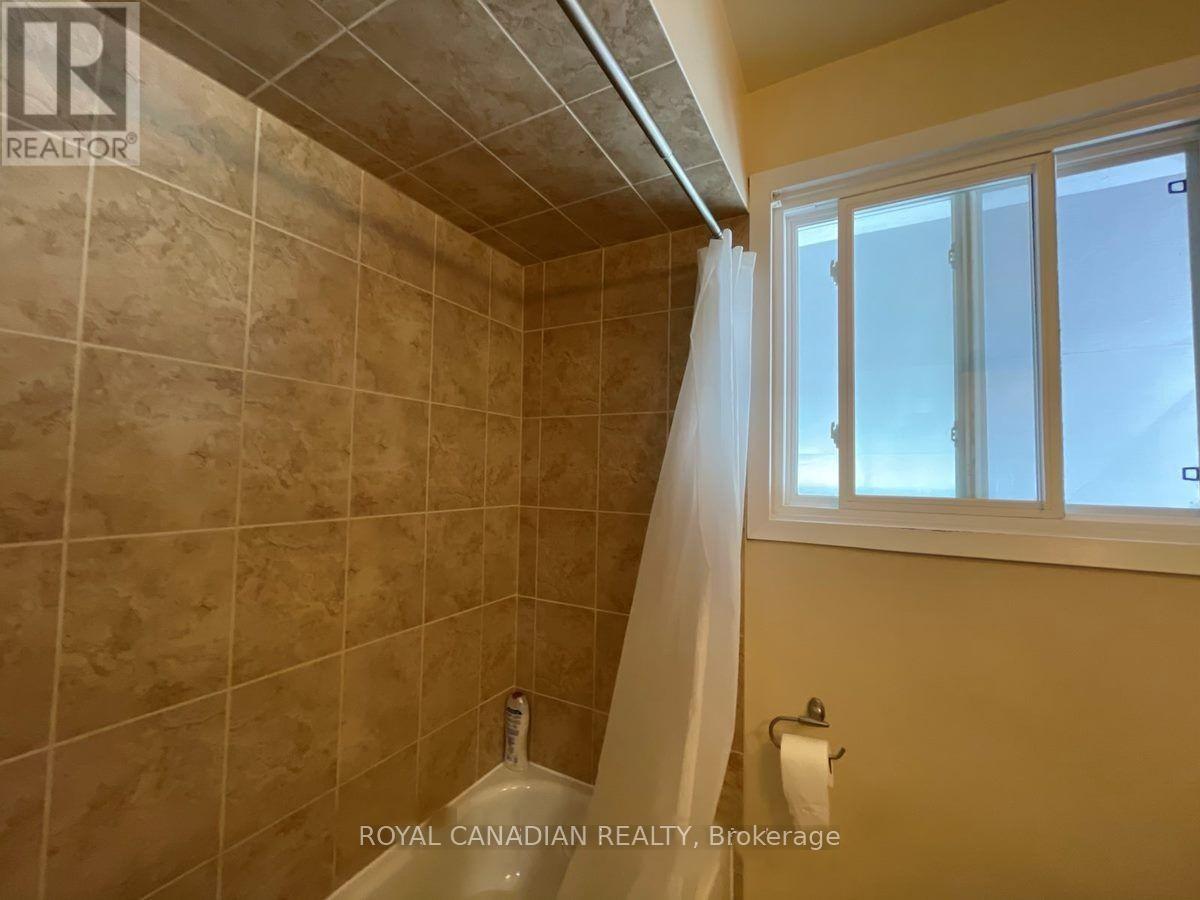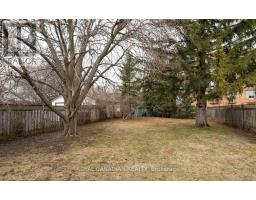3 Bedroom
1 Bathroom
700 - 1,100 ft2
Bungalow
Central Air Conditioning
Forced Air
$2,500 Monthly
Welcome to a bright and spacious 3-bedroom bungalow, nestled on an extra deep, mature treed lot in a quiet, family-friendly community. This beautifully updated home offers a large open-concept living and dining area with gleaming hardwood floors throughout, creating a warm and inviting atmosphere. The updated eat-in kitchen is both functional and stylish, perfect for everyday meals and entertaining guests. Enjoy the convenience of private ensuite laundry, carport parking, and shared access to a generous backyard ideal for relaxing or enjoying outdoor activities. Located just steps from Harmony Creek Trail, parks, shopping plazas, and schools, with easy access to the 401 for commuters. A perfect blend of comfort and convenience. Don't miss this opportunity! (id:47351)
Property Details
|
MLS® Number
|
E12082421 |
|
Property Type
|
Single Family |
|
Community Name
|
Donevan |
|
Features
|
In Suite Laundry |
|
Parking Space Total
|
3 |
Building
|
Bathroom Total
|
1 |
|
Bedrooms Above Ground
|
3 |
|
Bedrooms Total
|
3 |
|
Architectural Style
|
Bungalow |
|
Basement Features
|
Separate Entrance |
|
Basement Type
|
N/a |
|
Construction Style Attachment
|
Detached |
|
Cooling Type
|
Central Air Conditioning |
|
Exterior Finish
|
Brick |
|
Flooring Type
|
Hardwood |
|
Foundation Type
|
Unknown |
|
Heating Fuel
|
Natural Gas |
|
Heating Type
|
Forced Air |
|
Stories Total
|
1 |
|
Size Interior
|
700 - 1,100 Ft2 |
|
Type
|
House |
|
Utility Water
|
Municipal Water |
Parking
Land
|
Acreage
|
No |
|
Sewer
|
Sanitary Sewer |
Rooms
| Level |
Type |
Length |
Width |
Dimensions |
|
Main Level |
Kitchen |
6.42 m |
2.65 m |
6.42 m x 2.65 m |
|
Main Level |
Living Room |
3.36 m |
5.3 m |
3.36 m x 5.3 m |
|
Main Level |
Primary Bedroom |
3.37 m |
3.17 m |
3.37 m x 3.17 m |
|
Main Level |
Bedroom 2 |
3.37 m |
3.09 m |
3.37 m x 3.09 m |
|
Main Level |
Bedroom 3 |
3.66 m |
2.6 m |
3.66 m x 2.6 m |
https://www.realtor.ca/real-estate/28166922/main-644-athol-street-e-oshawa-donevan-donevan




































