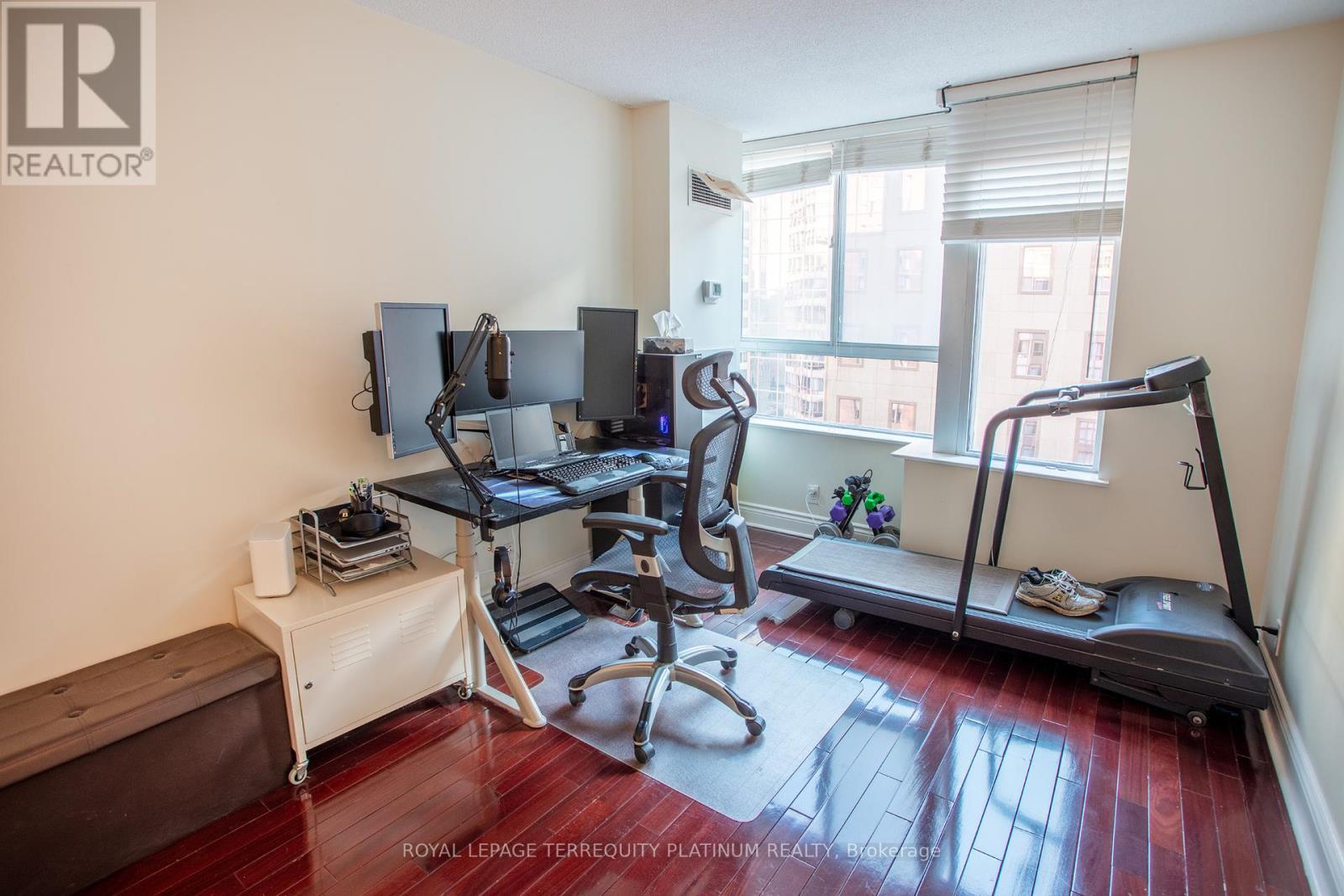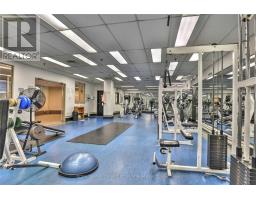3 Bedroom
2 Bathroom
1,200 - 1,399 ft2
Central Air Conditioning
Forced Air
$3,800 Monthly
Spacious 2-Bedroom, 2-Bathroom W/Open Concept Living/Dining/Den @The Liberties! Unit Features Wood Floors Throughout, Large Combined Living And Dining Space With Large Wall-To-Wall Windows And Extra Space For Den Or Home Office Set Up. Remodelled For An Open Kitchen With Ample Storage Space, Catering To All of Your Entertaining Needs. Tons Of Closet Space & Laundry Room For More Storage. Large Primary Bedroom Featuring His/Hers Double Closets & 4 Pc Ensuite Complete With Separate Soaker Tub. 99 Walk Score And 100 Transit Score! Conveniently Located Steps To Grocery (Farm Boy, Metro, Hmart), Shopping, Restaurants, Subway, Hospitals, Eaton Centre, TMU, U of T, and So Much More! **EXTRAS** Fridge, Stove, Dishwasher, Microwave, Front Load Washer/Dryer. Includes All Utilities & Parking. Great Bldg Amenities Incl 24Hr Gatehouse Security, Indoor Pool & Running Track, Gym, Patio W/Bbqs, Billiards, Party Rm & More. (id:47351)
Property Details
|
MLS® Number
|
C12082619 |
|
Property Type
|
Single Family |
|
Neigbourhood
|
Spadina—Fort York |
|
Community Name
|
Bay Street Corridor |
|
Amenities Near By
|
Hospital, Public Transit, Schools |
|
Community Features
|
Pet Restrictions |
|
Features
|
Carpet Free |
|
Parking Space Total
|
1 |
Building
|
Bathroom Total
|
2 |
|
Bedrooms Above Ground
|
2 |
|
Bedrooms Below Ground
|
1 |
|
Bedrooms Total
|
3 |
|
Amenities
|
Car Wash, Exercise Centre, Party Room, Sauna, Security/concierge |
|
Cooling Type
|
Central Air Conditioning |
|
Exterior Finish
|
Brick |
|
Flooring Type
|
Hardwood |
|
Heating Fuel
|
Natural Gas |
|
Heating Type
|
Forced Air |
|
Size Interior
|
1,200 - 1,399 Ft2 |
|
Type
|
Apartment |
Parking
Land
|
Acreage
|
No |
|
Land Amenities
|
Hospital, Public Transit, Schools |
Rooms
| Level |
Type |
Length |
Width |
Dimensions |
|
Flat |
Living Room |
7.41 m |
3.26 m |
7.41 m x 3.26 m |
|
Flat |
Dining Room |
7.41 m |
4 m |
7.41 m x 4 m |
|
Flat |
Kitchen |
3.19 m |
2.47 m |
3.19 m x 2.47 m |
|
Flat |
Primary Bedroom |
4.28 m |
3.27 m |
4.28 m x 3.27 m |
|
Flat |
Bedroom 2 |
4.35 m |
2.75 m |
4.35 m x 2.75 m |
|
Flat |
Den |
|
|
Measurements not available |
https://www.realtor.ca/real-estate/28167590/1304-717-bay-street-toronto-bay-street-corridor-bay-street-corridor






























