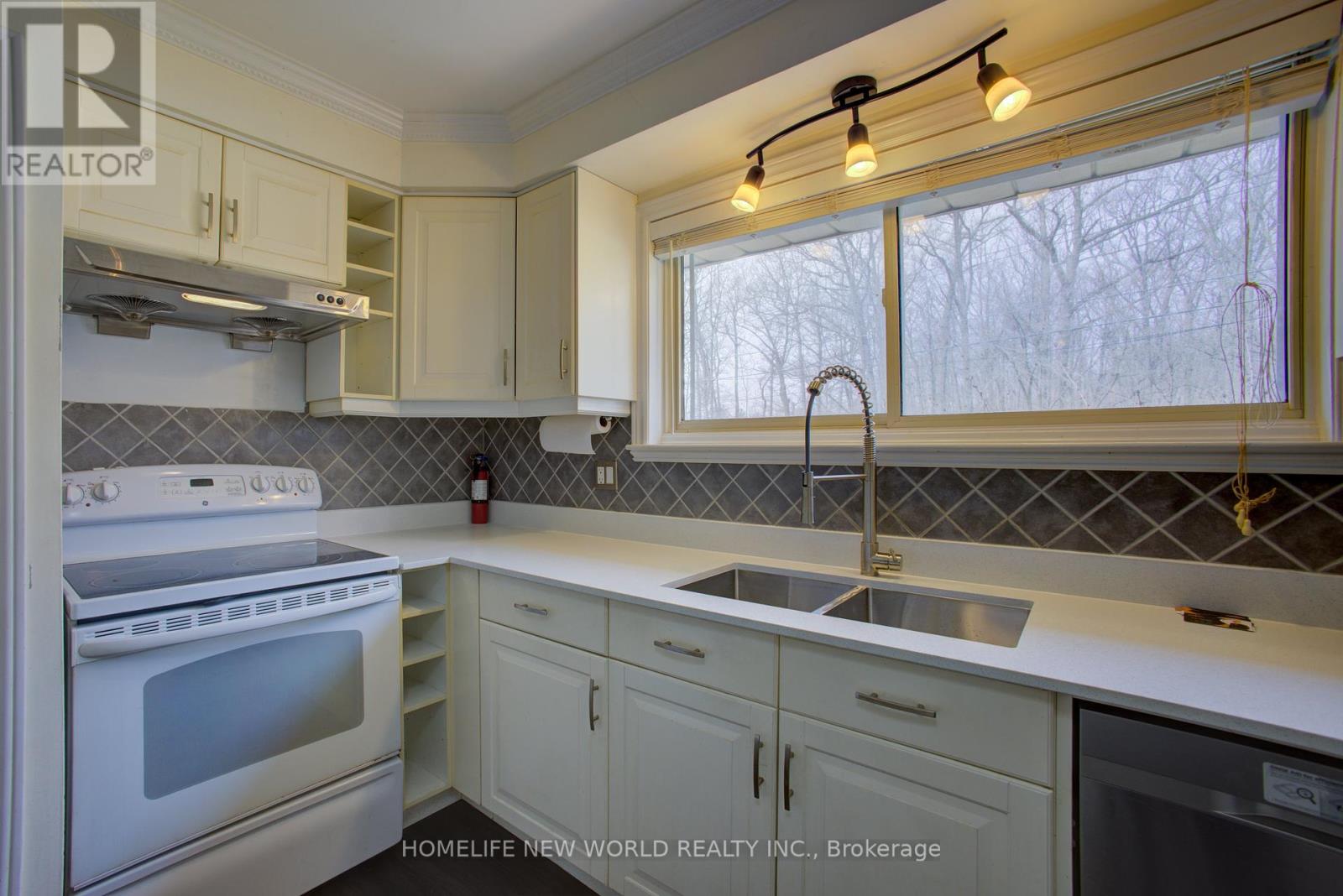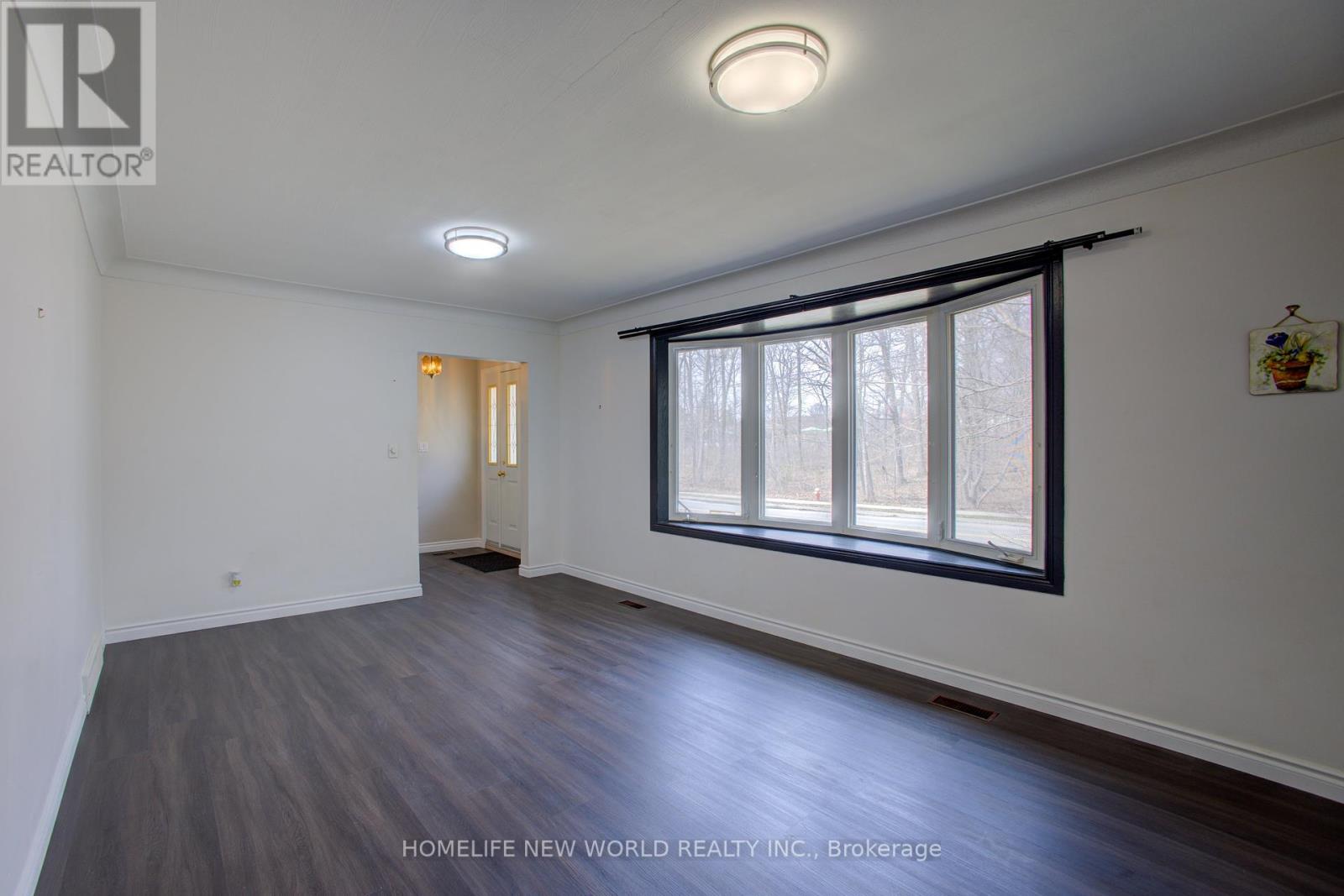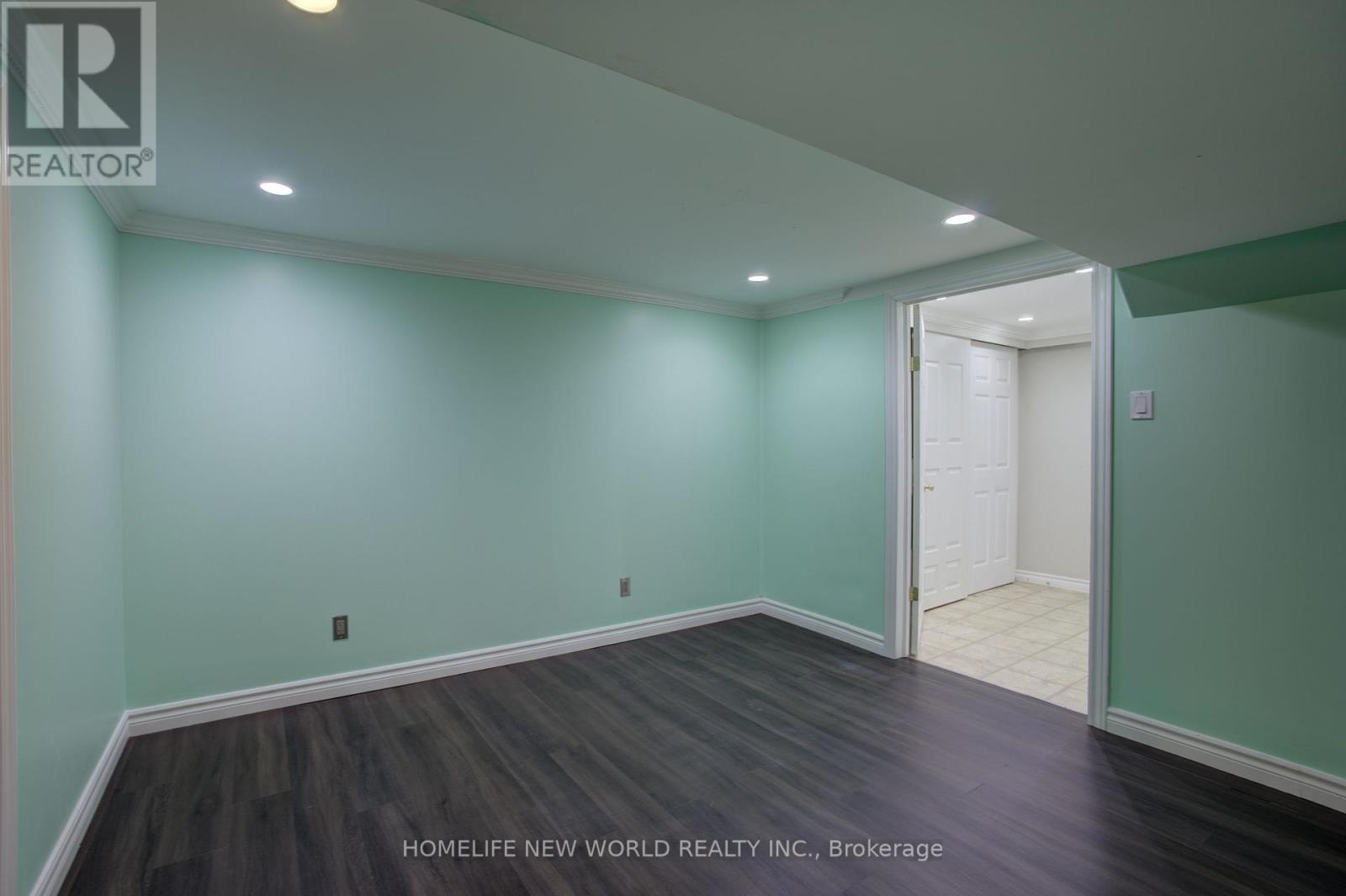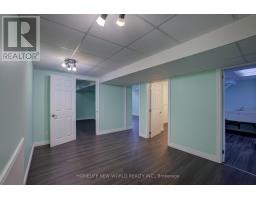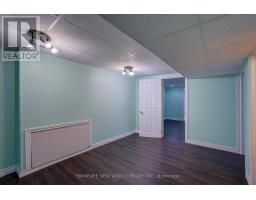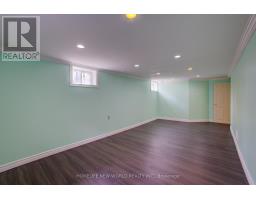5 Bedroom
2 Bathroom
Bungalow
Fireplace
Central Air Conditioning
Forced Air
$3,700 Monthly
Nestled across from the serene Mountainside Park in the coveted Mountainside community, this beautifully renovated brick bungalow offers exceptional privacy, surrounded by mature trees and a peaceful, nature-filled setting. Featuring 3+2 bedrooms, 2 full bathrooms, and a separate entrance to a fully finished lower level, its perfect for extended family and guests. The bright foyer opens to a spacious living area with a bay window showcasing picturesque forest views, while updated light fixtures, fresh paint, and thoughtful upgrades enhance both comfort and style. With parking for up to 4 vehicles and a spacious backyard ideal for relaxation or entertaining, this home combines suburban convenience with cottage-like serenity, all just minutes from highways, the Burlington GO Station, schools, shopping centers, parks, and more. (id:47351)
Property Details
|
MLS® Number
|
W12082627 |
|
Property Type
|
Single Family |
|
Community Name
|
Mountainside |
|
Parking Space Total
|
4 |
Building
|
Bathroom Total
|
2 |
|
Bedrooms Above Ground
|
3 |
|
Bedrooms Below Ground
|
2 |
|
Bedrooms Total
|
5 |
|
Appliances
|
Water Heater |
|
Architectural Style
|
Bungalow |
|
Basement Development
|
Finished |
|
Basement Type
|
N/a (finished) |
|
Construction Style Attachment
|
Detached |
|
Cooling Type
|
Central Air Conditioning |
|
Exterior Finish
|
Brick |
|
Fireplace Present
|
Yes |
|
Fireplace Total
|
1 |
|
Flooring Type
|
Vinyl |
|
Foundation Type
|
Block |
|
Heating Fuel
|
Natural Gas |
|
Heating Type
|
Forced Air |
|
Stories Total
|
1 |
|
Type
|
House |
|
Utility Water
|
Municipal Water |
Parking
Land
|
Acreage
|
No |
|
Sewer
|
Sanitary Sewer |
|
Size Depth
|
120 Ft |
|
Size Frontage
|
60 Ft |
|
Size Irregular
|
60 X 120 Ft |
|
Size Total Text
|
60 X 120 Ft |
Rooms
| Level |
Type |
Length |
Width |
Dimensions |
|
Lower Level |
Bedroom 4 |
3.2 m |
6.55 m |
3.2 m x 6.55 m |
|
Lower Level |
Bedroom 5 |
3.56 m |
3.66 m |
3.56 m x 3.66 m |
|
Lower Level |
Bathroom |
2.4 m |
2.5 m |
2.4 m x 2.5 m |
|
Lower Level |
Laundry Room |
3 m |
5 m |
3 m x 5 m |
|
Main Level |
Living Room |
3.51 m |
5.44 m |
3.51 m x 5.44 m |
|
Main Level |
Kitchen |
3.15 m |
3.48 m |
3.15 m x 3.48 m |
|
Main Level |
Bedroom |
3.81 m |
3.48 m |
3.81 m x 3.48 m |
|
Main Level |
Bedroom 2 |
3.07 m |
2.44 m |
3.07 m x 2.44 m |
|
Main Level |
Bedroom 3 |
2.77 m |
3.45 m |
2.77 m x 3.45 m |
|
Main Level |
Bathroom |
2.5 m |
2.5 m |
2.5 m x 2.5 m |
Utilities
https://www.realtor.ca/real-estate/28167607/2244-mount-forest-drive-e-burlington-mountainside-mountainside






