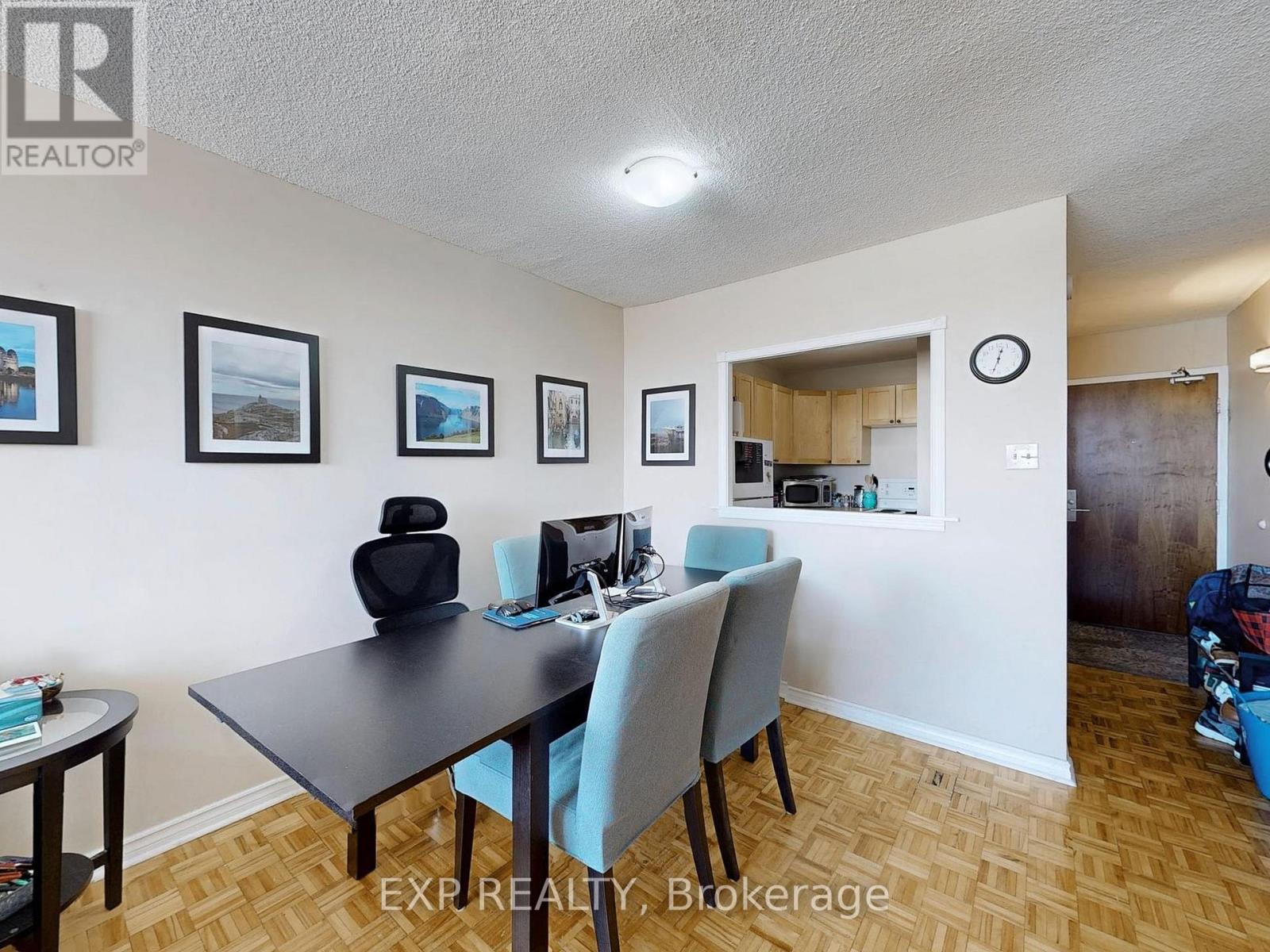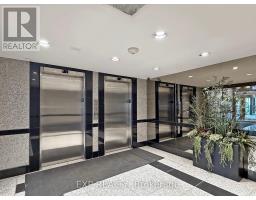1709 - 914 Yonge Street Toronto, Ontario M4W 3C8
1 Bedroom
1 Bathroom
500 - 599 ft2
Central Air Conditioning
Forced Air
$549,900Maintenance, Cable TV, Common Area Maintenance, Heat, Electricity, Insurance, Water
$624.88 Monthly
Maintenance, Cable TV, Common Area Maintenance, Heat, Electricity, Insurance, Water
$624.88 MonthlyA clear view, an upgraded kitchen, and a location that speaks for itself. Welcome home to a smartly laid out 1-bed with 585 sq ft of functional space, natural light, and zero wasted corners. Perfect for a young professional or executive in need of a stylish home base in the city. Modernized kitchen with newer appliances. Monthly fees include heat, hydro, water, and even 20 loads of laundry in the building laundry room. Parking available for rent. Just steps to Yorkville, Summerhill & both subway lines. Book your showing today. (id:47351)
Property Details
| MLS® Number | C12082691 |
| Property Type | Single Family |
| Community Name | Annex |
| Community Features | Pet Restrictions |
| Features | Carpet Free |
Building
| Bathroom Total | 1 |
| Bedrooms Above Ground | 1 |
| Bedrooms Total | 1 |
| Age | 31 To 50 Years |
| Amenities | Storage - Locker |
| Appliances | Dishwasher, Stove, Refrigerator |
| Cooling Type | Central Air Conditioning |
| Exterior Finish | Brick, Concrete |
| Fire Protection | Security System |
| Flooring Type | Parquet |
| Heating Fuel | Natural Gas |
| Heating Type | Forced Air |
| Size Interior | 500 - 599 Ft2 |
| Type | Apartment |
Parking
| No Garage |
Land
| Acreage | No |
Rooms
| Level | Type | Length | Width | Dimensions |
|---|---|---|---|---|
| Main Level | Kitchen | 2.87 m | 2.31 m | 2.87 m x 2.31 m |
| Main Level | Primary Bedroom | 3.91 m | 3.53 m | 3.91 m x 3.53 m |
| Main Level | Living Room | 5.89 m | 3.38 m | 5.89 m x 3.38 m |
| Main Level | Dining Room | 5.89 m | 3.38 m | 5.89 m x 3.38 m |
https://www.realtor.ca/real-estate/28167699/1709-914-yonge-street-toronto-annex-annex






















































