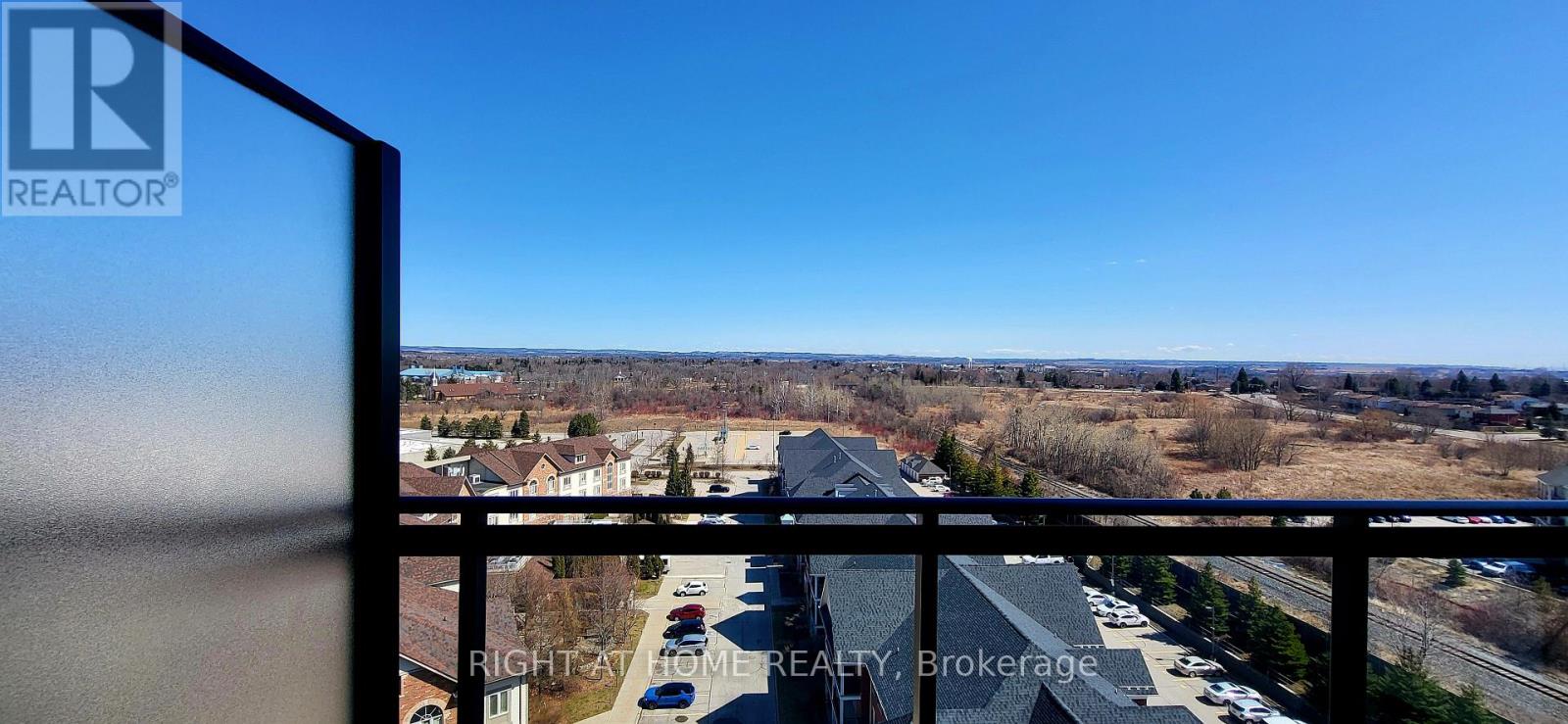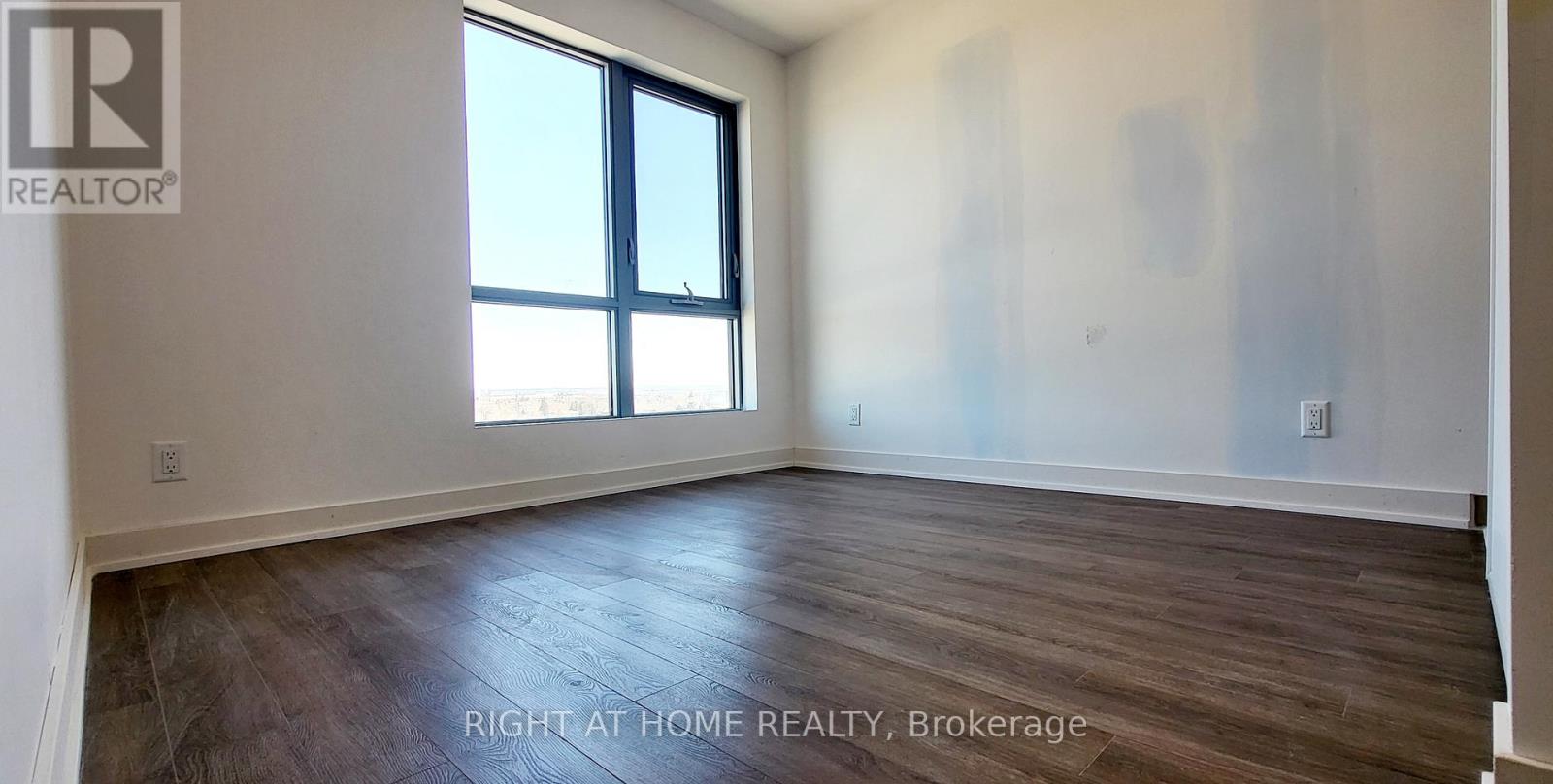2 Bedroom
2 Bathroom
700 - 799 ft2
Central Air Conditioning
Heat Pump
$2,300 Monthly
Welcome to your brand new, never lived-in home at MODO 55, a spacious 1 Bedroom plus Den & 2 Full Baths Unit with spectacular unobstructed clear nature views. This unit is high above the level of the surrounding buildings, and you can see all the way to Lake Ontario from your balcony. To name only a few of the many suite features you will enjoy: 9 foot ceilings, open concept living/dining/kitchen with a walk-out to your private balcony, sleek quartz countertops, kitchen backsplash, countertop range, S/S appliances, luxury vinyl floors, and lots of natural light throughout the unit. Last, but not least, for your convenience, washer and dryer are located in a separate laundry room, reducing noise and clutter. Among the many buildings amenities that you will want to use: Fitness centre, party room, roof top terrace, yoga room, and a roof top lounge. Even better, every floor has its own separate garbage room. The building is only steps away from Bowmanville GO Station, many retail stores, greenspace, and has convenient access to Highways 401, 418 and 407, as well as only a short drive to Lake ON. We look forward to welcoming you in this unit! (id:47351)
Property Details
|
MLS® Number
|
E12082693 |
|
Property Type
|
Single Family |
|
Community Name
|
Bowmanville |
|
Community Features
|
Pet Restrictions |
|
Features
|
Balcony, Carpet Free, In Suite Laundry |
|
Parking Space Total
|
1 |
|
View Type
|
City View, Lake View |
Building
|
Bathroom Total
|
2 |
|
Bedrooms Above Ground
|
1 |
|
Bedrooms Below Ground
|
1 |
|
Bedrooms Total
|
2 |
|
Age
|
New Building |
|
Amenities
|
Visitor Parking, Exercise Centre, Party Room, Storage - Locker |
|
Appliances
|
Range, Dishwasher, Dryer, Washer, Refrigerator |
|
Cooling Type
|
Central Air Conditioning |
|
Exterior Finish
|
Brick |
|
Flooring Type
|
Vinyl, Tile |
|
Heating Fuel
|
Natural Gas |
|
Heating Type
|
Heat Pump |
|
Size Interior
|
700 - 799 Ft2 |
|
Type
|
Apartment |
Parking
Land
Rooms
| Level |
Type |
Length |
Width |
Dimensions |
|
Flat |
Living Room |
6.4 m |
3.5 m |
6.4 m x 3.5 m |
|
Flat |
Dining Room |
6.4 m |
3.5 m |
6.4 m x 3.5 m |
|
Flat |
Kitchen |
6.4 m |
3.5 m |
6.4 m x 3.5 m |
|
Flat |
Bedroom |
3.7 m |
2.8 m |
3.7 m x 2.8 m |
|
Flat |
Den |
2.1 m |
2.1 m |
2.1 m x 2.1 m |
|
Flat |
Bathroom |
2.8 m |
1.5 m |
2.8 m x 1.5 m |
|
Flat |
Bathroom |
2.7 m |
1.5 m |
2.7 m x 1.5 m |
|
Flat |
Laundry Room |
2 m |
1.1 m |
2 m x 1.1 m |
|
Flat |
Foyer |
2 m |
1.5 m |
2 m x 1.5 m |
https://www.realtor.ca/real-estate/28167709/1106-55-clarington-boulevard-clarington-bowmanville-bowmanville




















