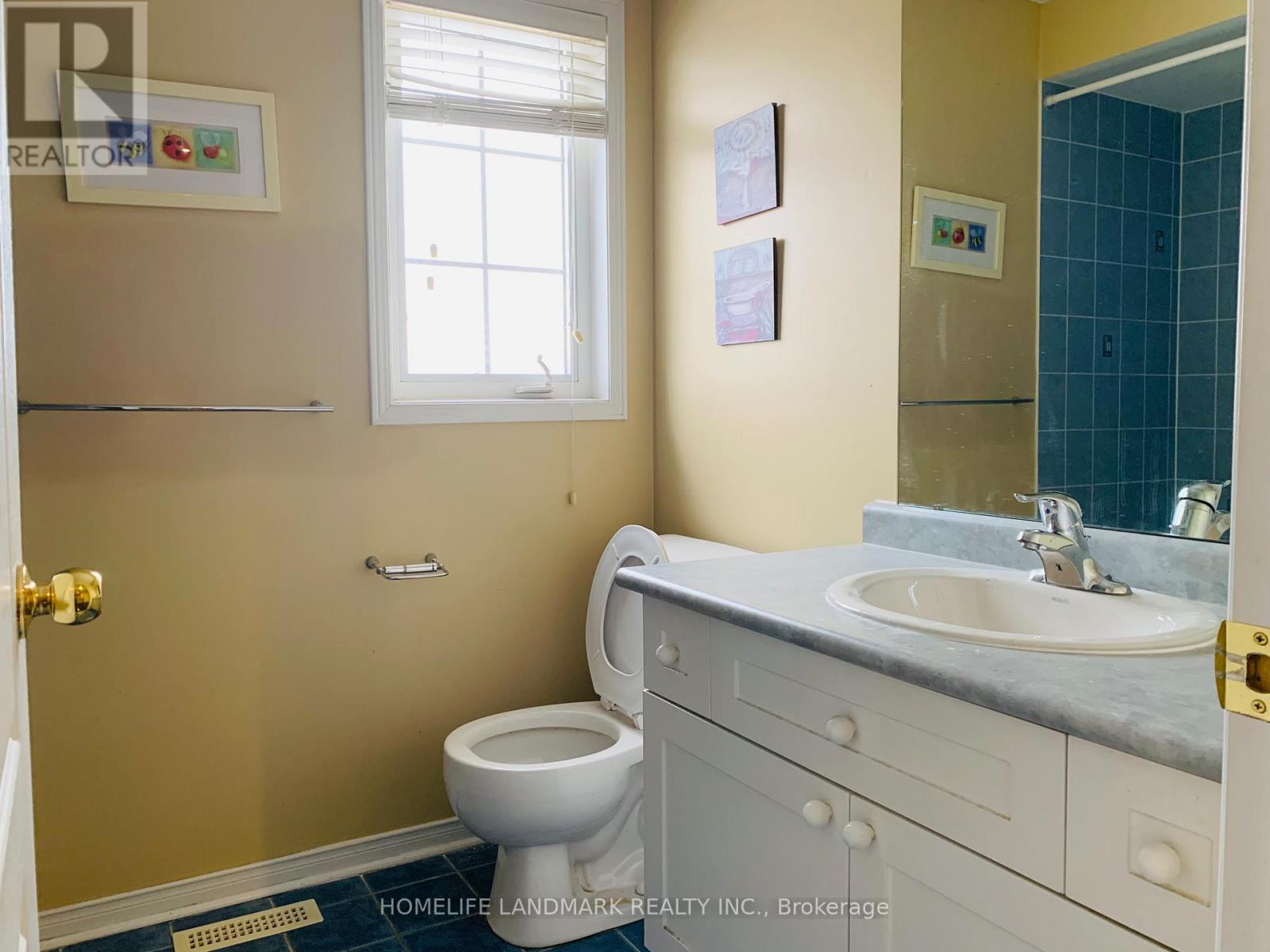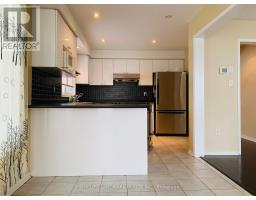4 Bedroom
3 Bathroom
1,500 - 2,000 ft2
Central Air Conditioning
Forced Air
$3,350 Monthly
Premium Corner Lot Overlooking Park*Over 1950Sqft*All Brick 4 Br Ballantry Home*Double Car Garage*Great Open Concept LayoutW/Separate Living, Dining & Family Rms*Sunfilled With Many Large Windows*Quality Hardwood Floors Throughout*Large Modern KitchenWith Upgraded Ss Appliances & Eat-In Area*All Spacious Size Br*Professionally Interlocked Backyard*Great Location - Steps To Park, Close ToGood School, Community Centre & All Amenities (id:47351)
Property Details
|
MLS® Number
|
N12082757 |
|
Property Type
|
Single Family |
|
Community Name
|
Cornell |
|
Parking Space Total
|
3 |
Building
|
Bathroom Total
|
3 |
|
Bedrooms Above Ground
|
4 |
|
Bedrooms Total
|
4 |
|
Appliances
|
Water Softener, Blinds, Dishwasher, Dryer, Furniture, Hood Fan, Stove, Washer, Water Treatment, Window Coverings, Refrigerator |
|
Basement Development
|
Unfinished |
|
Basement Type
|
N/a (unfinished) |
|
Construction Style Attachment
|
Semi-detached |
|
Cooling Type
|
Central Air Conditioning |
|
Exterior Finish
|
Brick |
|
Flooring Type
|
Hardwood |
|
Foundation Type
|
Block |
|
Half Bath Total
|
1 |
|
Heating Fuel
|
Natural Gas |
|
Heating Type
|
Forced Air |
|
Stories Total
|
2 |
|
Size Interior
|
1,500 - 2,000 Ft2 |
|
Type
|
House |
|
Utility Water
|
Municipal Water |
Parking
Land
|
Acreage
|
No |
|
Sewer
|
Sanitary Sewer |
|
Size Depth
|
79 Ft ,10 In |
|
Size Frontage
|
25 Ft ,9 In |
|
Size Irregular
|
25.8 X 79.9 Ft |
|
Size Total Text
|
25.8 X 79.9 Ft |
Rooms
| Level |
Type |
Length |
Width |
Dimensions |
|
Second Level |
Primary Bedroom |
4.8 m |
3.9 m |
4.8 m x 3.9 m |
|
Second Level |
Bedroom 2 |
4.05 m |
2.7 m |
4.05 m x 2.7 m |
|
Second Level |
Bedroom 3 |
3.45 m |
2.7 m |
3.45 m x 2.7 m |
|
Second Level |
Bedroom 4 |
2.7 m |
2.7 m |
2.7 m x 2.7 m |
|
Main Level |
Living Room |
5.85 m |
3.02 m |
5.85 m x 3.02 m |
|
Main Level |
Dining Room |
5.85 m |
3.02 m |
5.85 m x 3.02 m |
|
Main Level |
Kitchen |
3.48 m |
2.98 m |
3.48 m x 2.98 m |
|
Main Level |
Eating Area |
3.17 m |
2.38 m |
3.17 m x 2.38 m |
|
Main Level |
Family Room |
6.15 m |
2.99 m |
6.15 m x 2.99 m |
https://www.realtor.ca/real-estate/28167827/275-whites-hill-avenue-markham-cornell-cornell






























