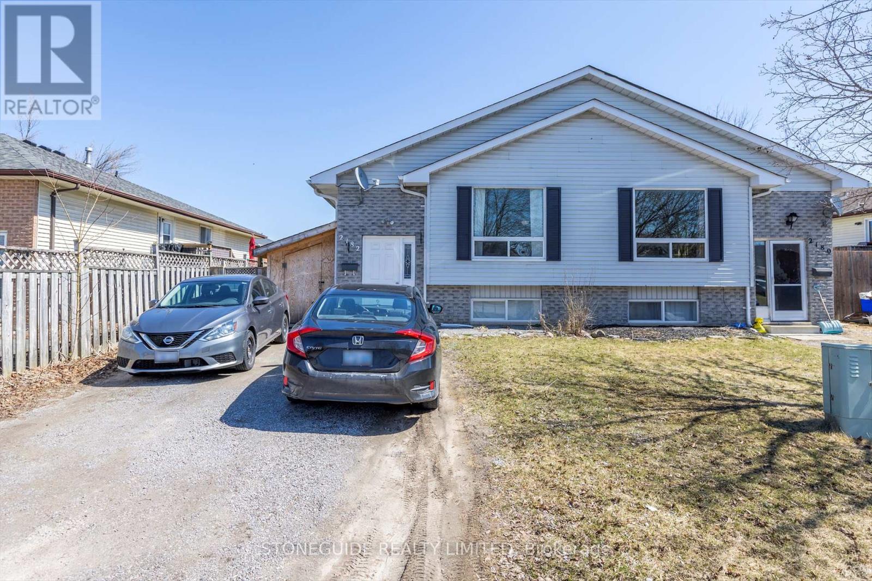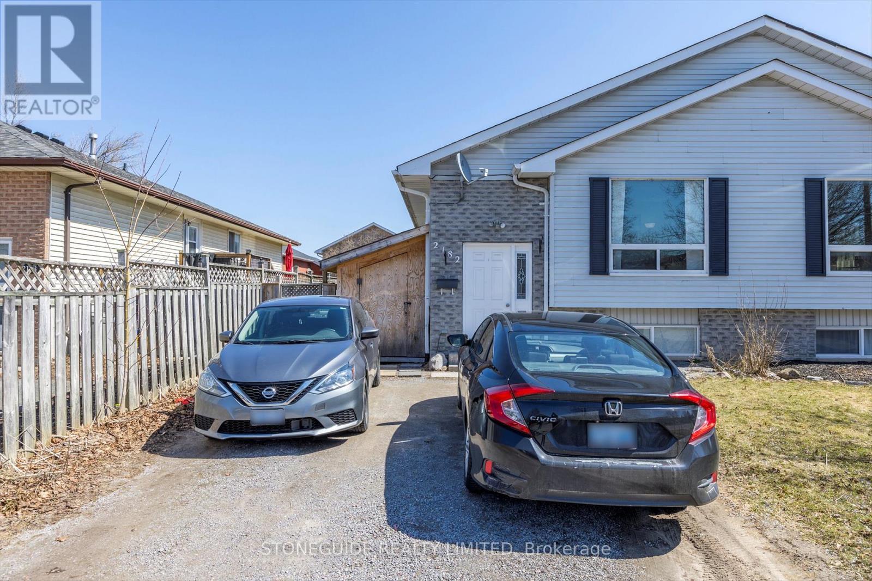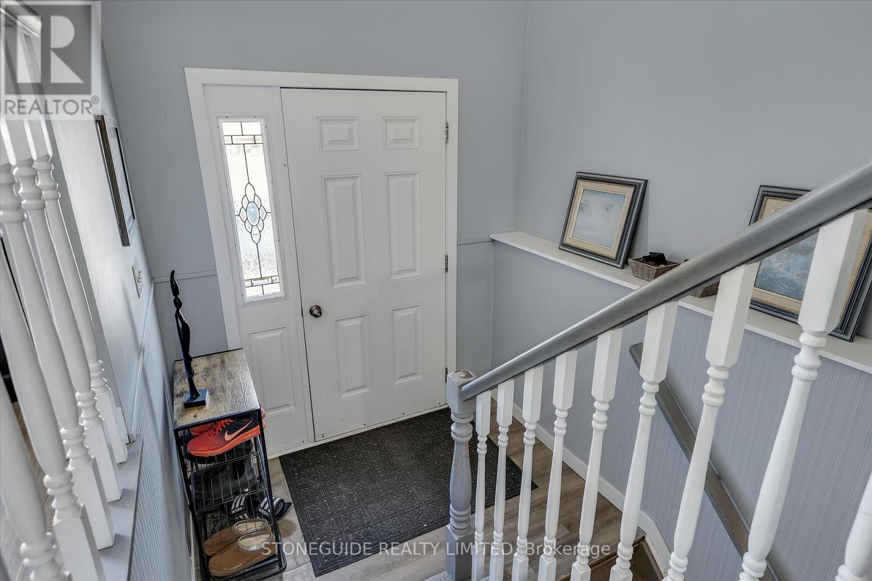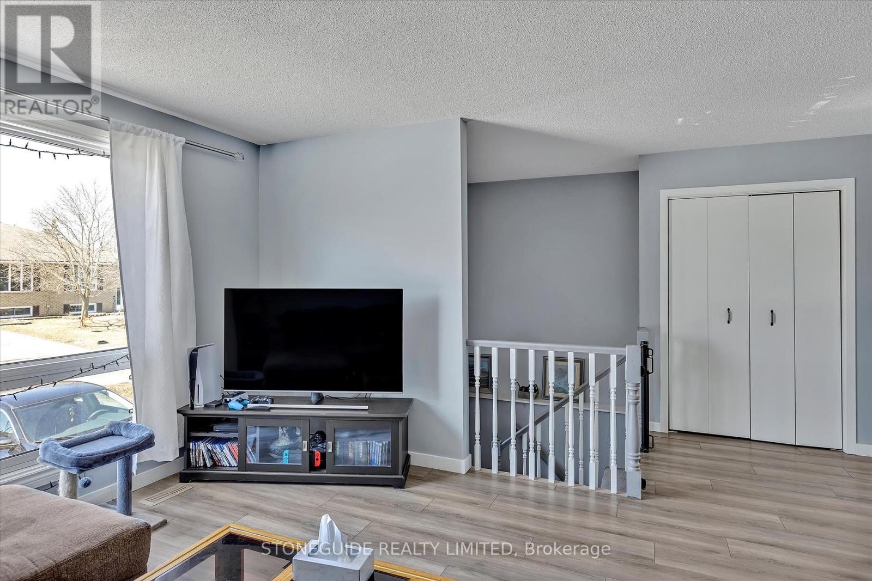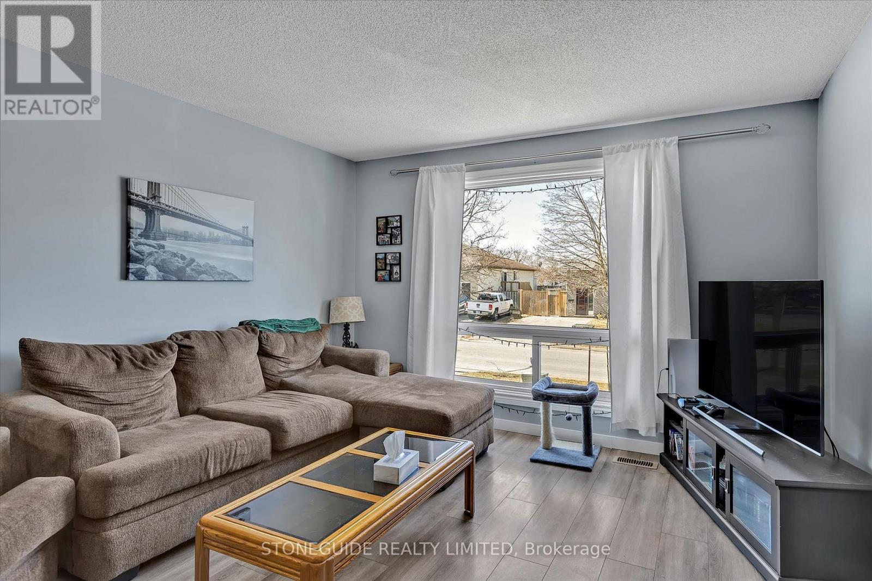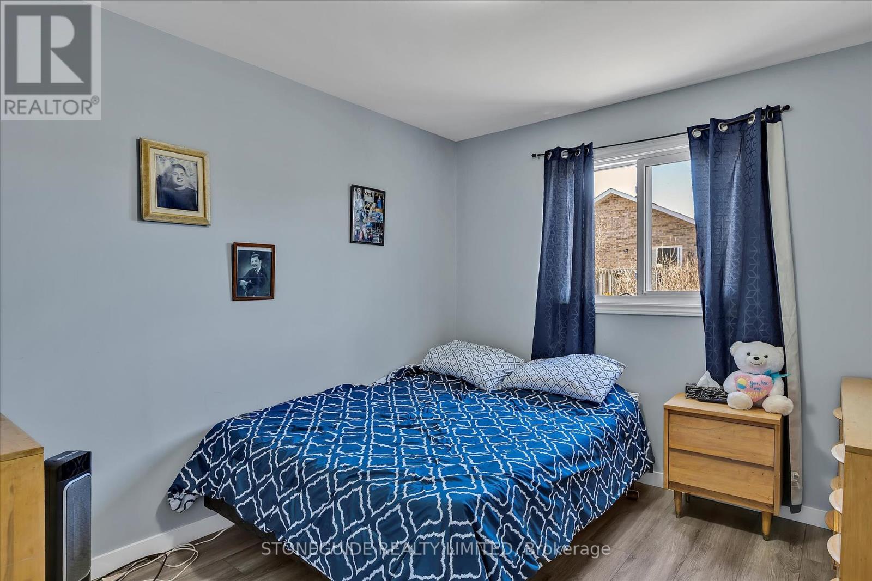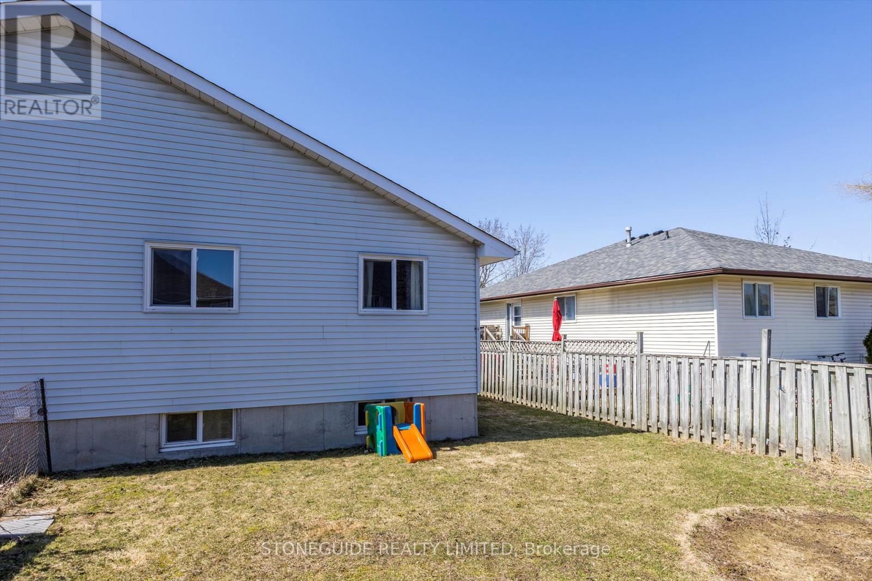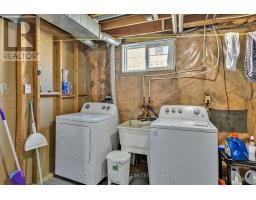4 Bedroom
1 Bathroom
700 - 1,100 ft2
Raised Bungalow
Forced Air
$495,000
3+1 bedroom 1 bath semi-detached home in a great location. Upper level offers bright livingroom, kitchen with eat-in area, 3 bedrooms and 4 pc bath. The lower level offers one more bedroom and could easily be finished further for a recreation room and den or office. Tenant occupied and well maintained. The adjoining side is also available for sale MLS X2191854 (id:47351)
Property Details
|
MLS® Number
|
X12082823 |
|
Property Type
|
Single Family |
|
Community Name
|
Ashburnham |
|
Parking Space Total
|
4 |
Building
|
Bathroom Total
|
1 |
|
Bedrooms Above Ground
|
3 |
|
Bedrooms Below Ground
|
1 |
|
Bedrooms Total
|
4 |
|
Architectural Style
|
Raised Bungalow |
|
Basement Development
|
Partially Finished |
|
Basement Type
|
Full (partially Finished) |
|
Construction Style Attachment
|
Semi-detached |
|
Exterior Finish
|
Vinyl Siding |
|
Foundation Type
|
Concrete |
|
Heating Fuel
|
Natural Gas |
|
Heating Type
|
Forced Air |
|
Stories Total
|
1 |
|
Size Interior
|
700 - 1,100 Ft2 |
|
Type
|
House |
|
Utility Water
|
Municipal Water |
Parking
Land
|
Acreage
|
No |
|
Sewer
|
Sanitary Sewer |
|
Size Depth
|
101 Ft |
|
Size Frontage
|
31 Ft ,7 In |
|
Size Irregular
|
31.6 X 101 Ft |
|
Size Total Text
|
31.6 X 101 Ft |
|
Zoning Description
|
Residential |
Rooms
| Level |
Type |
Length |
Width |
Dimensions |
|
Basement |
Den |
3.02 m |
3.65 m |
3.02 m x 3.65 m |
|
Basement |
Office |
3.6 m |
2.71 m |
3.6 m x 2.71 m |
|
Basement |
Bedroom |
5.79 m |
3.04 m |
5.79 m x 3.04 m |
|
Main Level |
Kitchen |
3.57 m |
3.35 m |
3.57 m x 3.35 m |
|
Main Level |
Living Room |
5.27 m |
4.52 m |
5.27 m x 4.52 m |
|
Main Level |
Dining Room |
3.07 m |
3.36 m |
3.07 m x 3.36 m |
|
Main Level |
Bedroom |
2.93 m |
4.04 m |
2.93 m x 4.04 m |
|
Main Level |
Bedroom |
2.95 m |
3.11 m |
2.95 m x 3.11 m |
|
Main Level |
Bedroom |
2.95 m |
4.05 m |
2.95 m x 4.05 m |
|
Main Level |
Bathroom |
1.89 m |
2.42 m |
1.89 m x 2.42 m |
https://www.realtor.ca/real-estate/28167890/2182-easthill-drive-peterborough-ashburnham-ashburnham
