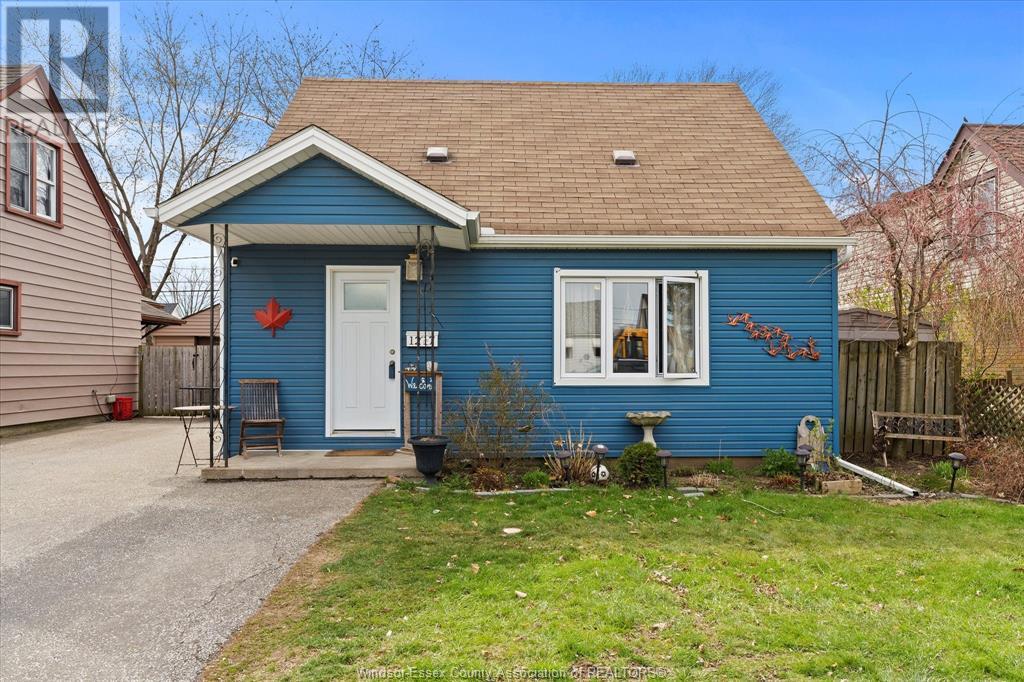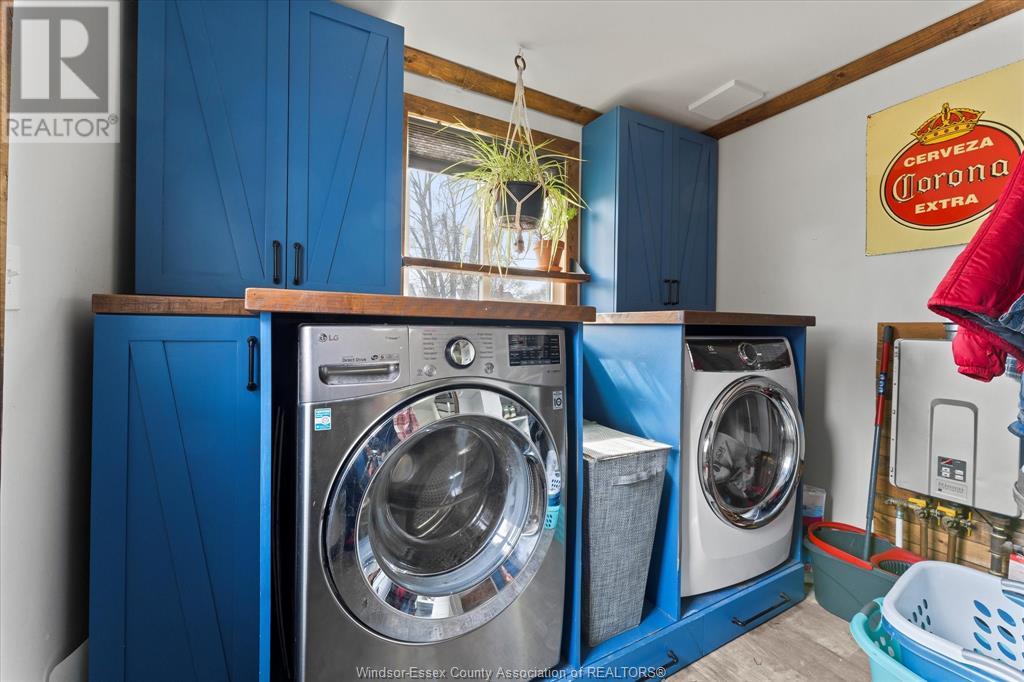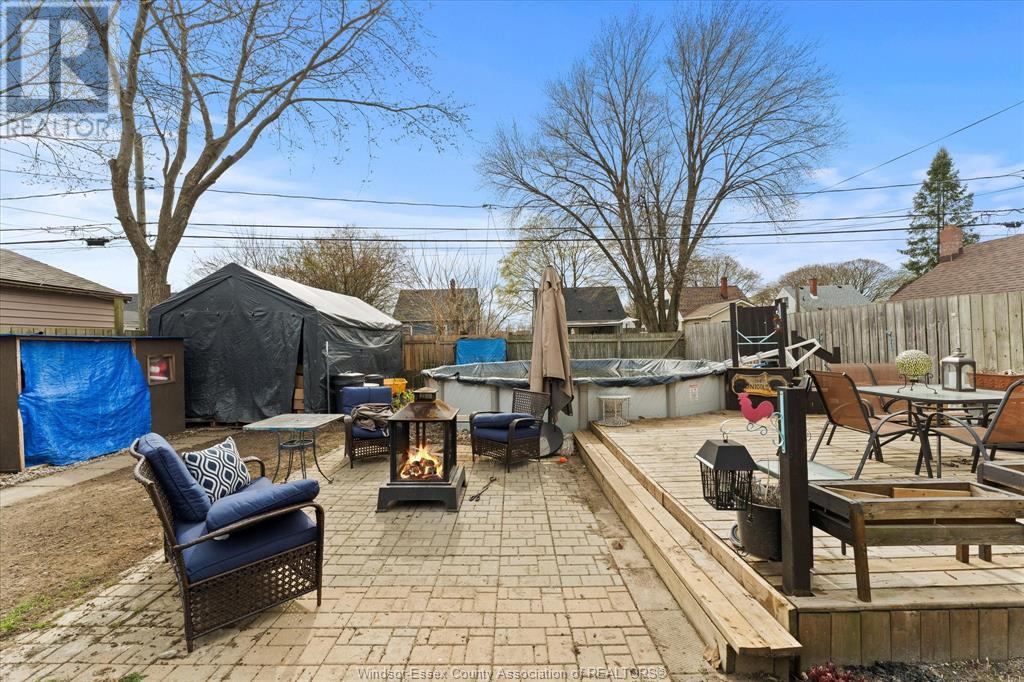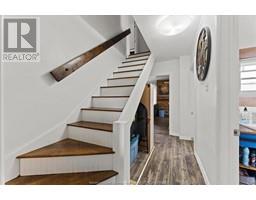3 Bedroom
1 Bathroom
Fireplace
Above Ground Pool
Central Air Conditioning
Forced Air, Furnace
$319,500
Just Listed! This adorable family home is now available in the Bridgeview area . This home offers 1 BR/Full BTH on the main floor and 2 BRS on the 2nd floor. Many updates throughout including the kitchen 2022, laundry room 2022 w/ built-in storage, bath 2020, siding 2020, windows 2018, roof 2016, furnace/central air 2018, tankless hot water 2014, pool pump 2023. Lovely pantry and custom built-in shelving. Large private/paved drive and fenced yard with wood deck and above ground pool. Close to all conveniences including schools, shopping and the University of Windsor. Call today for your personal showing. Offers will be reviewed on Monday, April 21st at 5pm. The Sellers will consider paying out the furnace/central air rental. The Sellers have the right to accept or reject any offers including pre-emptive offers. (id:47351)
Property Details
|
MLS® Number
|
25008414 |
|
Property Type
|
Single Family |
|
Equipment Type
|
Air Conditioner, Furnace |
|
Features
|
Paved Driveway, Finished Driveway, Side Driveway |
|
Pool Type
|
Above Ground Pool |
|
Rental Equipment Type
|
Air Conditioner, Furnace |
Building
|
Bathroom Total
|
1 |
|
Bedrooms Above Ground
|
3 |
|
Bedrooms Total
|
3 |
|
Appliances
|
Dishwasher, Dryer, Microwave, Refrigerator, Stove, Washer |
|
Constructed Date
|
1950 |
|
Construction Style Attachment
|
Detached |
|
Cooling Type
|
Central Air Conditioning |
|
Exterior Finish
|
Aluminum/vinyl |
|
Fireplace Fuel
|
Electric |
|
Fireplace Present
|
Yes |
|
Fireplace Type
|
Insert |
|
Flooring Type
|
Ceramic/porcelain, Laminate |
|
Foundation Type
|
Block |
|
Heating Fuel
|
Natural Gas |
|
Heating Type
|
Forced Air, Furnace |
|
Stories Total
|
2 |
|
Type
|
House |
Land
|
Acreage
|
No |
|
Fence Type
|
Fence |
|
Size Irregular
|
42x112 |
|
Size Total Text
|
42x112 |
|
Zoning Description
|
Rd1.3 |
Rooms
| Level |
Type |
Length |
Width |
Dimensions |
|
Second Level |
Bedroom |
|
|
Measurements not available |
|
Second Level |
Bedroom |
|
|
Measurements not available |
|
Main Level |
4pc Bathroom |
|
|
Measurements not available |
|
Main Level |
Laundry Room |
|
|
Measurements not available |
|
Main Level |
Bedroom |
|
|
Measurements not available |
|
Main Level |
Eating Area |
|
|
Measurements not available |
|
Main Level |
Kitchen |
|
|
Measurements not available |
|
Main Level |
Living Room |
|
|
Measurements not available |
|
Main Level |
Foyer |
|
|
Measurements not available |
https://www.realtor.ca/real-estate/28167996/1217-partington-avenue-windsor


































































