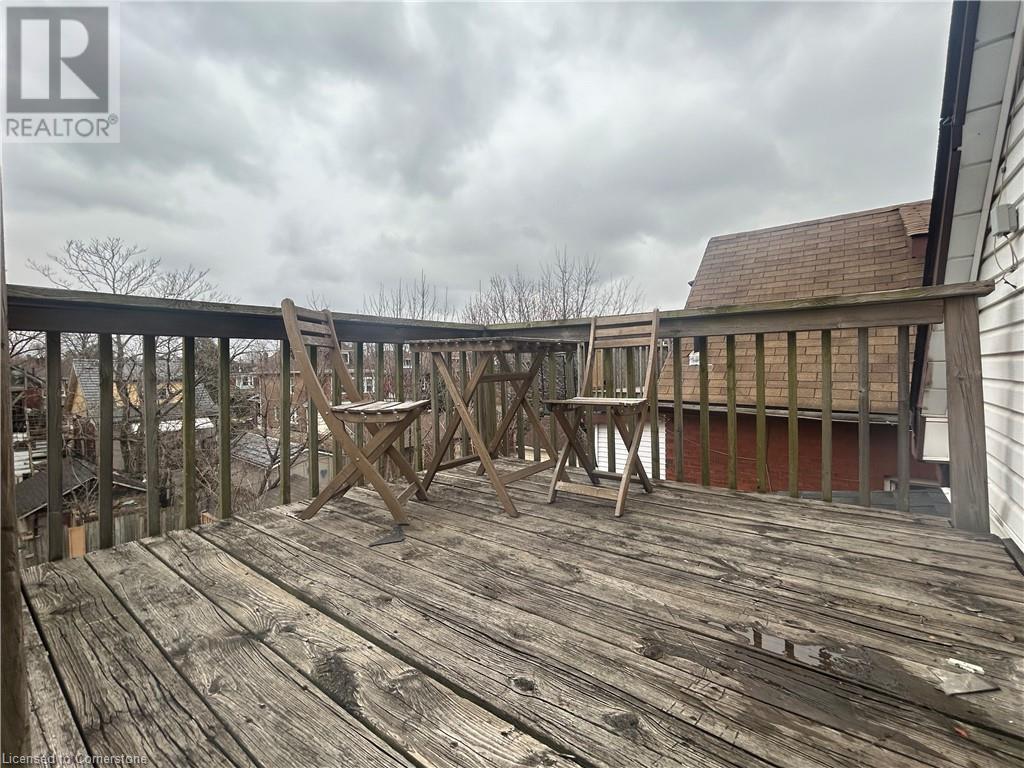24 Belmont Avenue Unit# 3 Hamilton, Ontario L8L 7L8
1 Bedroom
345 ft2
None
Forced Air
$1,200 Monthly
All inclusive spacious 1-bedroom third-floor apartment. Unit offers a large living room with eat-in kitchen and 4- pc washroom and rear balcony. Home also offers shared laundry and additional washroom located in the basement. Unit includes use of rear laneway driveway for 1 car, street parking for guests. In the midst of Shopping, public transit and Gage park. Tenant pays for own internet and cable. Application, Letter of employment, Full credit report, Proof of Income required. Home has been virtually staged. Landlord requests -No pets or smoking in the unit. (id:47351)
Property Details
| MLS® Number | 40714689 |
| Property Type | Single Family |
| Amenities Near By | Hospital, Public Transit, Schools |
| Community Features | Community Centre |
| Features | No Pet Home |
| Parking Space Total | 1 |
Building
| Bedrooms Above Ground | 1 |
| Bedrooms Total | 1 |
| Appliances | Dryer, Refrigerator, Stove, Washer |
| Basement Development | Unfinished |
| Basement Type | Full (unfinished) |
| Construction Style Attachment | Detached |
| Cooling Type | None |
| Exterior Finish | Brick, Vinyl Siding |
| Foundation Type | Block |
| Heating Fuel | Natural Gas |
| Heating Type | Forced Air |
| Stories Total | 3 |
| Size Interior | 345 Ft2 |
| Type | House |
| Utility Water | Municipal Water |
Land
| Access Type | Highway Nearby |
| Acreage | No |
| Land Amenities | Hospital, Public Transit, Schools |
| Sewer | Municipal Sewage System |
| Size Depth | 100 Ft |
| Size Frontage | 30 Ft |
| Size Total Text | Under 1/2 Acre |
| Zoning Description | Duplex |
Rooms
| Level | Type | Length | Width | Dimensions |
|---|---|---|---|---|
| Main Level | Bedroom | 10'7'' x 9'4'' | ||
| Main Level | Eat In Kitchen | Measurements not available | ||
| Main Level | Living Room | 17'8'' x 12'6'' |
https://www.realtor.ca/real-estate/28167999/24-belmont-avenue-unit-3-hamilton


















