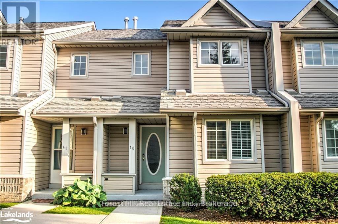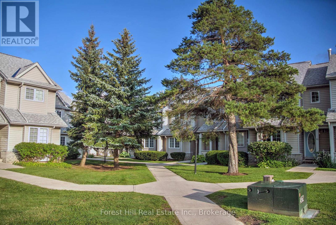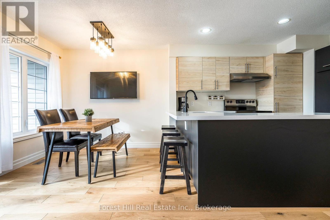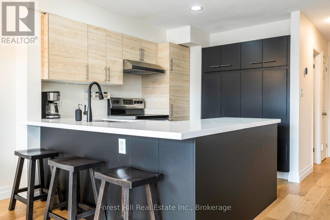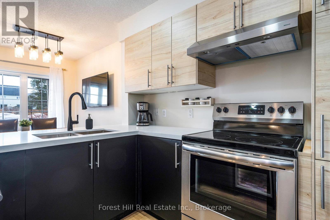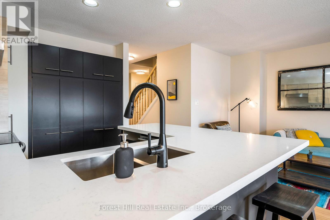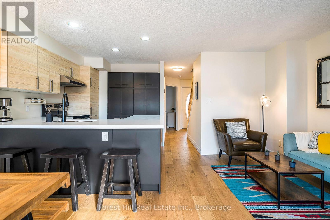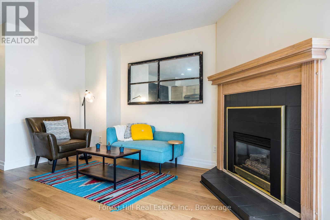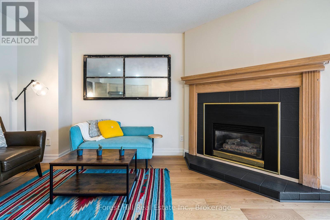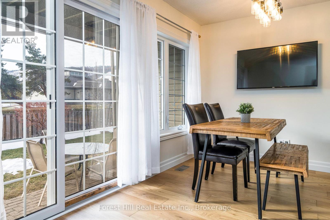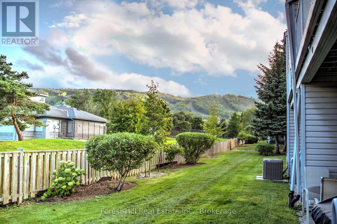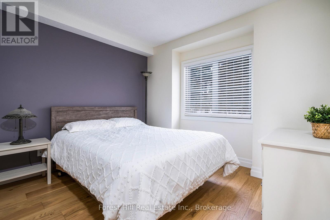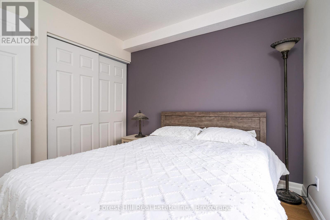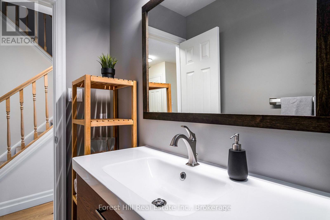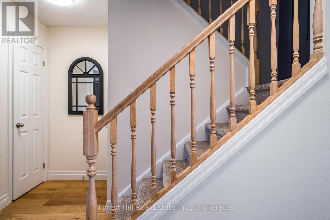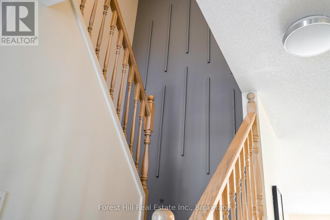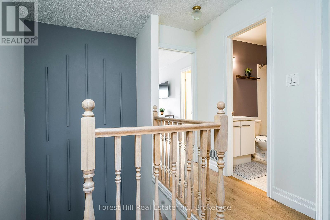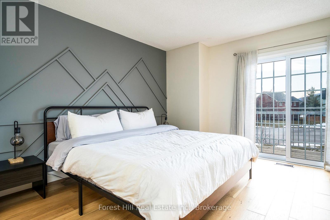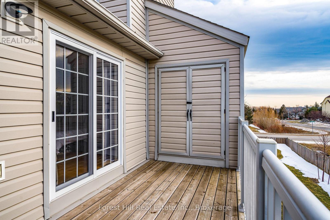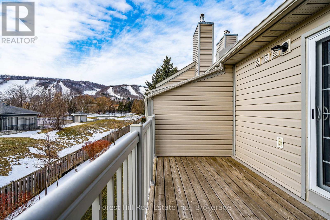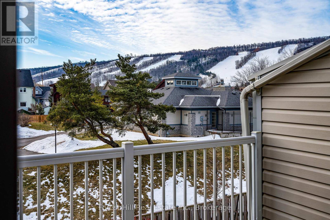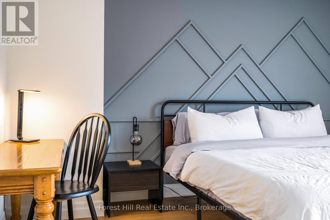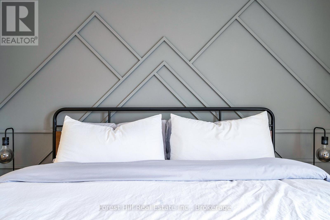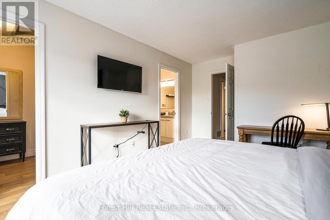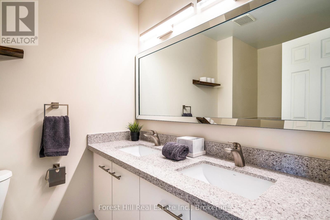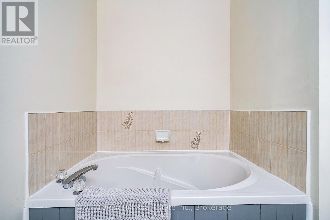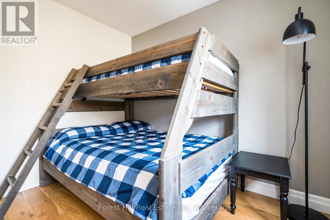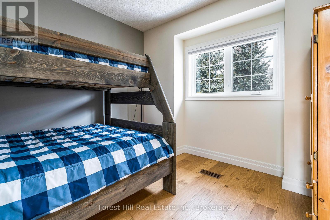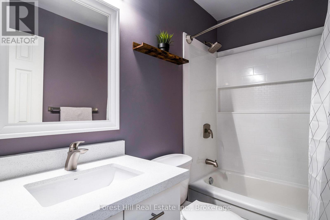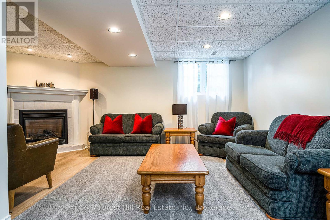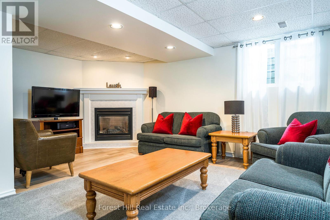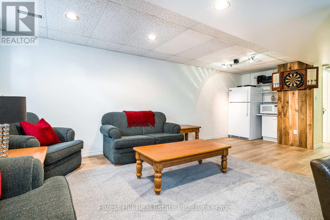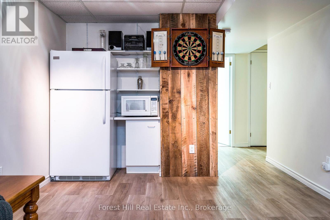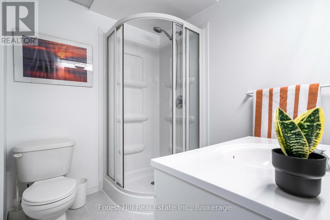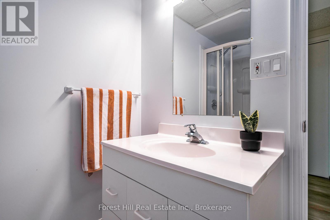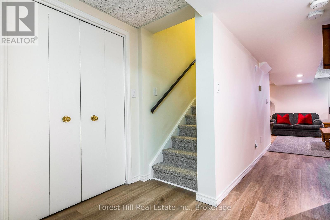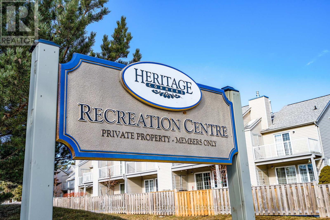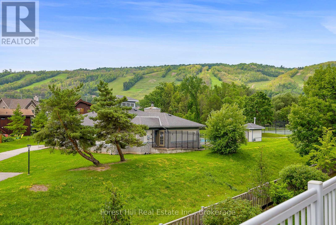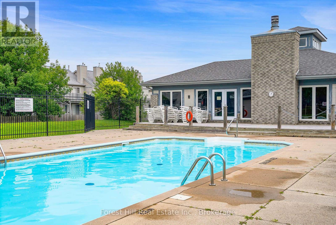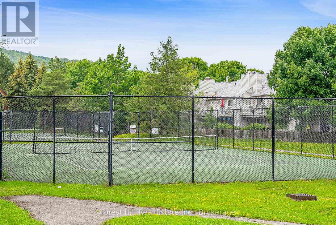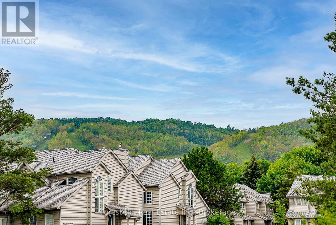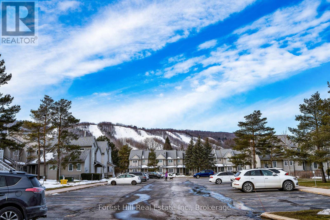3 Bedroom
4 Bathroom
1,200 - 1,399 ft2
Fireplace
Central Air Conditioning
Forced Air
$625,000Maintenance, Insurance, Common Area Maintenance, Parking
$703 Monthly
Welcome to your dream retreat, perfectly situated within walking distance to Blue Mountain Village and the Toronto Ski Club. Nestled in a quiet, friendly community with stunning views of the hills, this bright and spacious home has been thoughtfully renovated throughout for maximum comfort and style. Step into the newly updated kitchen, featuring modern appliances, quartz countertops, and a generous breakfast bar, ideal for entertaining or casual dining. The open-concept main floor is designed for relaxed, easy living, complete with a cozy gas fireplace, large dining area, and a walkout to your private terrace perfect for après-ski gatherings. With 3 spacious bedrooms, including a serene primary bed with a private balcony and updated ensuite, this home offers both privacy and luxury. The refreshed bathrooms add a modern touch, while the lower level provides even more space to unwind, with a second gas fireplace, a cozy rec room with TV, and a bar/games area. Private laundry is conveniently located on this level as well.Enjoy one reserved surface parking spot and plenty of visitor parking. Just 10 minutes to Collingwood and mere steps from skiing, dining, shopping, and entertainment, this is your opportunity to truly live the four-season lifestyle in The Blue Mountains. **THIS PROPERTY TURNKEY - INCLUDING ALL FURNISHINGS** (id:47351)
Property Details
|
MLS® Number
|
X12082922 |
|
Property Type
|
Single Family |
|
Community Name
|
Blue Mountains |
|
Amenities Near By
|
Ski Area, Park |
|
Community Features
|
Pet Restrictions, Community Centre |
|
Features
|
Balcony, Sump Pump |
|
Parking Space Total
|
1 |
|
Structure
|
Tennis Court, Patio(s) |
|
View Type
|
Mountain View |
Building
|
Bathroom Total
|
4 |
|
Bedrooms Above Ground
|
3 |
|
Bedrooms Total
|
3 |
|
Amenities
|
Recreation Centre, Fireplace(s) |
|
Appliances
|
Central Vacuum, Water Heater, Dishwasher, Dryer, Furniture, Microwave, Stove, Washer, Window Coverings, Refrigerator |
|
Basement Development
|
Finished |
|
Basement Type
|
N/a (finished) |
|
Cooling Type
|
Central Air Conditioning |
|
Exterior Finish
|
Aluminum Siding |
|
Fireplace Present
|
Yes |
|
Fireplace Total
|
2 |
|
Flooring Type
|
Carpeted |
|
Foundation Type
|
Poured Concrete |
|
Half Bath Total
|
1 |
|
Heating Fuel
|
Natural Gas |
|
Heating Type
|
Forced Air |
|
Stories Total
|
2 |
|
Size Interior
|
1,200 - 1,399 Ft2 |
Parking
Land
|
Acreage
|
No |
|
Land Amenities
|
Ski Area, Park |
Rooms
| Level |
Type |
Length |
Width |
Dimensions |
|
Second Level |
Primary Bedroom |
4.52 m |
6 m |
4.52 m x 6 m |
|
Second Level |
Bedroom 3 |
3.2 m |
3.1 m |
3.2 m x 3.1 m |
|
Second Level |
Bathroom |
3.2 m |
4 m |
3.2 m x 4 m |
|
Second Level |
Bathroom |
2.39 m |
1.5 m |
2.39 m x 1.5 m |
|
Lower Level |
Family Room |
3.2 m |
3.35 m |
3.2 m x 3.35 m |
|
Lower Level |
Bathroom |
2.08 m |
1.98 m |
2.08 m x 1.98 m |
|
Main Level |
Kitchen |
2.84 m |
2.44 m |
2.84 m x 2.44 m |
|
Main Level |
Living Room |
4.52 m |
2.87 m |
4.52 m x 2.87 m |
|
Main Level |
Dining Room |
2.59 m |
2.44 m |
2.59 m x 2.44 m |
|
Ground Level |
Bedroom |
3 m |
3.1 m |
3 m x 3.1 m |
https://www.realtor.ca/real-estate/28168053/40-162-settlers-way-blue-mountains-blue-mountains
