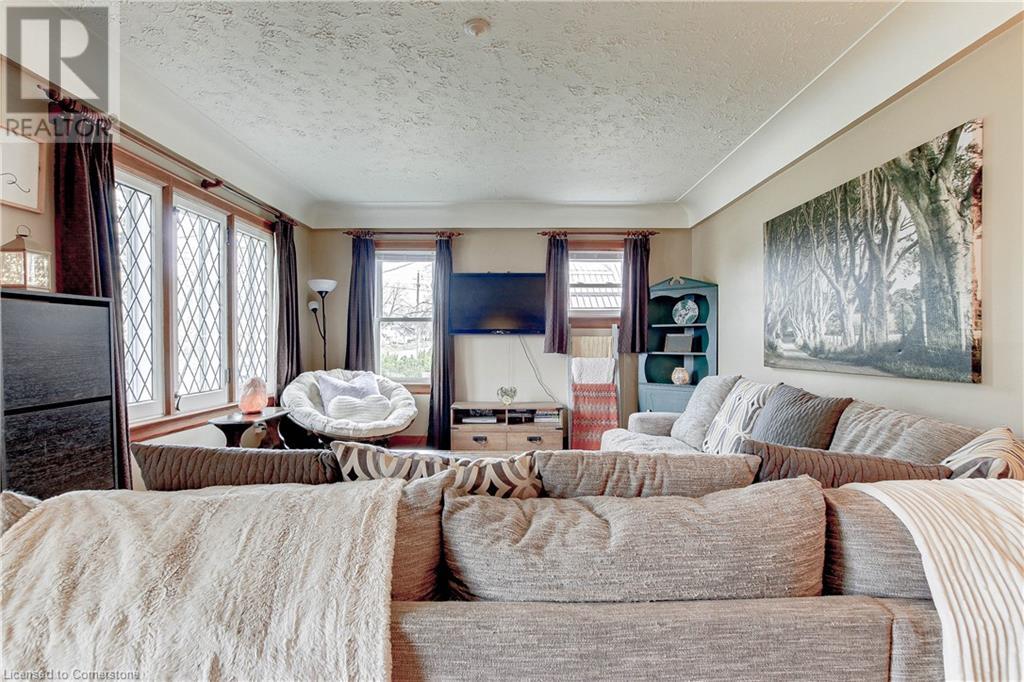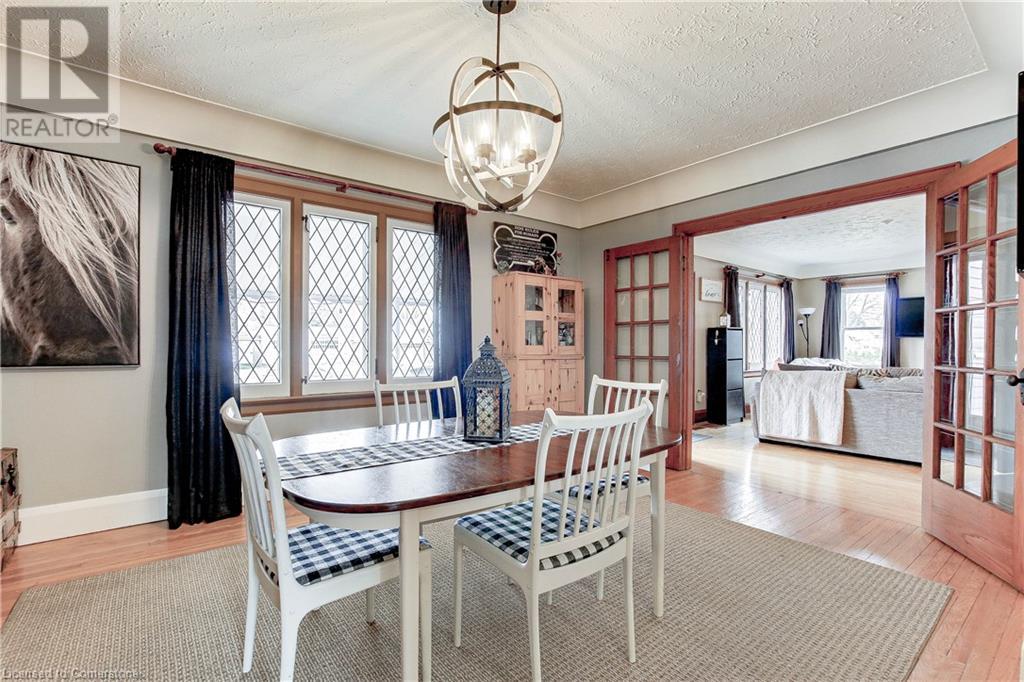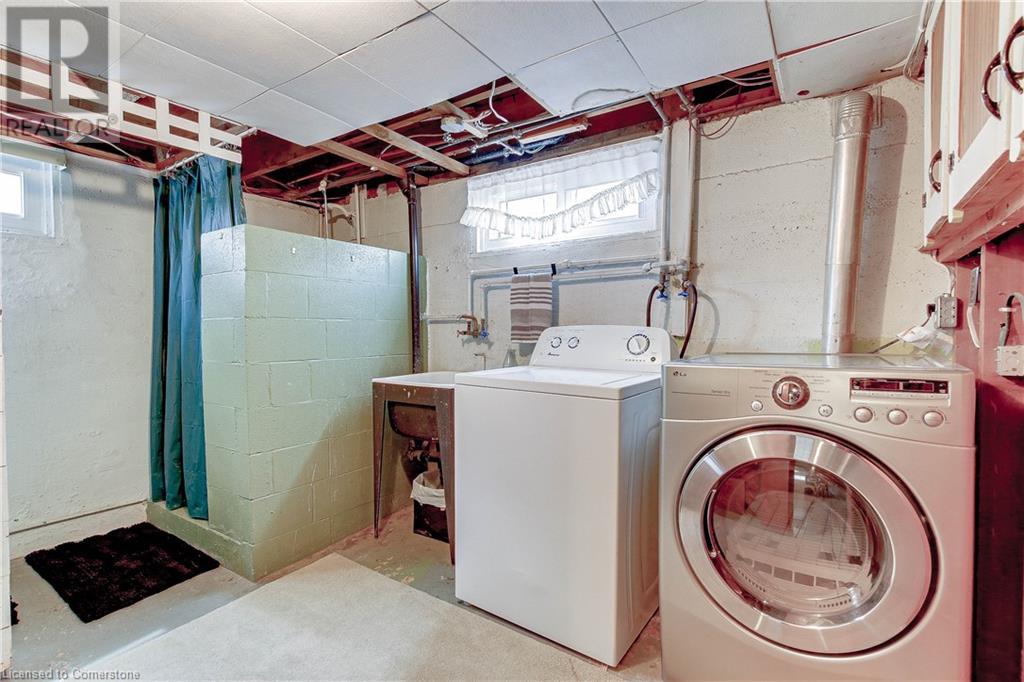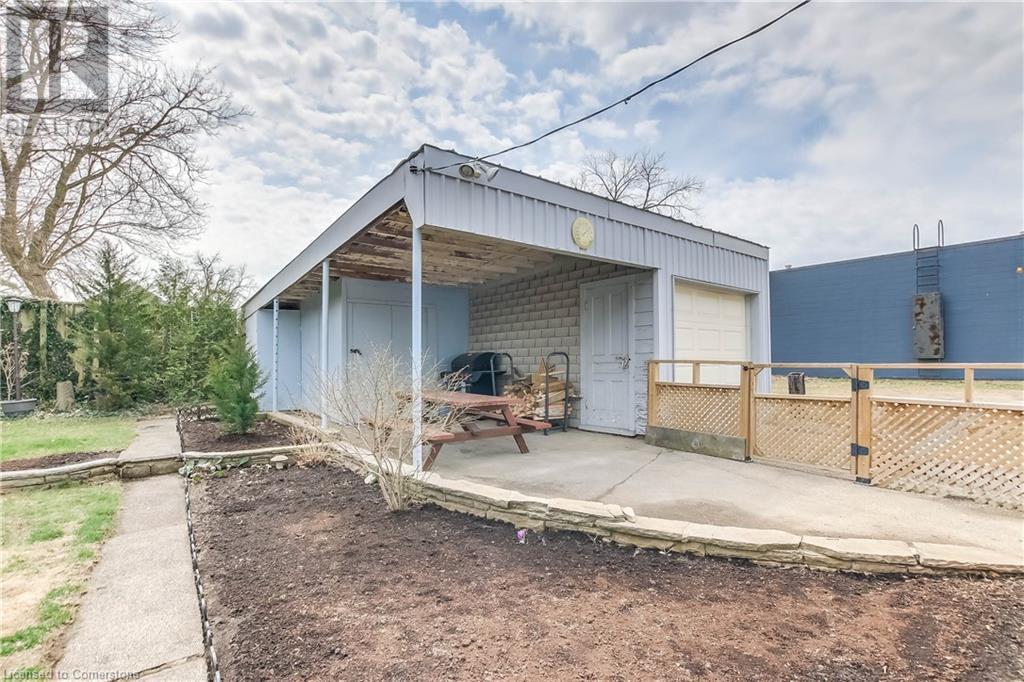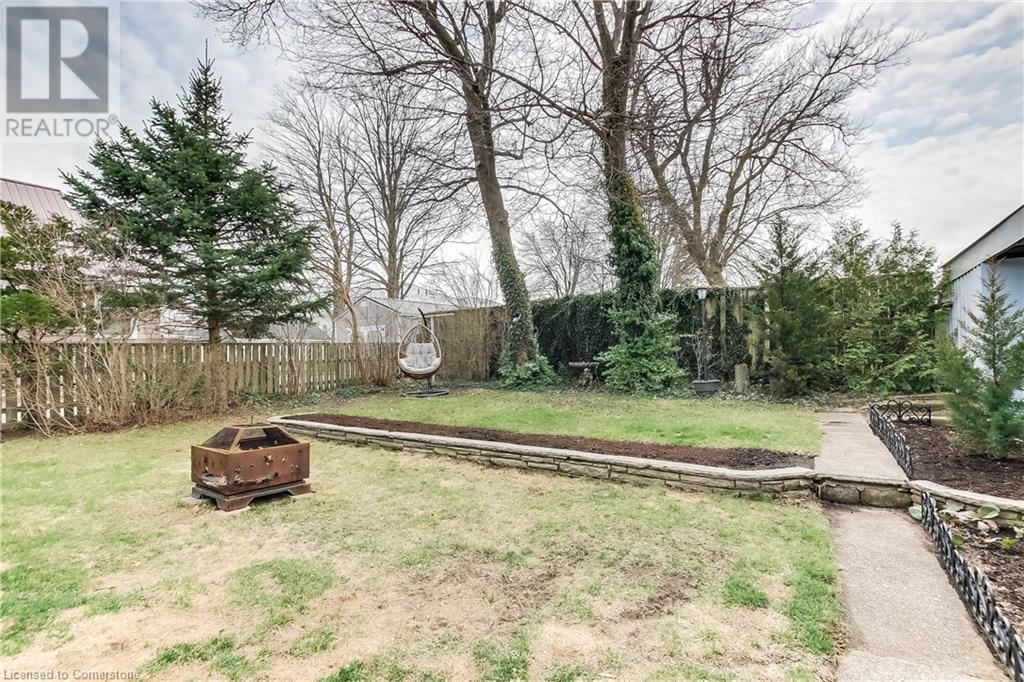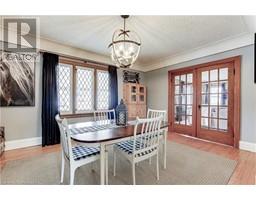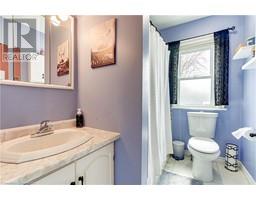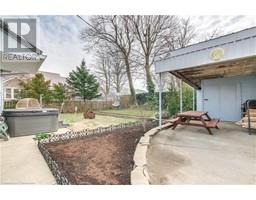3 Bedroom
2 Bathroom
1,401 ft2
Fireplace
Central Air Conditioning
Forced Air
Landscaped
$569,000
Welcome to this delightful 3-bedroom, 1.5-bath single-family home on Church Street in Delhi, where timeless character meets modern comfort. Step inside to discover original hardwood floors and stunning lead-paned front windows, offering a touch of old-world charm. The updated windows throughout enhance both efficiency and peace of mind. The main floor features a spacious bedroom, currently used as a home office, and a functional kitchen with stainless steel appliances. Just off the kitchen is the warm and inviting dining room, showcasing a beautiful, exposed brick wall and a cozy gas fireplace insert — the perfect space to gather. From here, French doors lead to a large living room, offering a seamless flow for both everyday living and entertaining. Upstairs, you'll find two generously sized bedrooms, full of natural light and character. The partially finished basement offers a half bath in the laundry room (rough in shower), a den and a large space ready for your design. Outside, enjoy your own private, fully fenced backyard with a hot tub, garage, additional sheds, and a lean-to, providing ample space for storage and relaxation. The durable steel roof adds long-term peace of mind, and ample parking makes life that much easier. All of this within walking distance to shopping, schools, and restaurants. Book your showing today — this one-of-a-kind home is filled with charm and ready to welcome you! (id:47351)
Property Details
|
MLS® Number
|
40716942 |
|
Property Type
|
Single Family |
|
Amenities Near By
|
Park, Place Of Worship, Playground, Schools, Shopping |
|
Communication Type
|
High Speed Internet |
|
Community Features
|
Community Centre |
|
Equipment Type
|
None |
|
Features
|
Paved Driveway, Automatic Garage Door Opener |
|
Parking Space Total
|
4 |
|
Rental Equipment Type
|
None |
|
Structure
|
Shed, Porch |
Building
|
Bathroom Total
|
2 |
|
Bedrooms Above Ground
|
3 |
|
Bedrooms Total
|
3 |
|
Appliances
|
Central Vacuum, Dishwasher, Dryer, Refrigerator, Washer, Range - Gas, Microwave Built-in, Hood Fan, Window Coverings, Garage Door Opener, Hot Tub |
|
Basement Development
|
Partially Finished |
|
Basement Type
|
Full (partially Finished) |
|
Constructed Date
|
1936 |
|
Construction Style Attachment
|
Detached |
|
Cooling Type
|
Central Air Conditioning |
|
Exterior Finish
|
Aluminum Siding |
|
Fire Protection
|
Smoke Detectors, Alarm System |
|
Fireplace Present
|
Yes |
|
Fireplace Total
|
1 |
|
Fireplace Type
|
Insert |
|
Foundation Type
|
Poured Concrete |
|
Half Bath Total
|
1 |
|
Heating Fuel
|
Natural Gas |
|
Heating Type
|
Forced Air |
|
Stories Total
|
2 |
|
Size Interior
|
1,401 Ft2 |
|
Type
|
House |
|
Utility Water
|
Municipal Water |
Parking
Land
|
Access Type
|
Road Access |
|
Acreage
|
No |
|
Land Amenities
|
Park, Place Of Worship, Playground, Schools, Shopping |
|
Landscape Features
|
Landscaped |
|
Sewer
|
Municipal Sewage System |
|
Size Depth
|
100 Ft |
|
Size Frontage
|
66 Ft |
|
Size Total Text
|
Under 1/2 Acre |
|
Zoning Description
|
Cs R2 |
Rooms
| Level |
Type |
Length |
Width |
Dimensions |
|
Second Level |
Bedroom |
|
|
14'9'' x 10'5'' |
|
Second Level |
Bedroom |
|
|
12'9'' x 10'5'' |
|
Lower Level |
2pc Bathroom |
|
|
Measurements not available |
|
Main Level |
4pc Bathroom |
|
|
Measurements not available |
|
Main Level |
Bedroom |
|
|
11'10'' x 9'5'' |
|
Main Level |
Living Room |
|
|
18'4'' x 12'10'' |
|
Main Level |
Dining Room |
|
|
15'11'' x 12'10'' |
|
Main Level |
Kitchen |
|
|
11'7'' x 9'0'' |
Utilities
|
Electricity
|
Available |
|
Natural Gas
|
Available |
|
Telephone
|
Available |
https://www.realtor.ca/real-estate/28168108/16-church-street-e-delhi




