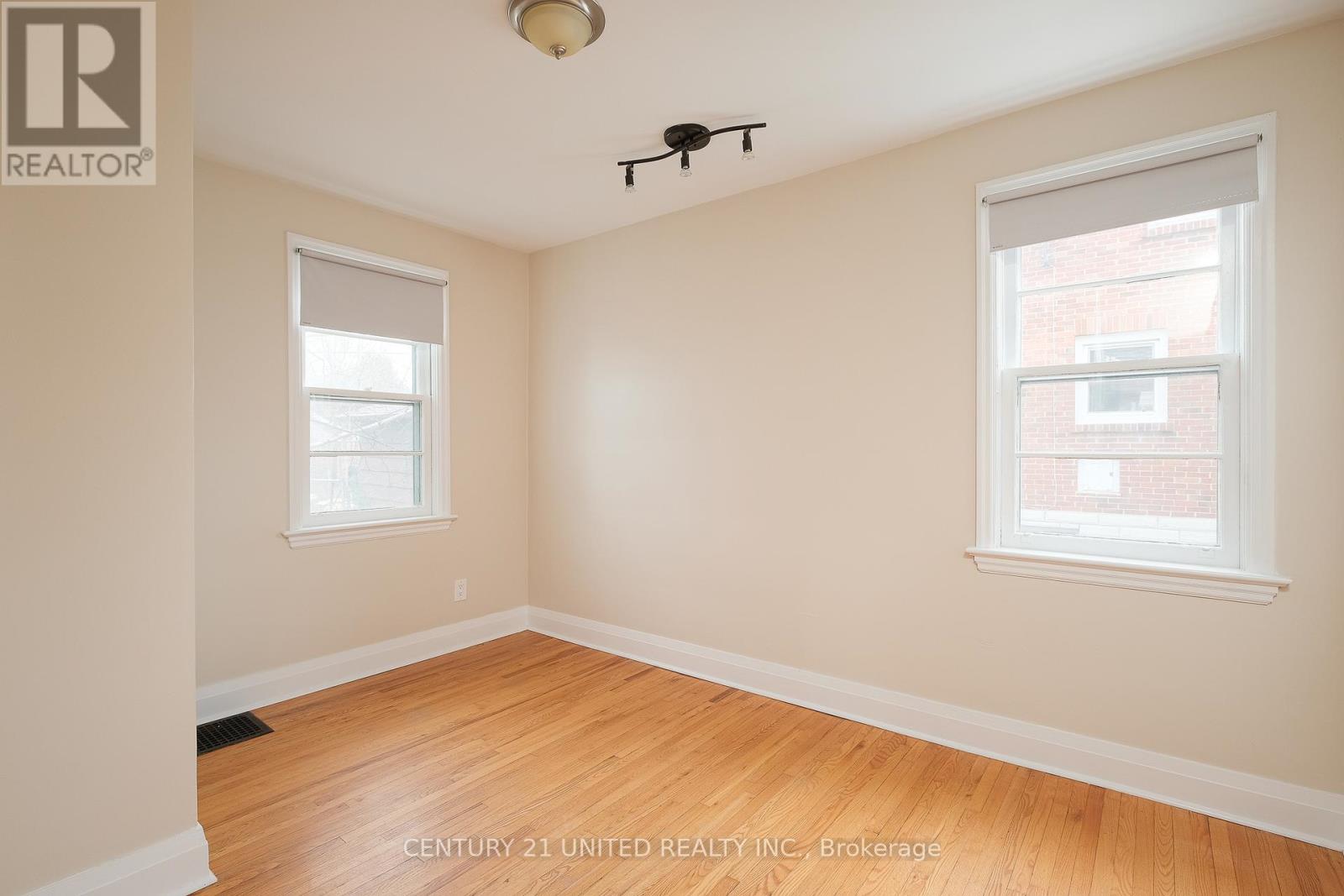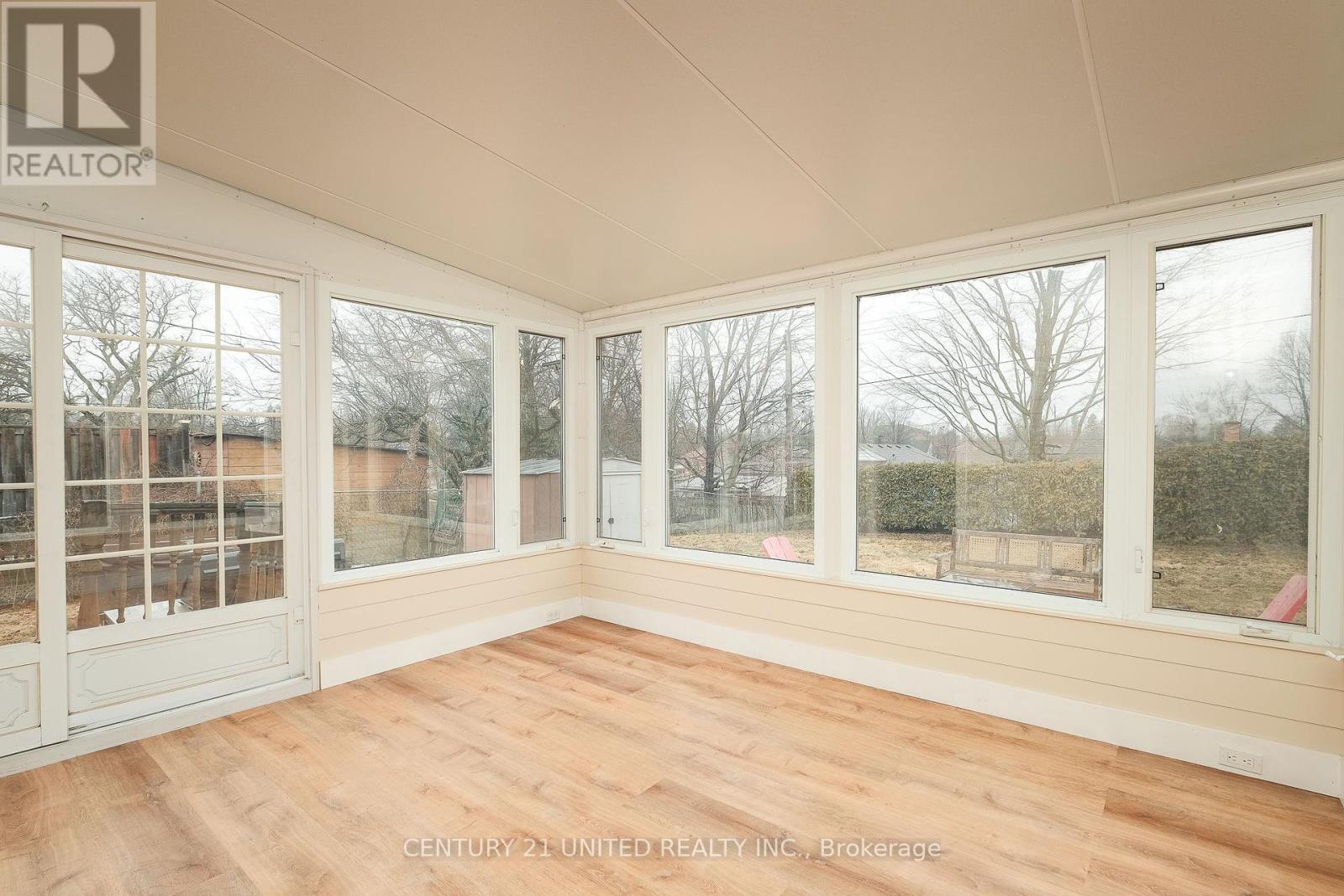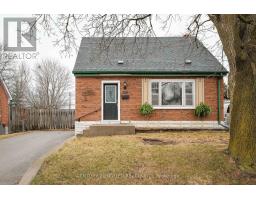3 Bedroom
1 Bathroom
700 - 1,100 ft2
Bungalow
Central Air Conditioning
Forced Air
$500,000
Cozy 1.5 story brick bungalow in highly sought after East City Community. Fabulous location, peaceful setting on quiet side street just a few blocks from Parks, schools, transit and conveniences. Miles of trails close by along the Otonabee River and Trent Canal for walking, biking or just enjoying sitting by the water. Features 3 season sunroom with walk out to back yard. Paved lane for 3 smaller or 2 full size vehicles. Three bedrooms or use the main floor bedroom as an office or dining room. Ideal home for first time home buyers, raising a family, downsizers, or rental. Straight forward access to Hwy 115 for commuters. Move in ready, neat-tidy and freshly painted. Hardwood Floors throughout. (id:47351)
Property Details
|
MLS® Number
|
X12082973 |
|
Property Type
|
Single Family |
|
Community Name
|
4 Central |
|
Amenities Near By
|
Park, Public Transit, Schools |
|
Equipment Type
|
Water Heater - Electric |
|
Features
|
Flat Site |
|
Parking Space Total
|
3 |
|
Rental Equipment Type
|
Water Heater - Electric |
Building
|
Bathroom Total
|
1 |
|
Bedrooms Above Ground
|
3 |
|
Bedrooms Total
|
3 |
|
Appliances
|
Dryer, Stove, Washer, Refrigerator |
|
Architectural Style
|
Bungalow |
|
Basement Development
|
Unfinished |
|
Basement Type
|
Full (unfinished) |
|
Construction Style Attachment
|
Detached |
|
Cooling Type
|
Central Air Conditioning |
|
Exterior Finish
|
Brick |
|
Flooring Type
|
Hardwood |
|
Foundation Type
|
Poured Concrete |
|
Heating Fuel
|
Natural Gas |
|
Heating Type
|
Forced Air |
|
Stories Total
|
1 |
|
Size Interior
|
700 - 1,100 Ft2 |
|
Type
|
House |
|
Utility Water
|
Municipal Water |
Parking
Land
|
Acreage
|
No |
|
Land Amenities
|
Park, Public Transit, Schools |
|
Sewer
|
Sanitary Sewer |
|
Size Depth
|
106 Ft |
|
Size Frontage
|
49 Ft |
|
Size Irregular
|
49 X 106 Ft |
|
Size Total Text
|
49 X 106 Ft |
Rooms
| Level |
Type |
Length |
Width |
Dimensions |
|
Second Level |
Bedroom 2 |
3.61 m |
3.75 m |
3.61 m x 3.75 m |
|
Second Level |
Bedroom 3 |
2.98 m |
3.76 m |
2.98 m x 3.76 m |
|
Basement |
Laundry Room |
7.41 m |
7.41 m |
7.41 m x 7.41 m |
|
Main Level |
Family Room |
3.57 m |
4.91 m |
3.57 m x 4.91 m |
|
Main Level |
Kitchen |
4.41 m |
2.39 m |
4.41 m x 2.39 m |
|
Main Level |
Bedroom |
2.85 m |
3.74 m |
2.85 m x 3.74 m |
|
Main Level |
Bathroom |
1.47 m |
1.93 m |
1.47 m x 1.93 m |
|
Main Level |
Sunroom |
3.55 m |
3.73 m |
3.55 m x 3.73 m |
Utilities
https://www.realtor.ca/real-estate/28168143/308-swanston-avenue-peterborough-east-4-central-4-central






























































