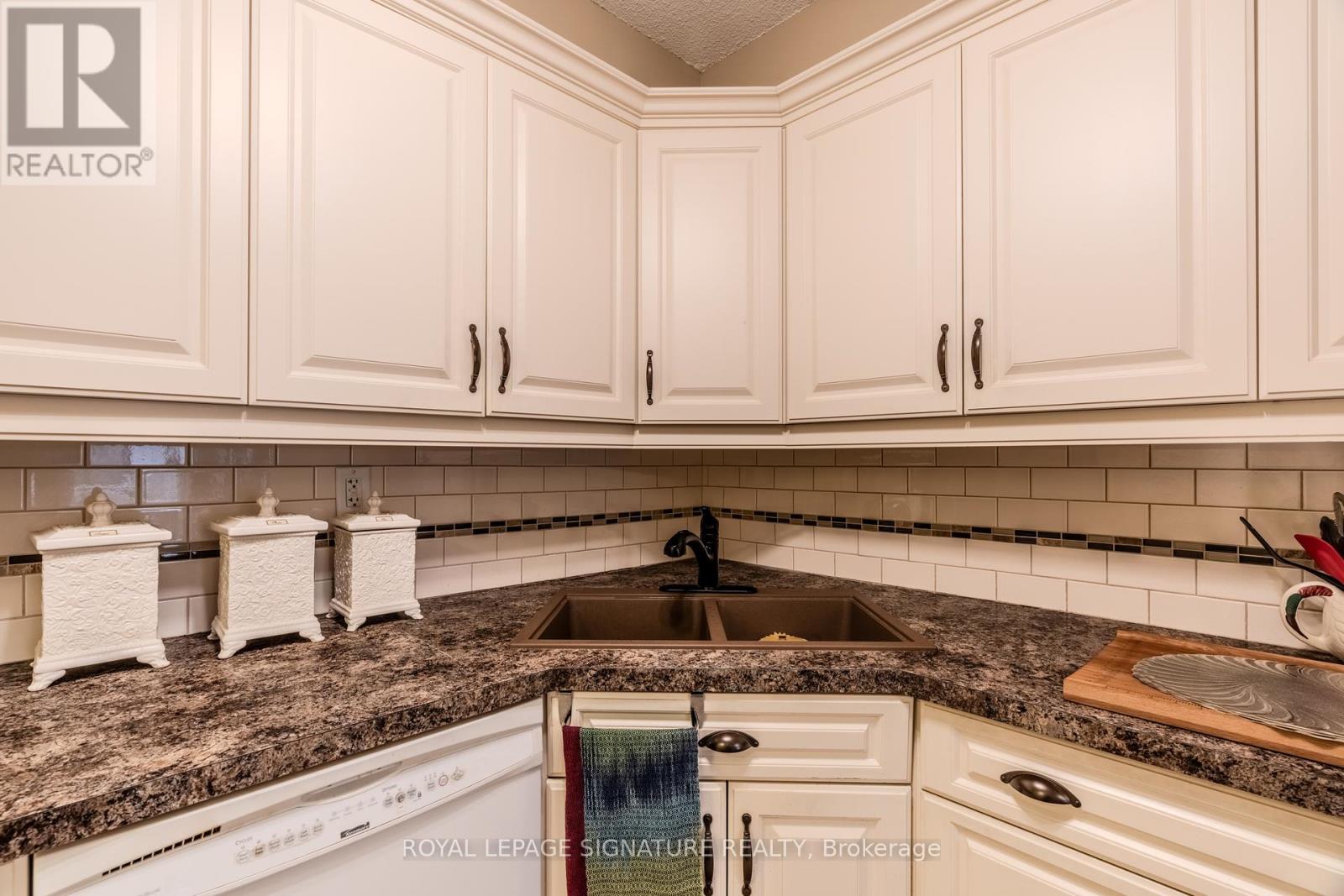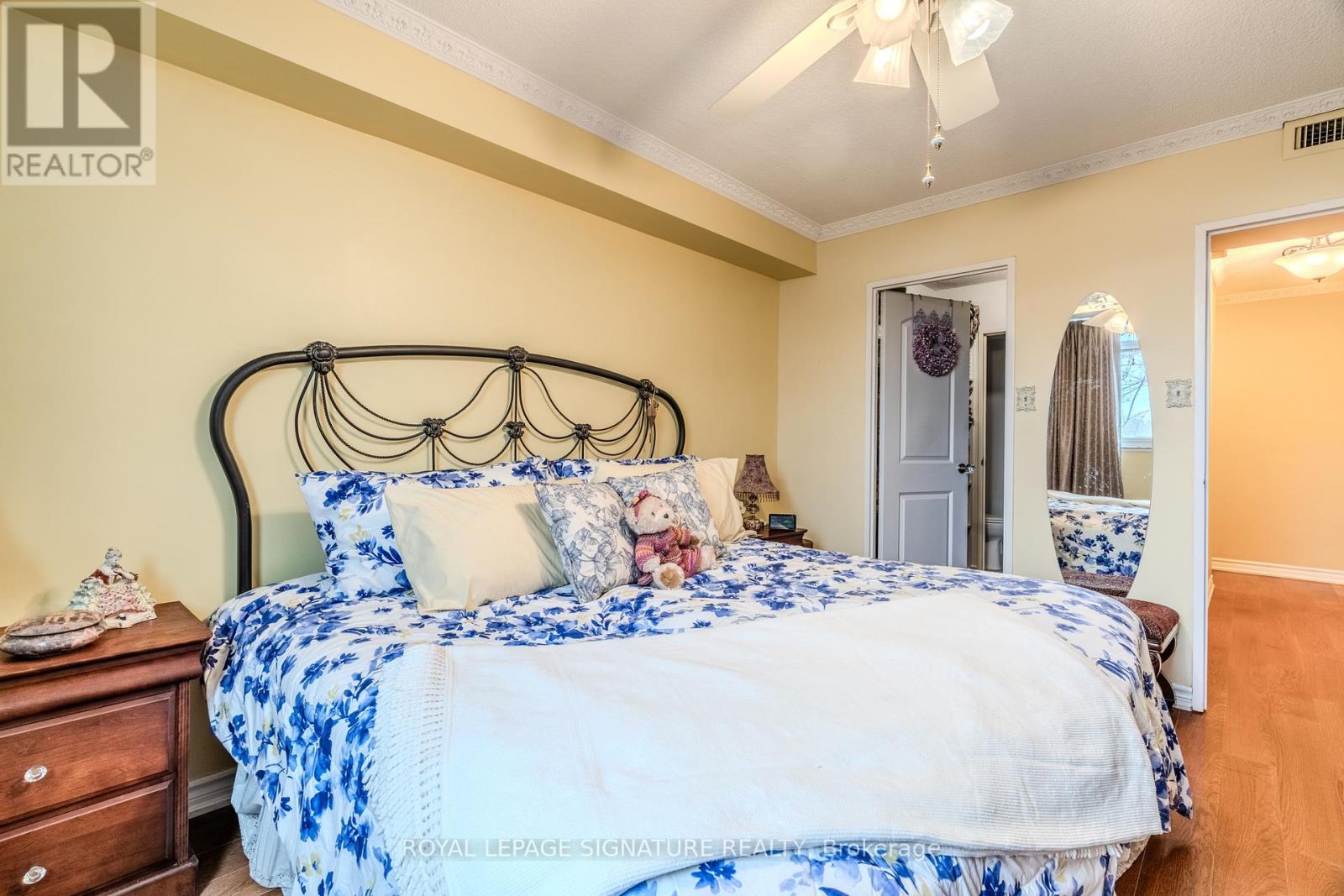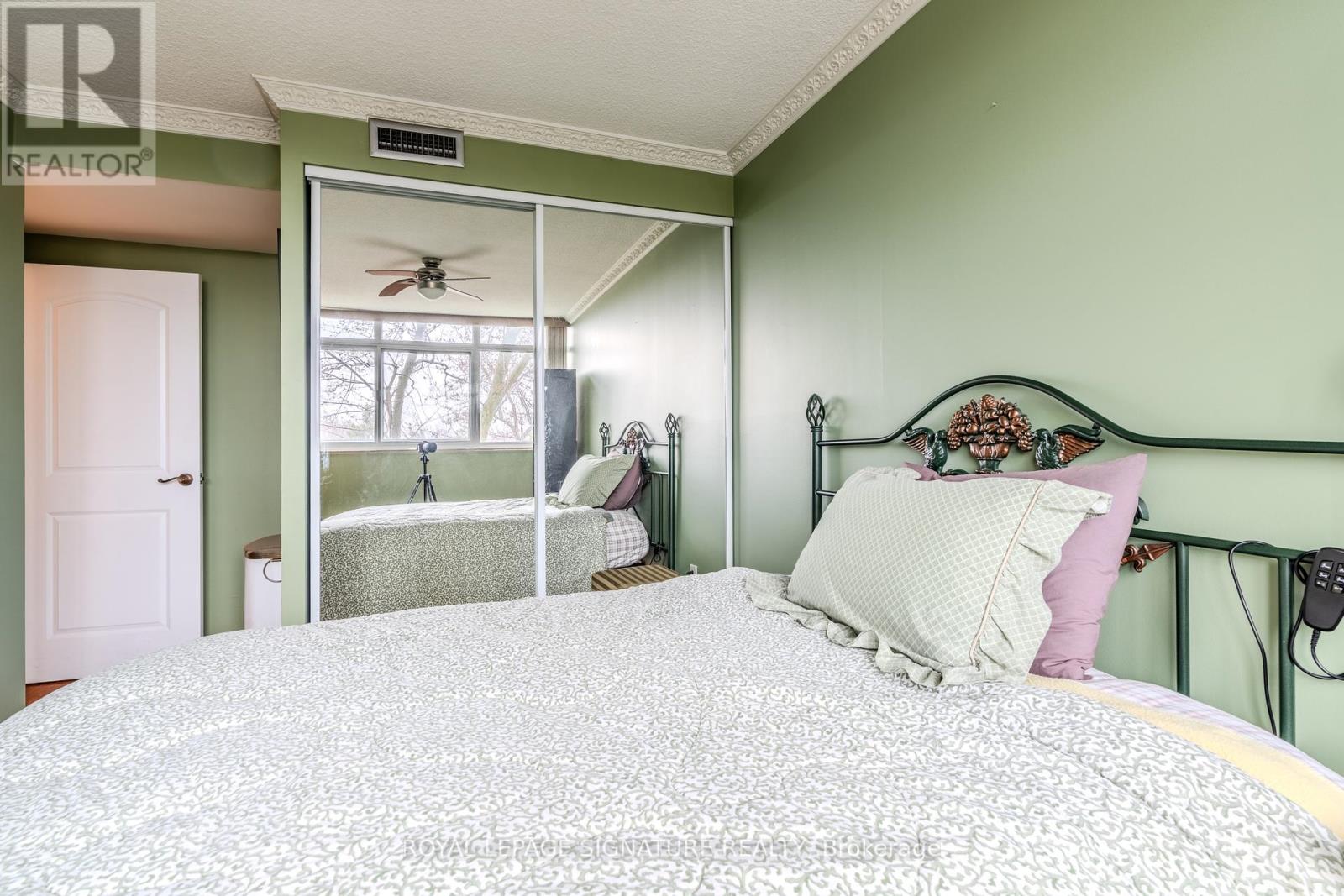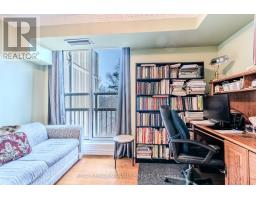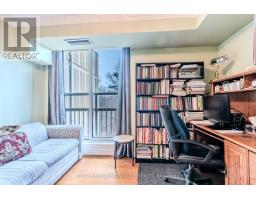401 - 1359 White Oaks Boulevard Oakville, Ontario L6H 2R8
$589,900Maintenance, Water, Common Area Maintenance, Insurance, Parking
$836.16 Monthly
Maintenance, Water, Common Area Maintenance, Insurance, Parking
$836.16 Monthly"Bright & spacious corner unit offers beautiful ravine views and sunrise vistas from the large balcony. This well-maintained 3-bedroom condo showcases engineered hardwood throughout, with bathrooms updated just 2 years ago. The open-concept living/dining area is ideal for entertaining, and the roomy kitchen is perfect for gatherings. A large laundry room has been converted to a pantry; plumbing remains intact for those preferring ensuite laundry. The primary bedroom includes a walk-in closet, 2-piece ensuite, and a sunny south-facing window. The 2nd bedroom features a large window and double closet. The 3rd bedroom, currently used as an office, boasts a charming Juliet balcony. Enjoy a friendly community and excellent staff, with amenities such as an indoor pool, sauna, gym, and more. Ideally located near walking trails, parks, top-rated schools, good shopping, transit, highways, and the GO station. This condo offers great space, an excellent layout, and sits amid meticulously landscaped grounds. Don't miss this opportunity! (id:47351)
Property Details
| MLS® Number | W12082963 |
| Property Type | Single Family |
| Community Name | 1003 - CP College Park |
| Amenities Near By | Park, Public Transit |
| Community Features | Pet Restrictions |
| Features | Wooded Area, Ravine, Balcony |
| Parking Space Total | 1 |
Building
| Bathroom Total | 2 |
| Bedrooms Above Ground | 3 |
| Bedrooms Total | 3 |
| Age | 16 To 30 Years |
| Amenities | Recreation Centre, Exercise Centre, Party Room, Sauna, Visitor Parking, Storage - Locker |
| Appliances | All, Dishwasher, Microwave, Stove, Window Coverings, Refrigerator |
| Cooling Type | Central Air Conditioning |
| Exterior Finish | Brick, Concrete |
| Flooring Type | Hardwood, Ceramic |
| Half Bath Total | 1 |
| Heating Fuel | Electric |
| Heating Type | Forced Air |
| Size Interior | 1,000 - 1,199 Ft2 |
| Type | Apartment |
Parking
| Underground | |
| Garage |
Land
| Acreage | No |
| Land Amenities | Park, Public Transit |
Rooms
| Level | Type | Length | Width | Dimensions |
|---|---|---|---|---|
| Flat | Foyer | 5.5 m | 1.67 m | 5.5 m x 1.67 m |
| Flat | Kitchen | 2.86 m | 2.71 m | 2.86 m x 2.71 m |
| Flat | Dining Room | 2.95 m | 3.71 m | 2.95 m x 3.71 m |
| Flat | Living Room | 5.48 m | 3.72 m | 5.48 m x 3.72 m |
| Flat | Primary Bedroom | 3.38 m | 4.18 m | 3.38 m x 4.18 m |
| Flat | Bedroom 2 | 5.38 m | 2.79 m | 5.38 m x 2.79 m |
| Flat | Bedroom 3 | 3.57 m | 3.2 m | 3.57 m x 3.2 m |











