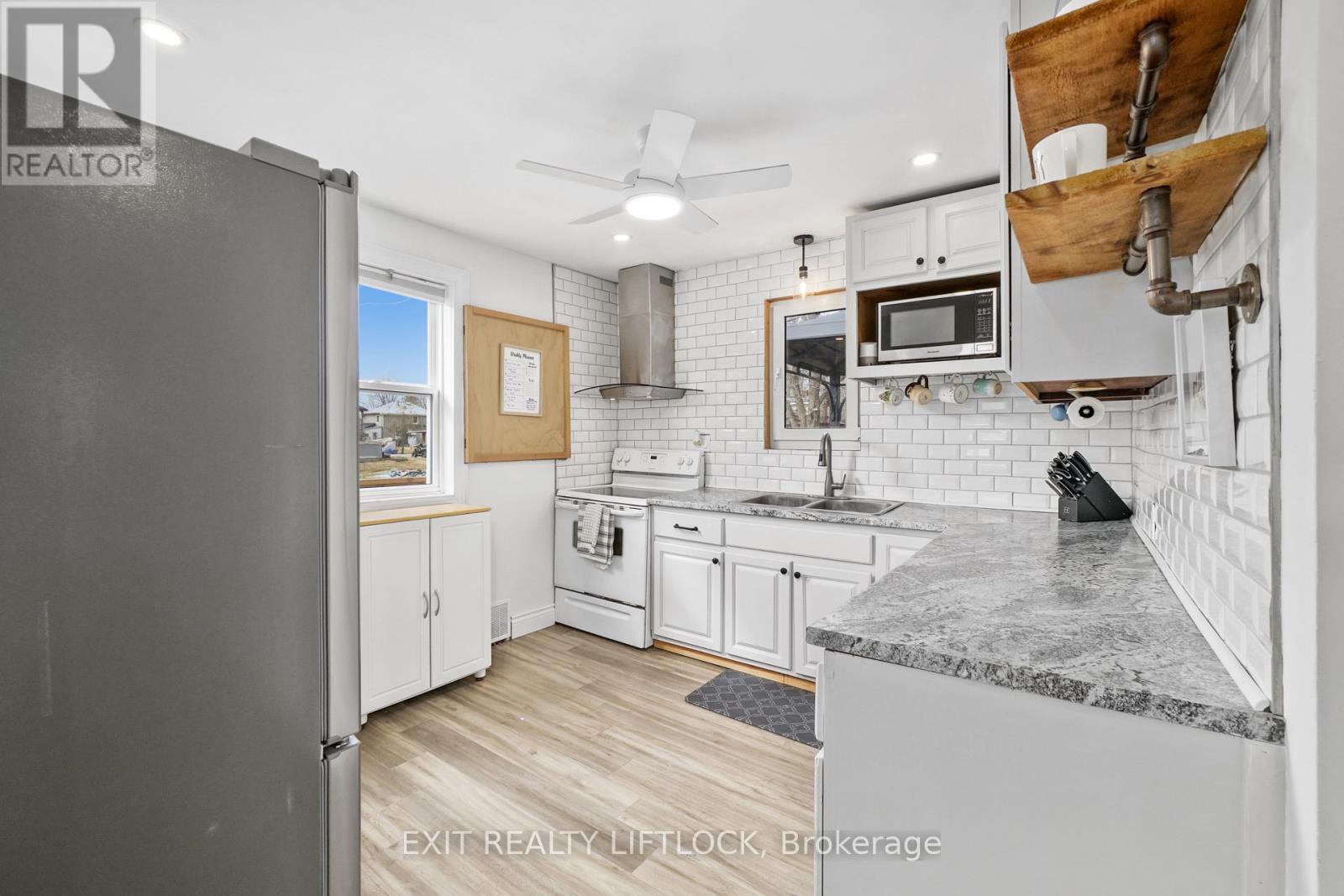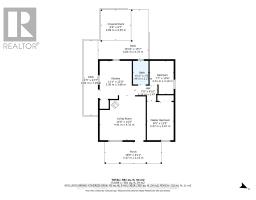2 Bedroom
1 Bathroom
700 - 1,100 ft2
Bungalow
Fireplace
Baseboard Heaters
$399,900
Charming 2-Bedroom Tiny Home in Bethany Perfect Starter or Investment! Step into the market with this cozy 2-bedroom tiny home nestled on a quiet dead-end street in the sought-after community of Bethany. Set on a spacious lot with a large yard, theres plenty of room to relax, garden, or entertain. A welcoming front deck with a charming pergola offers the perfect spot for morning coffee or evening unwinding. Enjoy the convenience of extra storage with a crawlspace and a shed. Whether you're a first-time buyer, downsizer, or looking for a weekend getaway, this property offers a fantastic opportunity in a great location! (id:47351)
Property Details
|
MLS® Number
|
X12083232 |
|
Property Type
|
Single Family |
|
Community Name
|
Manvers |
|
Amenities Near By
|
Park, Place Of Worship |
|
Features
|
Cul-de-sac, Flat Site, Conservation/green Belt, Carpet Free |
|
Parking Space Total
|
4 |
|
Structure
|
Deck, Shed, Shed |
Building
|
Bathroom Total
|
1 |
|
Bedrooms Above Ground
|
2 |
|
Bedrooms Total
|
2 |
|
Age
|
51 To 99 Years |
|
Amenities
|
Fireplace(s) |
|
Appliances
|
Dryer, Stove, Washer, Refrigerator |
|
Architectural Style
|
Bungalow |
|
Basement Type
|
Crawl Space |
|
Construction Style Attachment
|
Detached |
|
Exterior Finish
|
Vinyl Siding |
|
Fire Protection
|
Controlled Entry |
|
Fireplace Present
|
Yes |
|
Fireplace Total
|
1 |
|
Foundation Type
|
Poured Concrete |
|
Heating Fuel
|
Natural Gas |
|
Heating Type
|
Baseboard Heaters |
|
Stories Total
|
1 |
|
Size Interior
|
700 - 1,100 Ft2 |
|
Type
|
House |
|
Utility Water
|
Dug Well |
Parking
Land
|
Acreage
|
No |
|
Fence Type
|
Fenced Yard |
|
Land Amenities
|
Park, Place Of Worship |
|
Sewer
|
Septic System |
|
Size Depth
|
143 Ft ,2 In |
|
Size Frontage
|
50 Ft |
|
Size Irregular
|
50 X 143.2 Ft |
|
Size Total Text
|
50 X 143.2 Ft|under 1/2 Acre |
|
Zoning Description
|
Residential |
Rooms
| Level |
Type |
Length |
Width |
Dimensions |
|
Main Level |
Kitchen |
3.39 m |
3.66 m |
3.39 m x 3.66 m |
|
Main Level |
Living Room |
4.41 m |
4.31 m |
4.41 m x 4.31 m |
|
Main Level |
Bathroom |
1.41 m |
2.27 m |
1.41 m x 2.27 m |
|
Main Level |
Primary Bedroom |
2.57 m |
3.67 m |
2.57 m x 3.67 m |
|
Main Level |
Bedroom 2 |
2.31 m |
3.19 m |
2.31 m x 3.19 m |
https://www.realtor.ca/real-estate/28168620/23-wilson-street-kawartha-lakes-manvers-manvers




















































