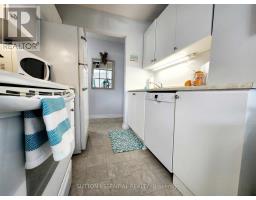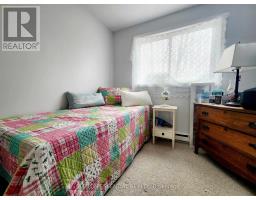13 - 14 Charlotte Place Brockville, Ontario K6V 6T2
$219,900Maintenance, Water, Parking, Insurance, Common Area Maintenance
$482.98 Monthly
Maintenance, Water, Parking, Insurance, Common Area Maintenance
$482.98 MonthlyWell kept building right in the heart of Brockville! If you are looking for a low maintenance life style, then condo living is for you. This third floor, two bedroom condo has been freshly painted, has newer appliances (including a dishwasher, stove, a BRAND NEW refrigerator on order, microwave and portable washer and dryer) updated lighting, and has a bonus storage room right in the unit. What sets this one apart from the rest is the extra window in the dining room area, only available on the end of the buildings. The balcony also allows for extra light and breeze, a spot to enjoy your morning coffee. The building itself is very well maintained, from the parking lot to the hallways to the on-site laundry - clean and welcoming! Possession is negotiable here, could be as quick as 30 days from acceptance of an offer! (id:47351)
Property Details
| MLS® Number | X12083201 |
| Property Type | Single Family |
| Community Name | 810 - Brockville |
| Amenities Near By | Hospital, Public Transit |
| Community Features | Pet Restrictions |
| Features | Cul-de-sac, Elevator, Balcony |
| Parking Space Total | 1 |
Building
| Bathroom Total | 1 |
| Bedrooms Above Ground | 2 |
| Bedrooms Total | 2 |
| Amenities | Fireplace(s) |
| Appliances | Water Heater, Blinds, Dishwasher, Dryer, Microwave, Stove, Washer, Refrigerator |
| Exterior Finish | Brick |
| Fire Protection | Controlled Entry, Smoke Detectors |
| Fireplace Present | Yes |
| Fireplace Total | 1 |
| Heating Fuel | Electric |
| Heating Type | Baseboard Heaters |
| Size Interior | 700 - 799 Ft2 |
| Type | Apartment |
Parking
| No Garage |
Land
| Acreage | No |
| Land Amenities | Hospital, Public Transit |
| Landscape Features | Landscaped |
| Surface Water | River/stream |
| Zoning Description | Ep |
Rooms
| Level | Type | Length | Width | Dimensions |
|---|---|---|---|---|
| Main Level | Foyer | 2.452 m | 1.055 m | 2.452 m x 1.055 m |
| Main Level | Kitchen | 2.232 m | 2.022 m | 2.232 m x 2.022 m |
| Main Level | Dining Room | 2.936 m | 3.46 m | 2.936 m x 3.46 m |
| Main Level | Living Room | 4.044 m | 3.46 m | 4.044 m x 3.46 m |
| Main Level | Bedroom 2 | 2.694 m | 2.903 m | 2.694 m x 2.903 m |
| Main Level | Bedroom | 3.354 m | 3.957 m | 3.354 m x 3.957 m |
| Main Level | Bathroom | 1.529 m | 2.476 m | 1.529 m x 2.476 m |
| Main Level | Other | 1.198 m | 1.463 m | 1.198 m x 1.463 m |
https://www.realtor.ca/real-estate/28168691/13-14-charlotte-place-brockville-810-brockville












































