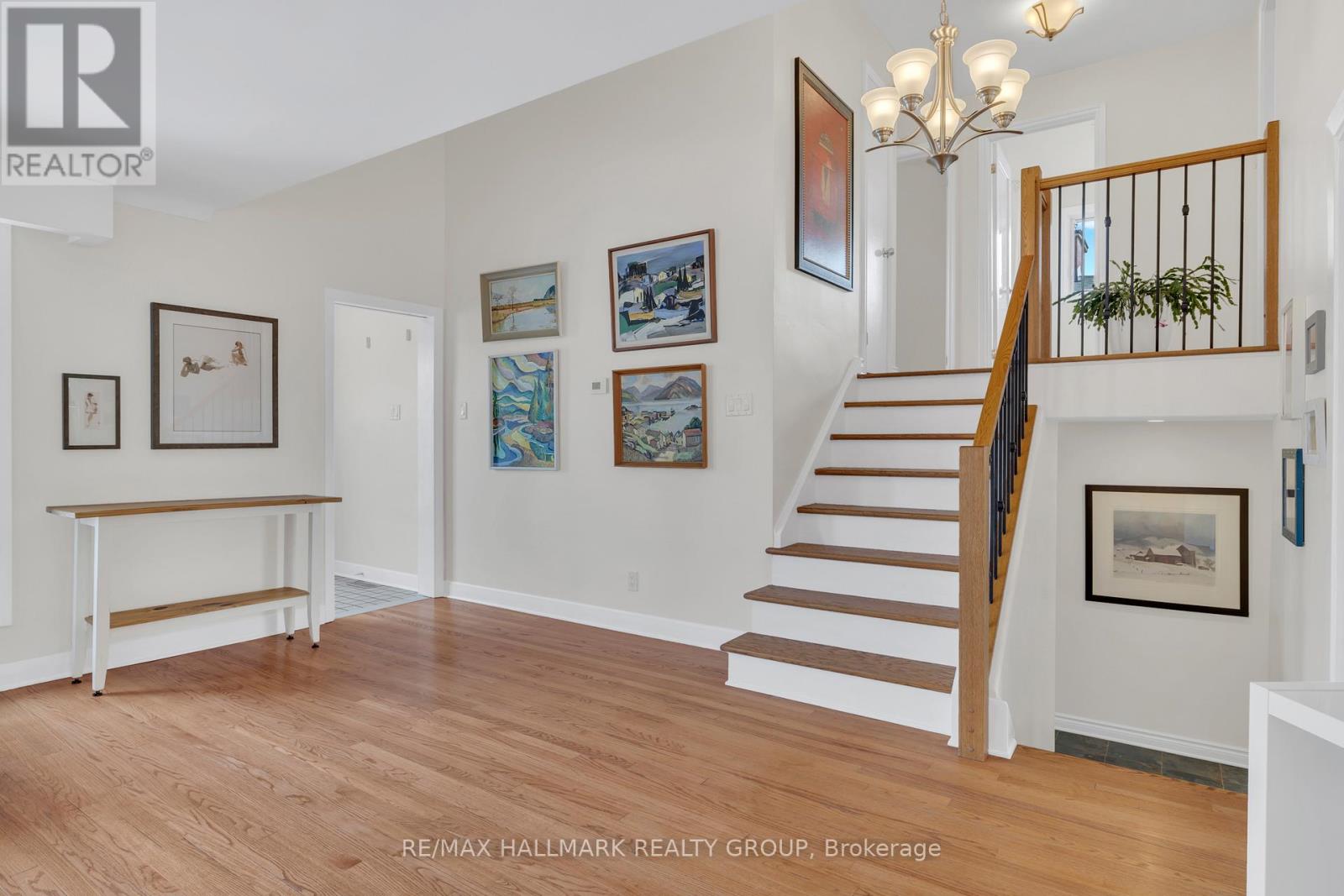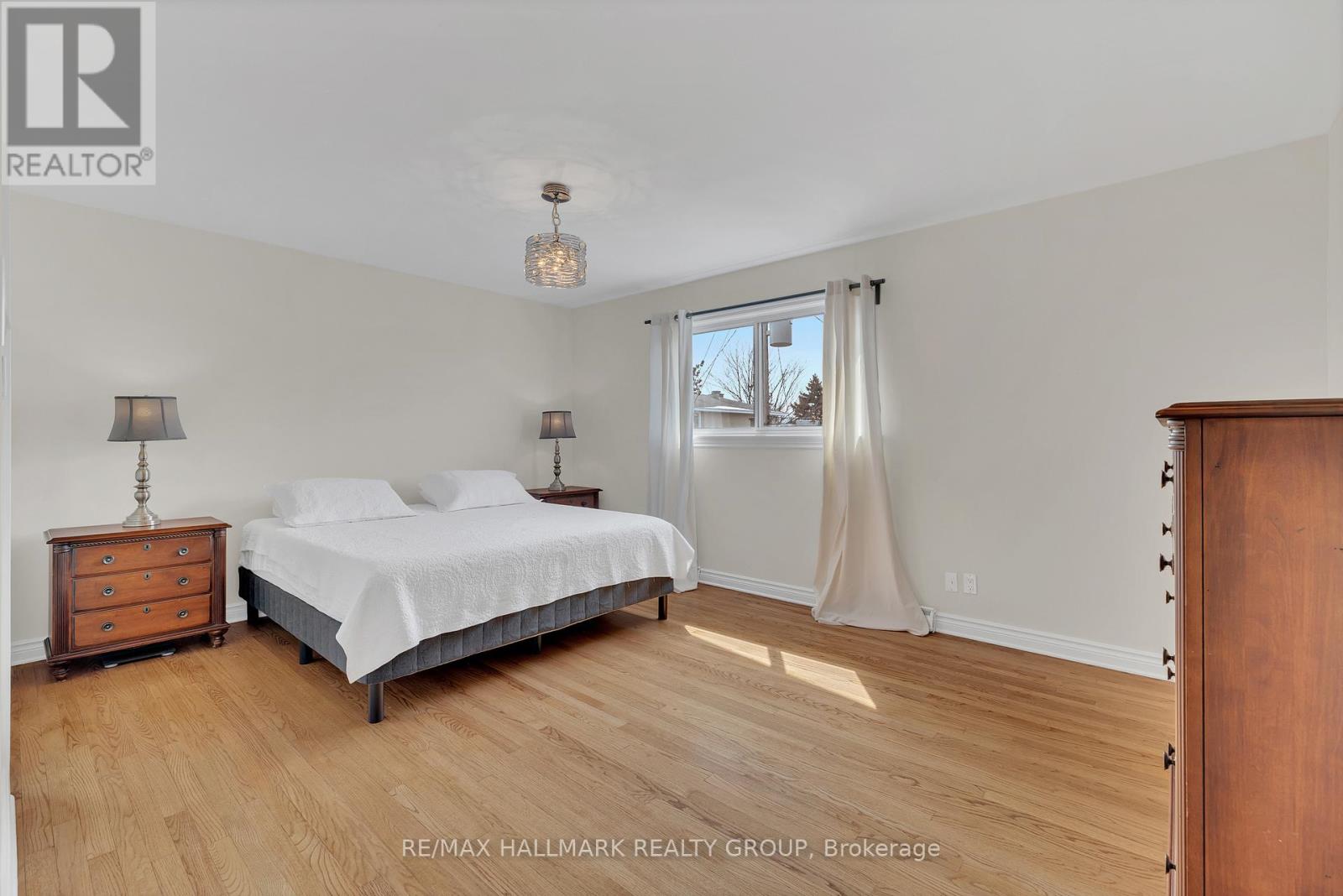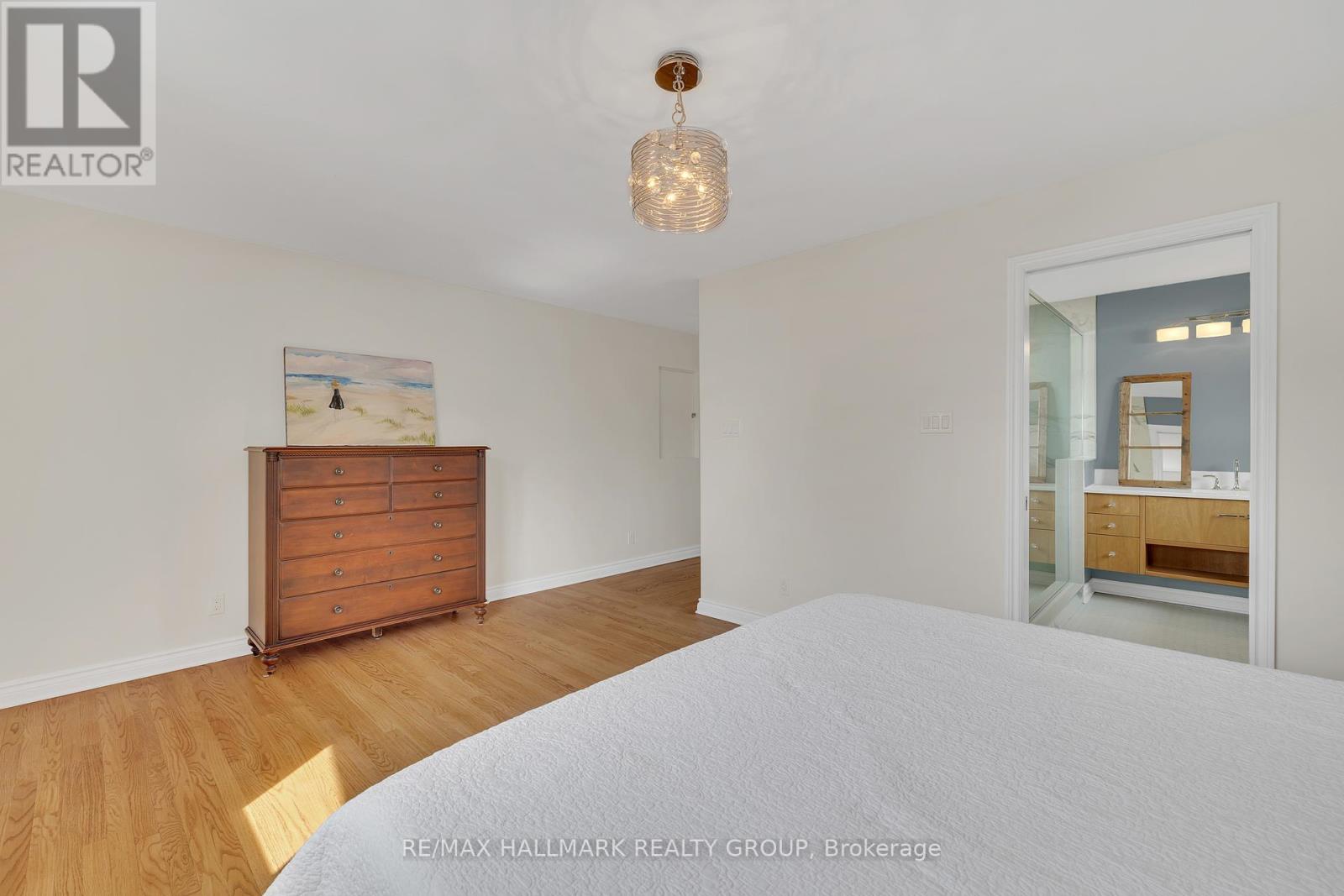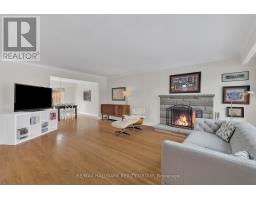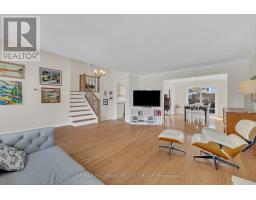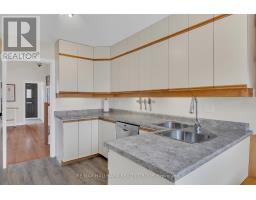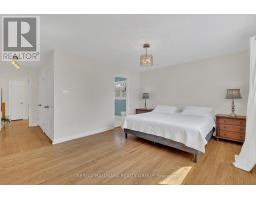4 Bedroom
3 Bathroom
2,000 - 2,500 ft2
Fireplace
Central Air Conditioning
Forced Air
$889,000
Wonderful opportunity for your family to live in this 4-bedroom, 3-bath updated home nestled in the heart of Glabar Park. Spacious and functional multi-level layout with tasteful upgrades throughout. Bright generous size living room featuring a stone wood-burning fireplace and a large picture window. The dining room is perfect for family dinners and entertaining, with patio doors leading to a deck with private, fully fenced, backyard. The kitchen is equipped with stainless steel appliances, ample cabinetry, and a cozy breakfast area. The upper level offers a generous primary bedroom complete with a beautifully renovated 4-piece ensuite (2017) with glass rain shower and marble tile, two additional bedrooms, and an updated main bath. A few steps down, the lower level features a sun-filled family room with heated floors, a fourth bedroom, a 2pc. powder room, and convenient inside entry to the garage. In the basement you'll find the rec room, laundry, workshop, a cold room and plenty of storage. Freshly painted throughout. Hardwood flooring on the main and upper levels. Other updates include; renovated main bathroom, roof (2015), furnace (2012) and many newer windows. Located close to all the amenities that you and your family want in a neighbourhood. Walking distance to D. Roy Kennedy, Woodroofe Public and Woodroofe High School. Shopping at Carlingwood, Loblaws, Canadian Tire. At Fairlawn Plaza there's a Shoppers Drug Mart, LCBO, TD Bank. You're 1 minute to OC Transpo to get downtown and easy access to the Queensway to get anywhere in the city. Offers presented Wednesday April 23rd. Seller reserves the right to entertain preemptive offers. All offer must have 24 hr irrevocable. (id:47351)
Property Details
|
MLS® Number
|
X12083517 |
|
Property Type
|
Single Family |
|
Community Name
|
5201 - McKellar Heights/Glabar Park |
|
Amenities Near By
|
Public Transit, Schools, Park |
|
Community Features
|
Community Centre, School Bus |
|
Parking Space Total
|
3 |
|
Structure
|
Deck |
Building
|
Bathroom Total
|
3 |
|
Bedrooms Above Ground
|
3 |
|
Bedrooms Below Ground
|
1 |
|
Bedrooms Total
|
4 |
|
Amenities
|
Fireplace(s) |
|
Appliances
|
Dishwasher, Dryer, Stove, Washer, Refrigerator |
|
Basement Development
|
Finished |
|
Basement Type
|
Full (finished) |
|
Construction Style Attachment
|
Detached |
|
Construction Style Split Level
|
Backsplit |
|
Cooling Type
|
Central Air Conditioning |
|
Exterior Finish
|
Brick, Stone |
|
Fire Protection
|
Smoke Detectors |
|
Fireplace Present
|
Yes |
|
Fireplace Total
|
1 |
|
Foundation Type
|
Poured Concrete |
|
Half Bath Total
|
1 |
|
Heating Fuel
|
Natural Gas |
|
Heating Type
|
Forced Air |
|
Size Interior
|
2,000 - 2,500 Ft2 |
|
Type
|
House |
|
Utility Water
|
Municipal Water |
Parking
|
Attached Garage
|
|
|
Garage
|
|
|
Inside Entry
|
|
Land
|
Acreage
|
No |
|
Land Amenities
|
Public Transit, Schools, Park |
|
Sewer
|
Sanitary Sewer |
|
Size Depth
|
96 Ft |
|
Size Frontage
|
52 Ft |
|
Size Irregular
|
52 X 96 Ft |
|
Size Total Text
|
52 X 96 Ft |
Rooms
| Level |
Type |
Length |
Width |
Dimensions |
|
Basement |
Recreational, Games Room |
4.96 m |
4 m |
4.96 m x 4 m |
|
Basement |
Laundry Room |
4.86 m |
1.6 m |
4.86 m x 1.6 m |
|
Basement |
Workshop |
6.2 m |
4.12 m |
6.2 m x 4.12 m |
|
Lower Level |
Bathroom |
1.6 m |
1.55 m |
1.6 m x 1.55 m |
|
Lower Level |
Bedroom 4 |
3.62 m |
2.23 m |
3.62 m x 2.23 m |
|
Main Level |
Foyer |
1.79 m |
1.39 m |
1.79 m x 1.39 m |
|
Main Level |
Living Room |
5.75 m |
4.14 m |
5.75 m x 4.14 m |
|
Main Level |
Dining Room |
3.93 m |
3.32 m |
3.93 m x 3.32 m |
|
Main Level |
Kitchen |
4.87 m |
3.05 m |
4.87 m x 3.05 m |
|
Upper Level |
Primary Bedroom |
5.01 m |
3.71 m |
5.01 m x 3.71 m |
|
Upper Level |
Bathroom |
2.72 m |
2.67 m |
2.72 m x 2.67 m |
|
Upper Level |
Bedroom 2 |
3.63 m |
2.86 m |
3.63 m x 2.86 m |
|
Upper Level |
Bedroom 3 |
3.27 m |
2.74 m |
3.27 m x 2.74 m |
|
Upper Level |
Bathroom |
2.74 m |
1.69 m |
2.74 m x 1.69 m |
https://www.realtor.ca/real-estate/28168858/910-ridley-boulevard-ottawa-5201-mckellar-heightsglabar-park












