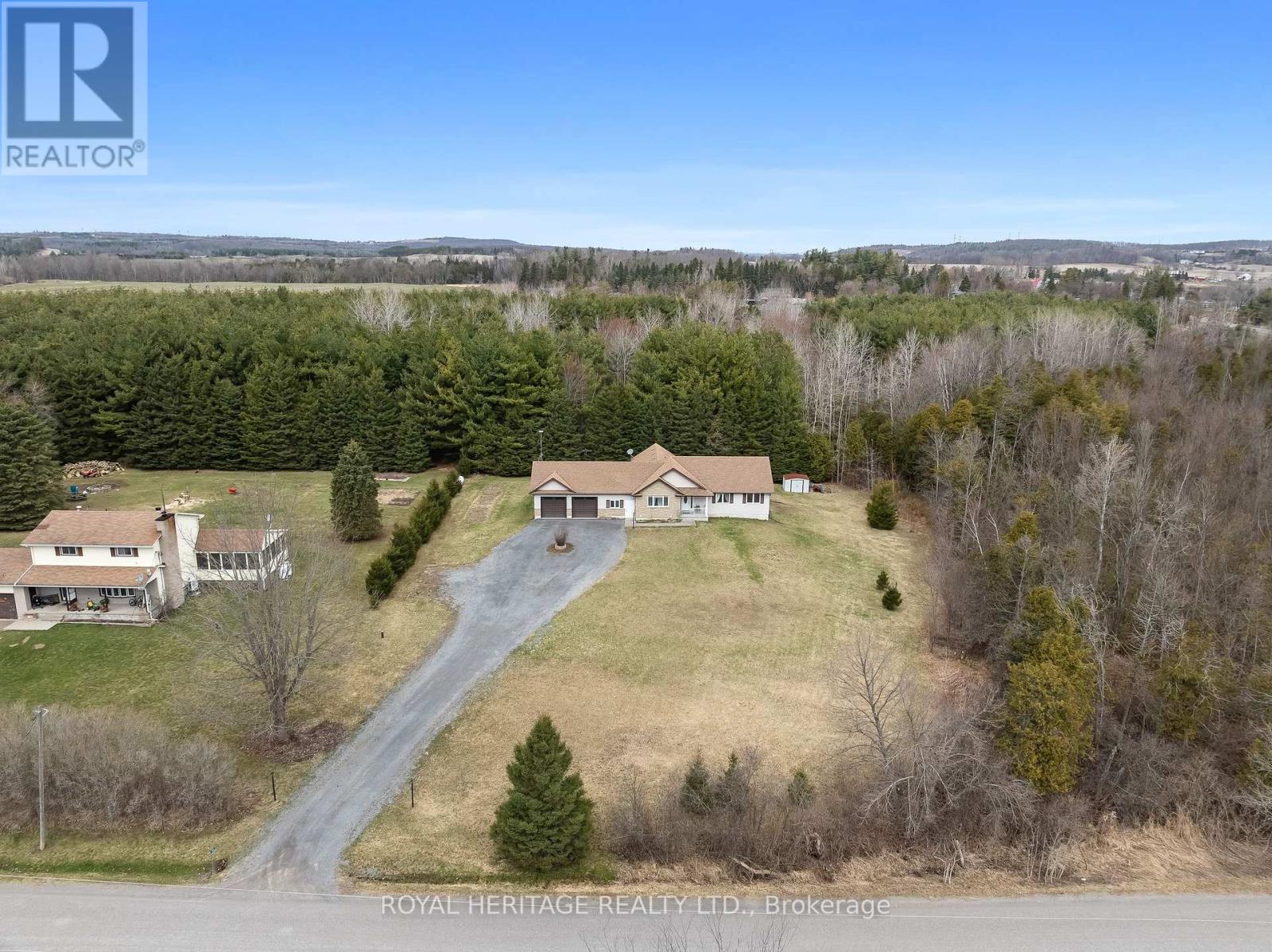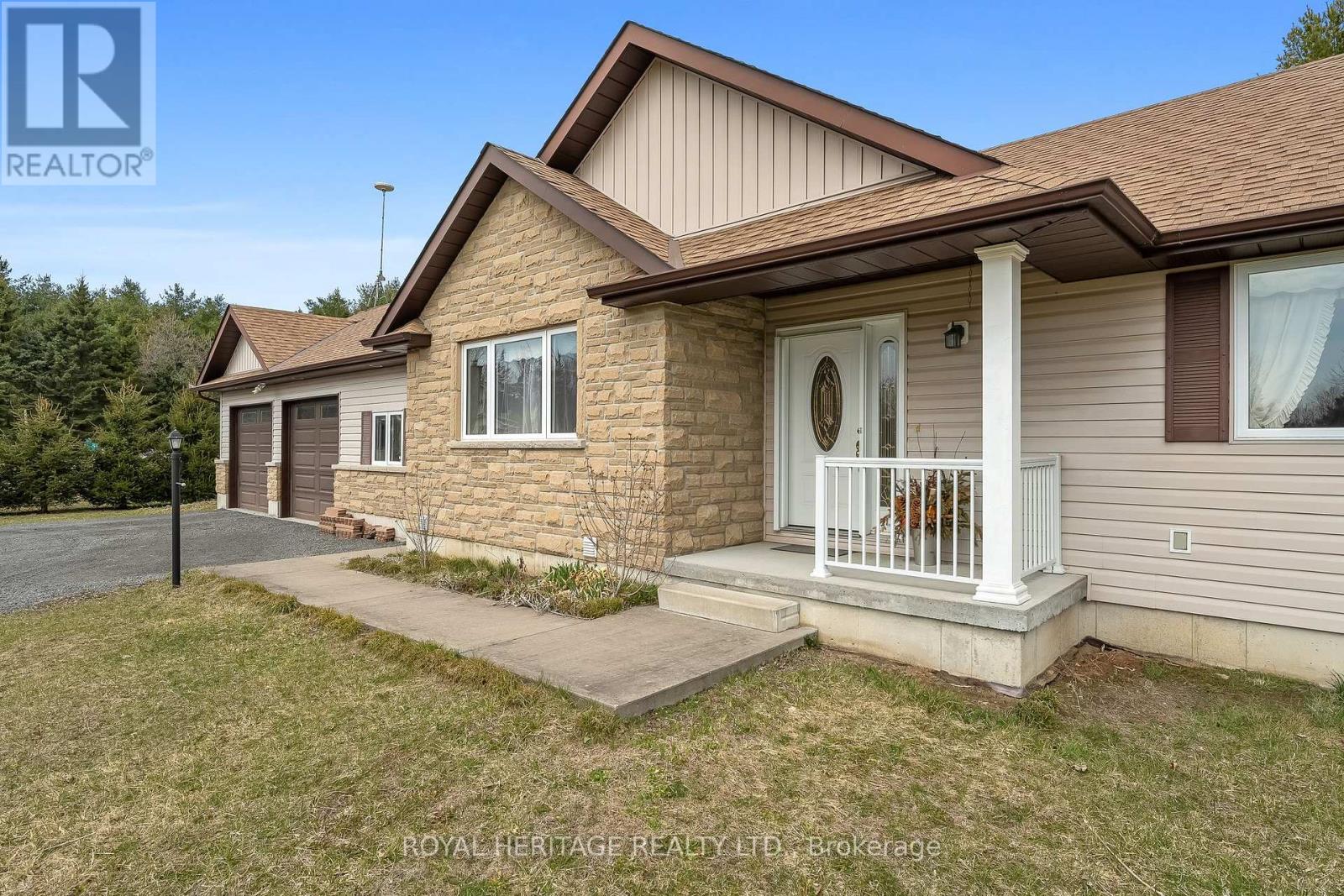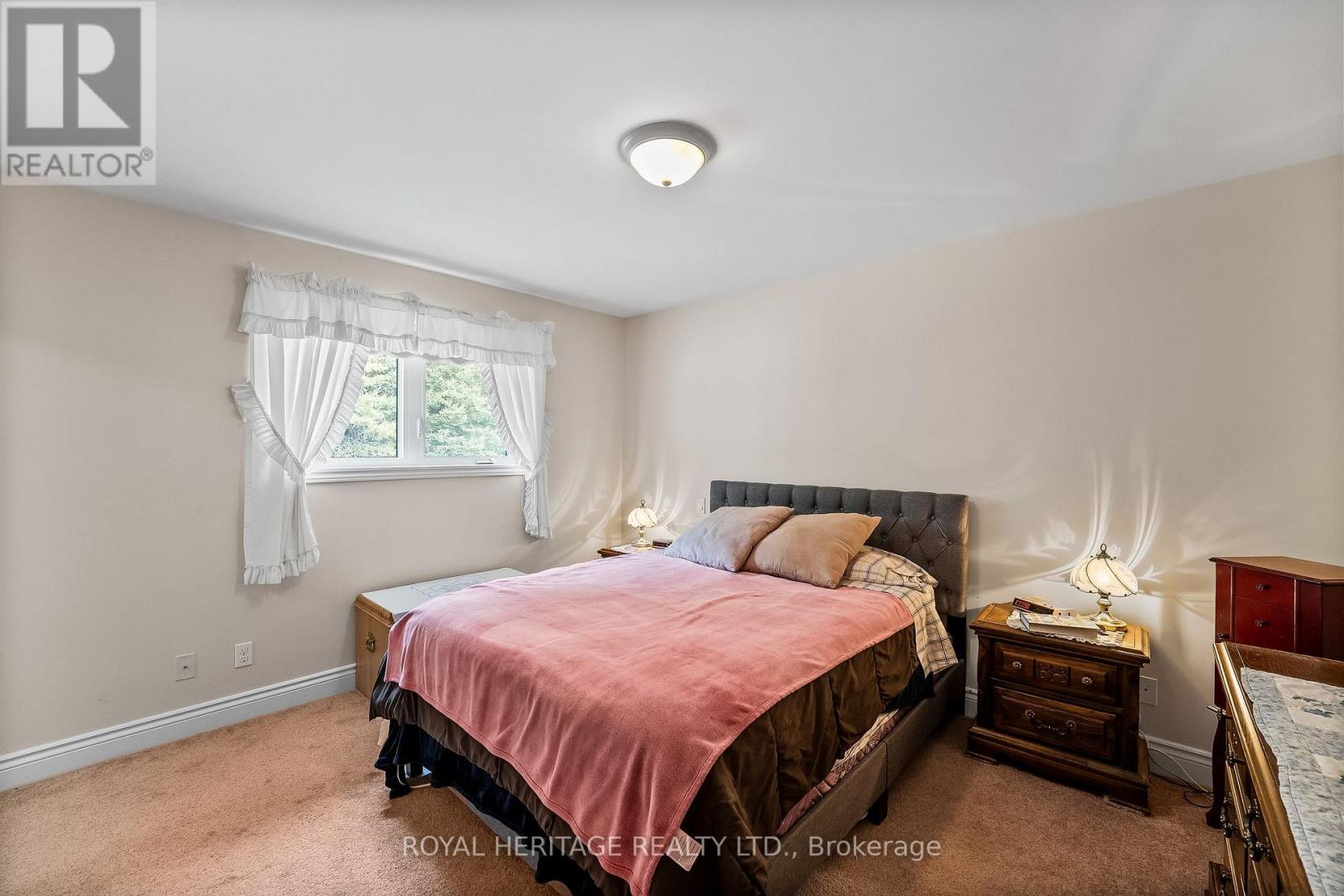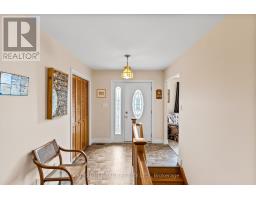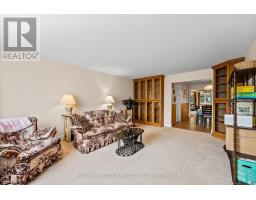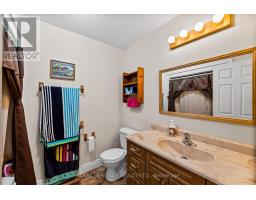3 Bedroom
3 Bathroom
1,500 - 2,000 ft2
Bungalow
Central Air Conditioning
Forced Air
$689,000
This beautiful 3 bedroom/3 bath bungalow sits on just over an acre of land and is perfect for a growing family. And for those looking to work from home, there's an office with a separate entrance that's included in the oversize- two car garage. Inside you'll find a spacious living room and eat-in kitchen, main floor laundry and mudroom, plus a bonus family/sun room on the back. The full unfinished basement is yours to complete. lots of space for a rec room and more. Close to Goodrich Conservation Area, the Codrington Community center, and only minutes to the 401, downtown Brighton, Warkworth, and Campbellford. (id:47351)
Property Details
|
MLS® Number
|
X12083769 |
|
Property Type
|
Single Family |
|
Community Name
|
Rural Brighton |
|
Community Features
|
Community Centre, School Bus |
|
Features
|
Wooded Area, Irregular Lot Size, Sloping, Backs On Greenbelt, Conservation/green Belt, Dry |
|
Parking Space Total
|
12 |
|
Structure
|
Patio(s), Porch, Shed |
Building
|
Bathroom Total
|
3 |
|
Bedrooms Above Ground
|
3 |
|
Bedrooms Total
|
3 |
|
Age
|
6 To 15 Years |
|
Amenities
|
Fireplace(s) |
|
Appliances
|
Garage Door Opener Remote(s), Water Heater, Water Softener, Water Treatment, All |
|
Architectural Style
|
Bungalow |
|
Basement Development
|
Unfinished |
|
Basement Type
|
Full (unfinished) |
|
Construction Style Attachment
|
Detached |
|
Cooling Type
|
Central Air Conditioning |
|
Exterior Finish
|
Stone, Vinyl Siding |
|
Fire Protection
|
Smoke Detectors |
|
Flooring Type
|
Linoleum |
|
Foundation Type
|
Poured Concrete |
|
Half Bath Total
|
1 |
|
Heating Fuel
|
Propane |
|
Heating Type
|
Forced Air |
|
Stories Total
|
1 |
|
Size Interior
|
1,500 - 2,000 Ft2 |
|
Type
|
House |
|
Utility Water
|
Drilled Well |
Parking
Land
|
Acreage
|
No |
|
Sewer
|
Septic System |
|
Size Depth
|
260 Ft ,8 In |
|
Size Frontage
|
151 Ft |
|
Size Irregular
|
151 X 260.7 Ft ; 199.15 X 257.11 X 151.07 X 260.73 |
|
Size Total Text
|
151 X 260.7 Ft ; 199.15 X 257.11 X 151.07 X 260.73|1/2 - 1.99 Acres |
|
Zoning Description
|
A-1 |
Rooms
| Level |
Type |
Length |
Width |
Dimensions |
|
Ground Level |
Living Room |
4.1656 m |
5.7912 m |
4.1656 m x 5.7912 m |
|
Ground Level |
Kitchen |
5.6388 m |
4.1656 m |
5.6388 m x 4.1656 m |
|
Ground Level |
Family Room |
4.7752 m |
6.096 m |
4.7752 m x 6.096 m |
|
Ground Level |
Primary Bedroom |
3.9624 m |
4.1656 m |
3.9624 m x 4.1656 m |
|
Ground Level |
Bathroom |
2.4892 m |
1.524 m |
2.4892 m x 1.524 m |
|
Ground Level |
Bedroom 2 |
3.3275 m |
3.6322 m |
3.3275 m x 3.6322 m |
|
Ground Level |
Bedroom 3 |
3.2258 m |
3.3528 m |
3.2258 m x 3.3528 m |
|
Ground Level |
Bathroom |
1.8542 m |
3.9878 m |
1.8542 m x 3.9878 m |
|
Ground Level |
Bathroom |
2.3876 m |
2.0828 m |
2.3876 m x 2.0828 m |
|
Ground Level |
Office |
3.6576 m |
5.4864 m |
3.6576 m x 5.4864 m |
https://www.realtor.ca/real-estate/28169362/392-goodrich-road-brighton-rural-brighton



