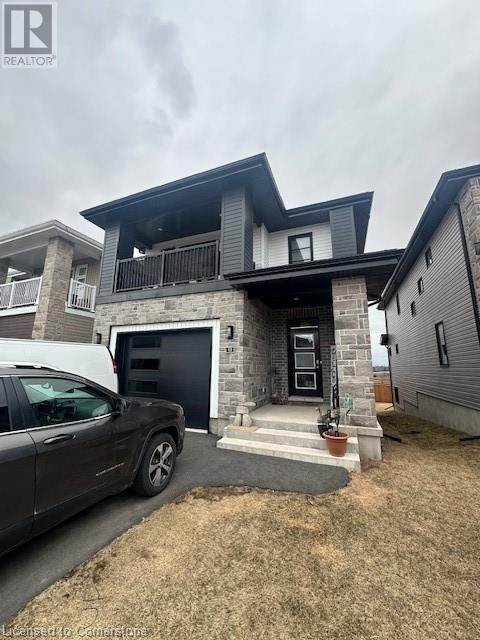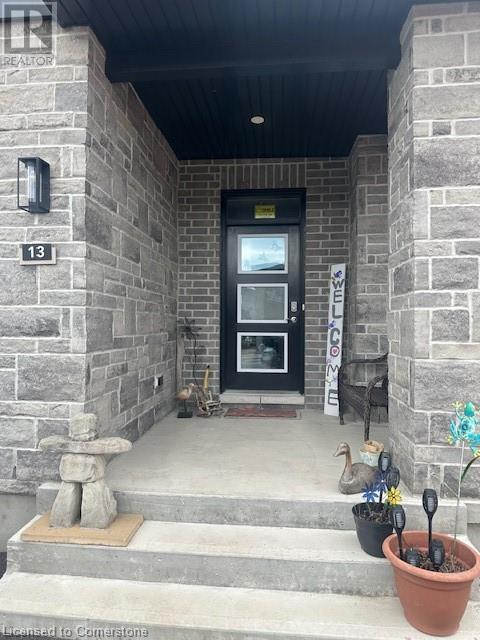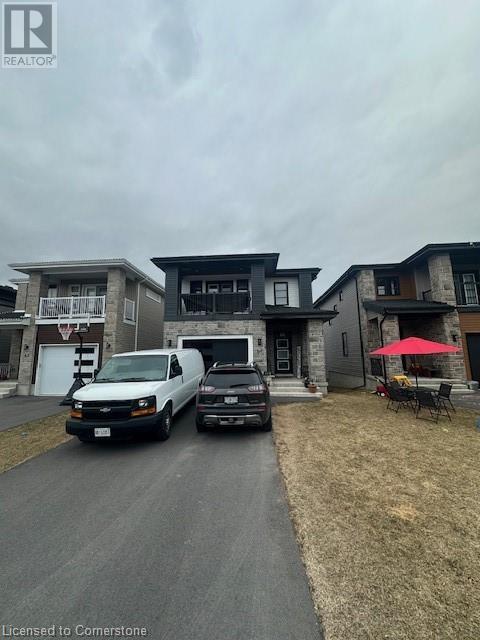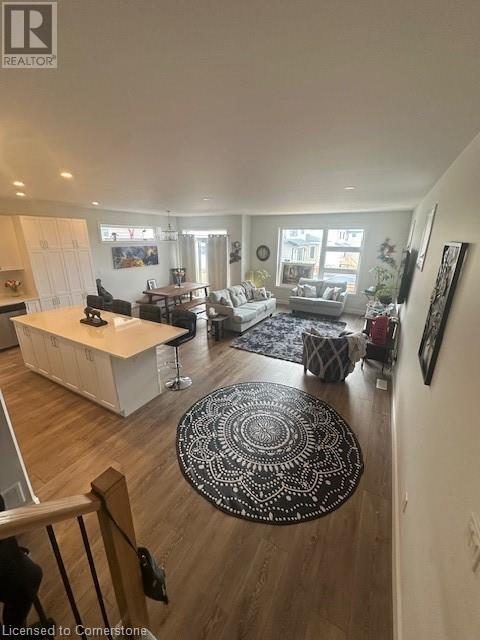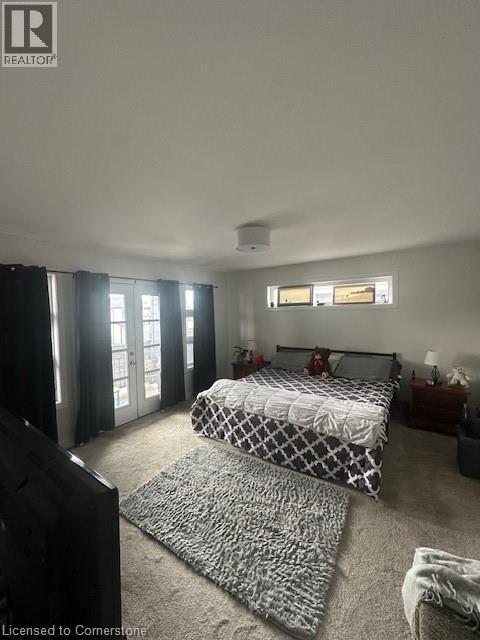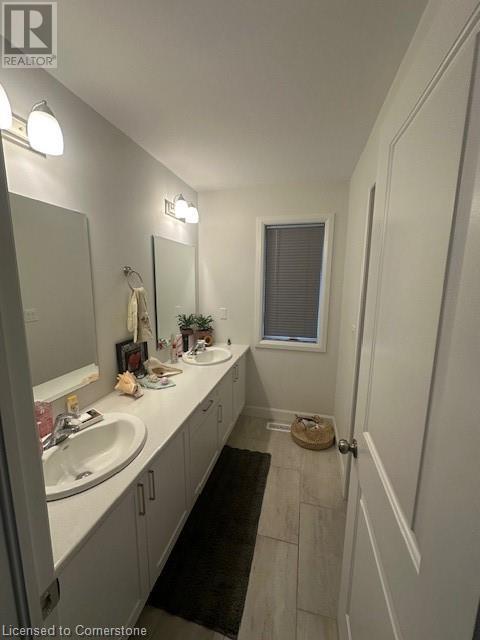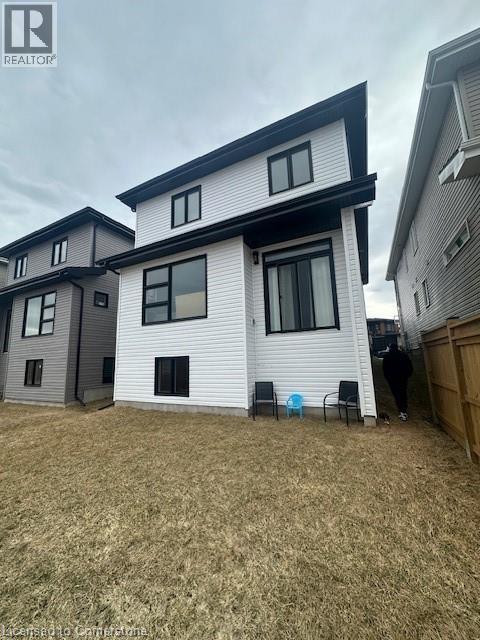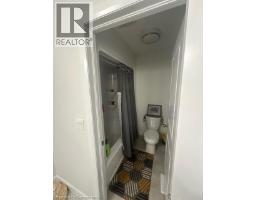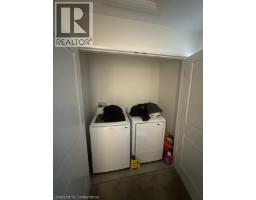4 Bedroom
3 Bathroom
2,115 ft2
Central Air Conditioning
Forced Air
$699,900
Welcome to 13 Erie Court in Amherstview—a beautifully crafted 4-bedroom, 2.5-bathroom home offering 2,115 sq ft of thoughtfully designed living space. Nestled on a quiet cul-de-sac, this property boasts a 100+ ft deep lot with a partially fenced yard, perfect for family gatherings and outdoor enjoyment. Step inside to discover a spacious open-concept layout filled with natural light, highlighted by a modern kitchen featuring an oversized island and built-in pantry. The main floor also includes a convenient laundry room and a powder room. Upstairs, the primary suite serves as a private retreat, complete with a generous walk-in closet and a luxurious ensuite. Enjoy your morning coffee on the private balcony accessed through double doors from the primary bedroom. Two additional well-sized bedrooms and an additional bathroom provide ample room for family and guests. The full unfinished basement offers endless possibilities to customize according to your needs. Additional features include an attached 2-car garage and a 4-car private driveway. Located just minutes from Highway 401, schools, parks, and Kingston's west end, this home combines comfort, convenience, and charm. Don't miss the opportunity to make this inviting residence your new home. Schedule a viewing today! (id:47351)
Property Details
|
MLS® Number
|
40716878 |
|
Property Type
|
Single Family |
|
Equipment Type
|
Water Heater |
|
Features
|
Crushed Stone Driveway |
|
Parking Space Total
|
6 |
|
Rental Equipment Type
|
Water Heater |
Building
|
Bathroom Total
|
3 |
|
Bedrooms Above Ground
|
4 |
|
Bedrooms Total
|
4 |
|
Basement Development
|
Unfinished |
|
Basement Type
|
Full (unfinished) |
|
Construction Style Attachment
|
Detached |
|
Cooling Type
|
Central Air Conditioning |
|
Exterior Finish
|
Brick, Vinyl Siding |
|
Fire Protection
|
Smoke Detectors |
|
Foundation Type
|
Poured Concrete |
|
Half Bath Total
|
1 |
|
Heating Type
|
Forced Air |
|
Stories Total
|
3 |
|
Size Interior
|
2,115 Ft2 |
|
Type
|
House |
|
Utility Water
|
Municipal Water |
Parking
Land
|
Access Type
|
Road Access |
|
Acreage
|
No |
|
Sewer
|
Municipal Sewage System |
|
Size Depth
|
105 Ft |
|
Size Frontage
|
33 Ft |
|
Size Total Text
|
Under 1/2 Acre |
|
Zoning Description
|
R1-14-h |
Rooms
| Level |
Type |
Length |
Width |
Dimensions |
|
Second Level |
Bedroom |
|
|
11'7'' x 10'6'' |
|
Second Level |
4pc Bathroom |
|
|
7'9'' x 10'9'' |
|
Second Level |
Bedroom |
|
|
11'7'' x 10'9'' |
|
Second Level |
Bedroom |
|
|
11'7'' x 10'6'' |
|
Second Level |
Bedroom |
|
|
11'7'' x 11'3'' |
|
Second Level |
Full Bathroom |
|
|
14'6'' x 13'10'' |
|
Main Level |
2pc Bathroom |
|
|
Measurements not available |
|
Main Level |
Mud Room |
|
|
7'0'' x 5'10'' |
|
Main Level |
Dining Room |
|
|
9'0'' x 12'0'' |
|
Main Level |
Kitchen |
|
|
14'0'' x 8'6'' |
|
Main Level |
Great Room |
|
|
14'0'' x 18'0'' |
https://www.realtor.ca/real-estate/28169702/13-erie-court-amherstview
