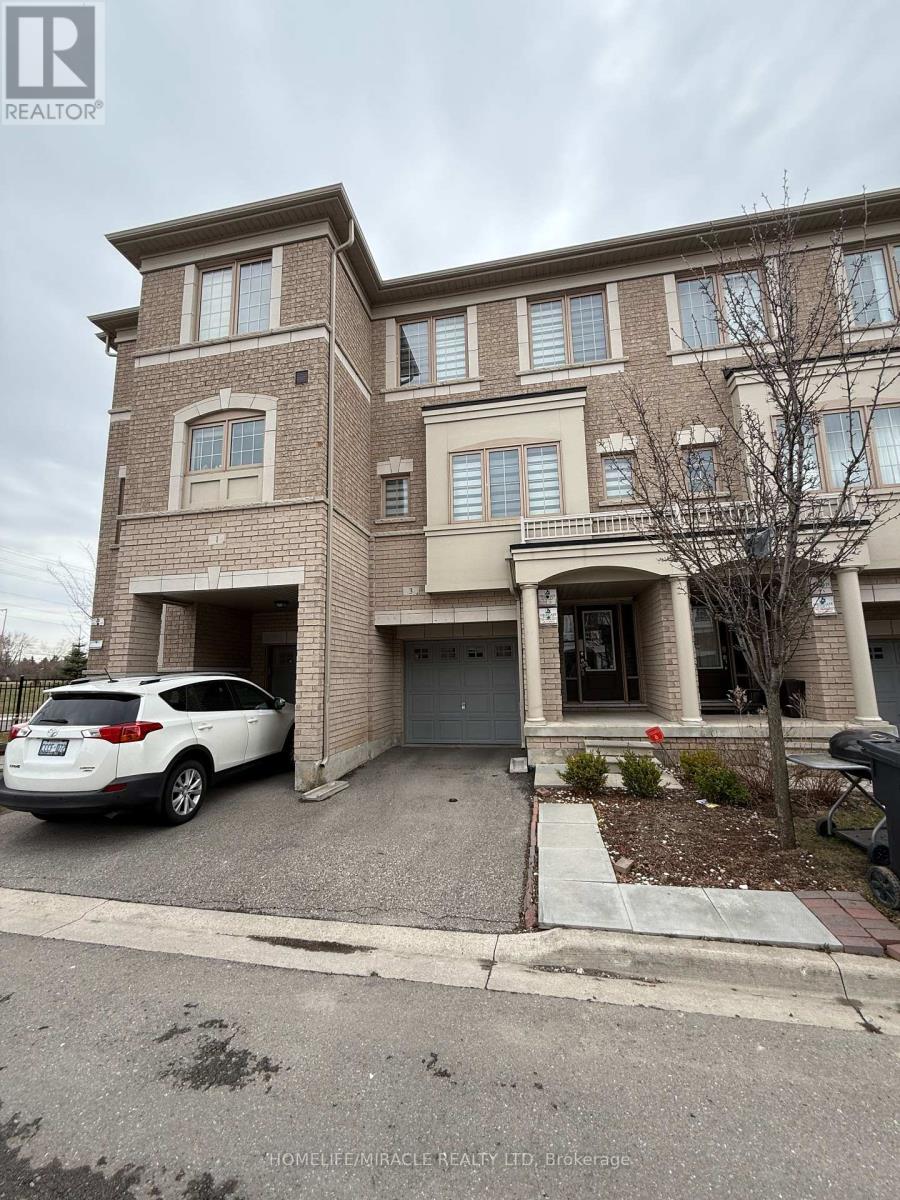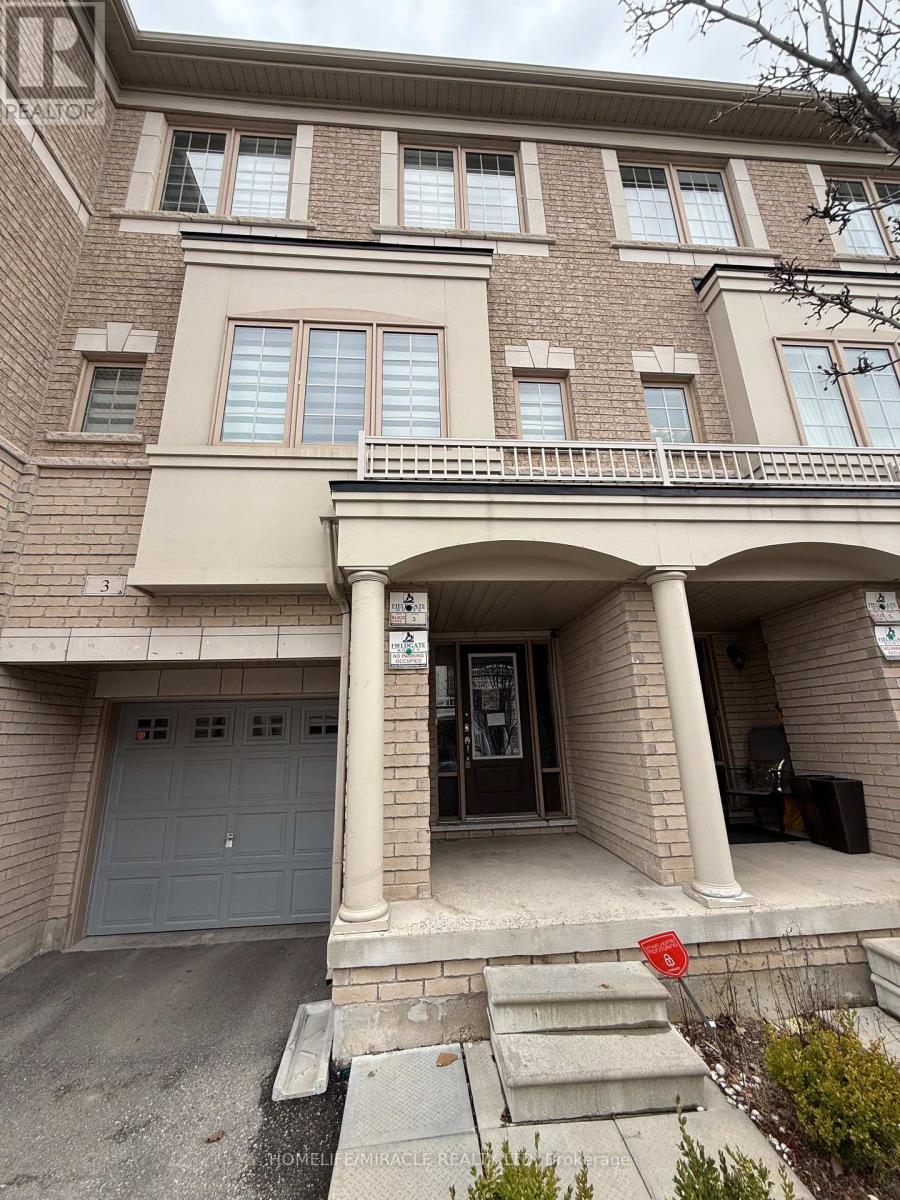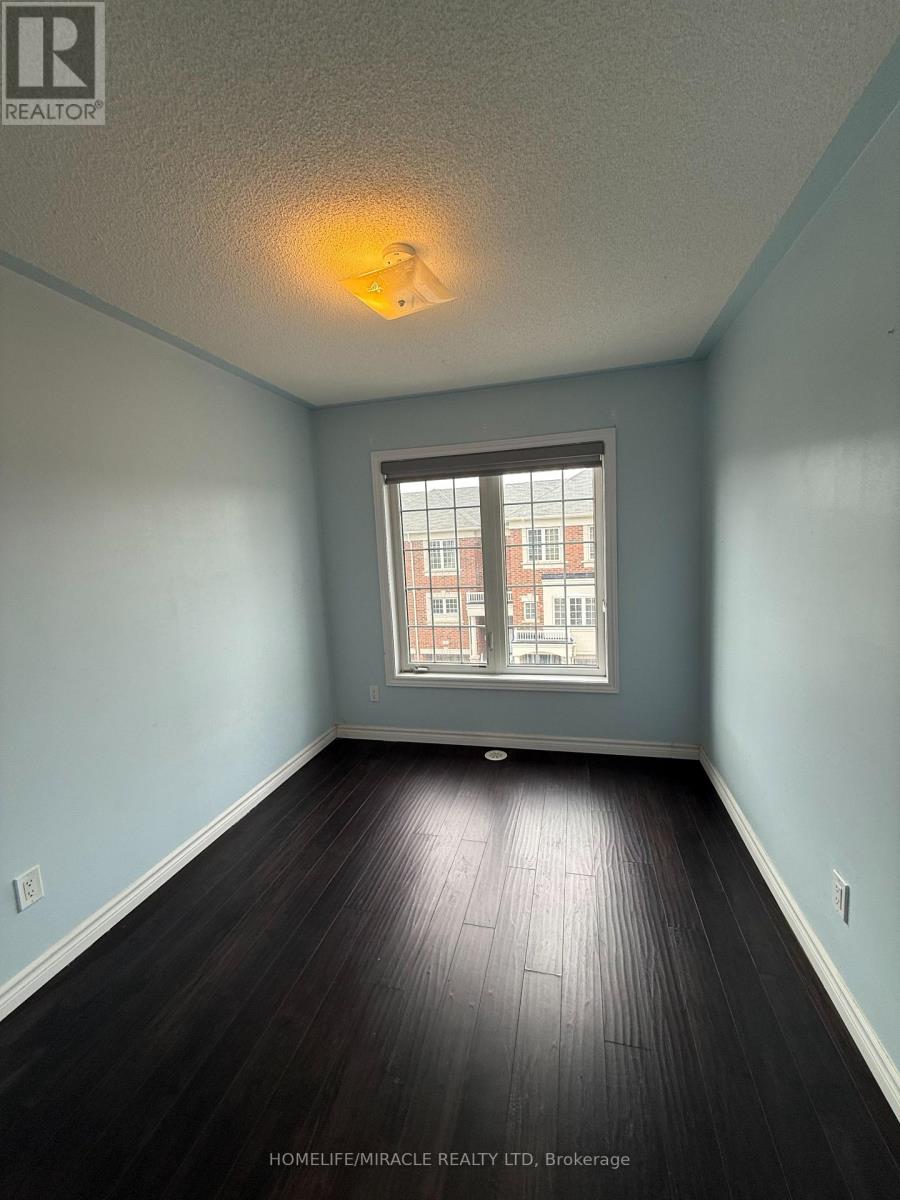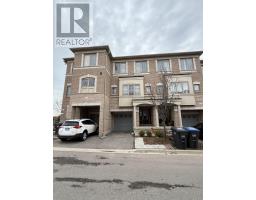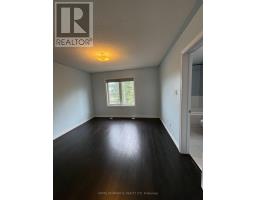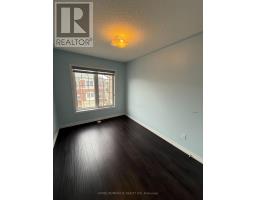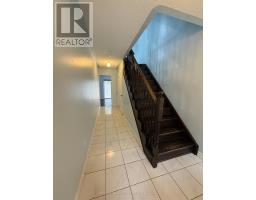4 Bedroom
4 Bathroom
1,600 - 1,799 ft2
Central Air Conditioning
Forced Air
$769,000Maintenance, Common Area Maintenance
$158.43 Monthly
Discover this rare and stunning 3-storey townhome located in the highly sought-after Credit Valley community, right at the Brampton-Mississauga border. This beautifully maintained 3+1 bedroom home features a bright, open-concept layout with impressive upgrades including 9 ft smooth ceilings, elegant laminate flooring, and a carpet-free interior. The upgraded kitchen boasts stainless steel appliances, a breakfast island, and a walkout to a private deck-ideal for enjoying your morning coffee or unwinding in the evening overlooking your the ravine. Natural light fills this home and dining areas, while the primary bedroom offers a walk-in closet and a large 4-piece ensuite. 3 Bedrooms+1 Finished Room with full washroom On The Main Floor Can Be Used As Bedroom. The home has 4 Washrooms. Additional highlights include an oak staircase, garage access, and a walkout basement to the ravin backyard. Conveniently located just steps from grocery stores, Starbucks, plazas, top-rated schools, parks, transit, Sheridan College, and quick access to Highways 401 and 407, this home offers the perfect blend of style, space, and convenience-truly a must-see! (id:47351)
Property Details
|
MLS® Number
|
W12083834 |
|
Property Type
|
Single Family |
|
Community Name
|
Credit Valley |
|
Amenities Near By
|
Park, Public Transit, Schools |
|
Community Features
|
Pet Restrictions, Community Centre |
|
Features
|
Conservation/green Belt, Balcony, Dry |
|
Parking Space Total
|
2 |
|
Structure
|
Deck |
Building
|
Bathroom Total
|
4 |
|
Bedrooms Above Ground
|
3 |
|
Bedrooms Below Ground
|
1 |
|
Bedrooms Total
|
4 |
|
Age
|
6 To 10 Years |
|
Appliances
|
Window Coverings |
|
Basement Features
|
Walk Out |
|
Basement Type
|
Full |
|
Cooling Type
|
Central Air Conditioning |
|
Exterior Finish
|
Brick |
|
Flooring Type
|
Laminate, Tile, Hardwood, Concrete |
|
Foundation Type
|
Concrete |
|
Half Bath Total
|
1 |
|
Heating Fuel
|
Natural Gas |
|
Heating Type
|
Forced Air |
|
Stories Total
|
3 |
|
Size Interior
|
1,600 - 1,799 Ft2 |
|
Type
|
Row / Townhouse |
Parking
Land
|
Acreage
|
No |
|
Fence Type
|
Fenced Yard |
|
Land Amenities
|
Park, Public Transit, Schools |
Rooms
| Level |
Type |
Length |
Width |
Dimensions |
|
Third Level |
Primary Bedroom |
4.09 m |
3.58 m |
4.09 m x 3.58 m |
|
Third Level |
Bathroom |
2.3 m |
1.5 m |
2.3 m x 1.5 m |
|
Third Level |
Bedroom 2 |
3.36 m |
2.54 m |
3.36 m x 2.54 m |
|
Third Level |
Bedroom 3 |
3.15 m |
2.59 m |
3.15 m x 2.59 m |
|
Basement |
Laundry Room |
2.89 m |
1.39 m |
2.89 m x 1.39 m |
|
Main Level |
Kitchen |
5.24 m |
4.1 m |
5.24 m x 4.1 m |
|
Main Level |
Family Room |
5.42 m |
5.26 m |
5.42 m x 5.26 m |
|
Ground Level |
Bedroom 4 |
3.42 m |
3.19 m |
3.42 m x 3.19 m |
|
Ground Level |
Bathroom |
1.48 m |
1.92 m |
1.48 m x 1.92 m |
https://www.realtor.ca/real-estate/28169830/3-abercove-close-brampton-credit-valley-credit-valley
