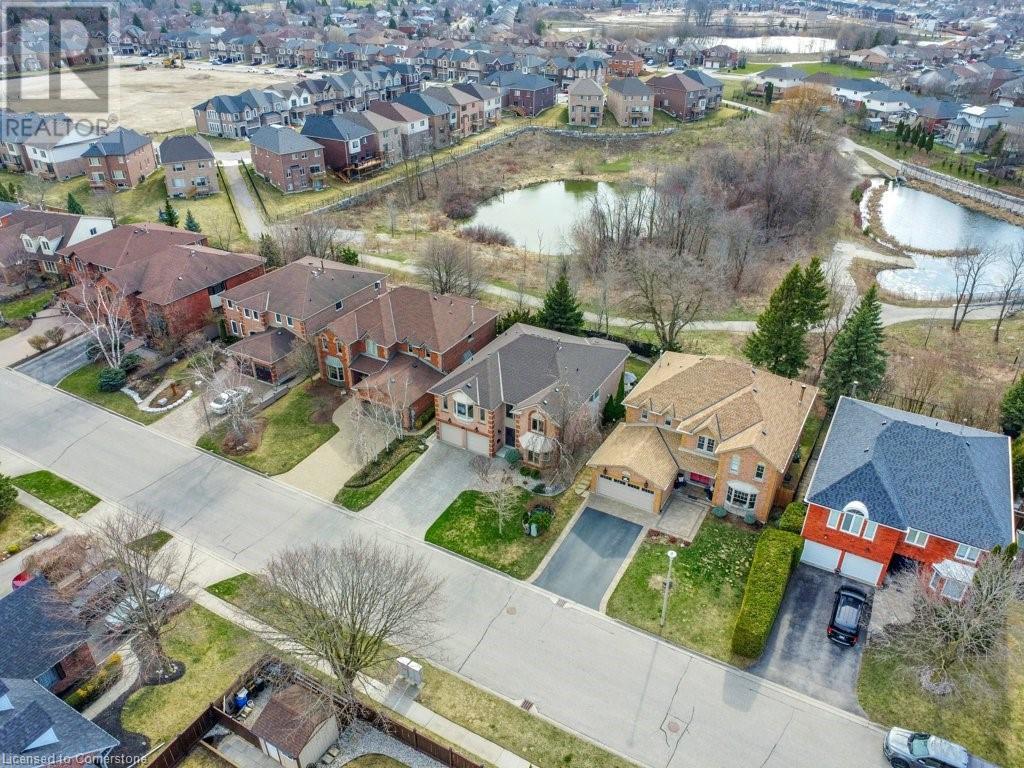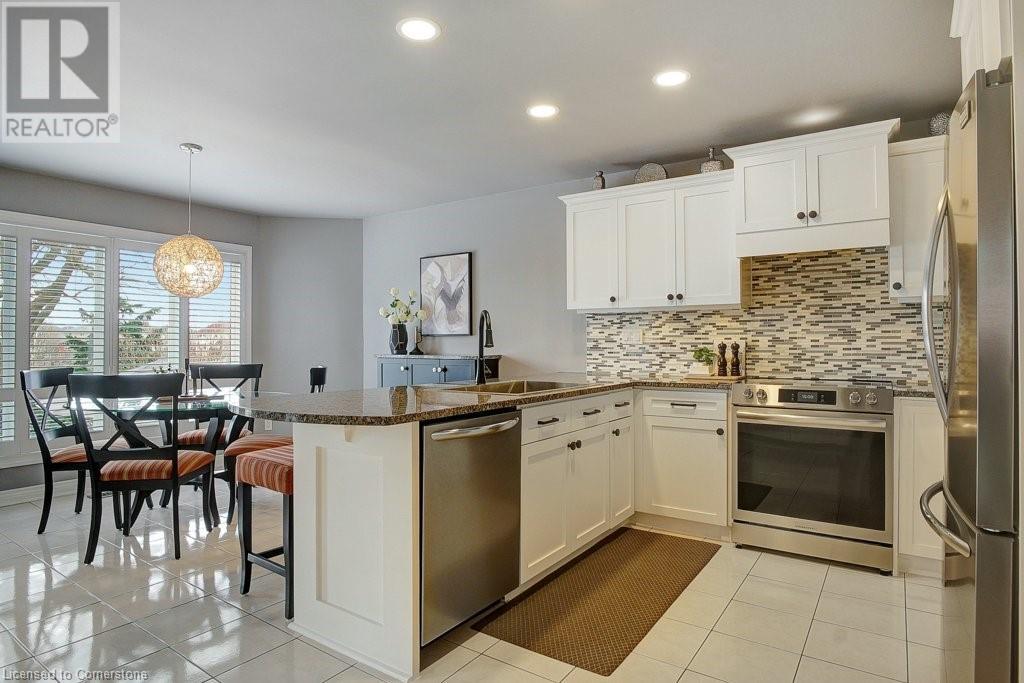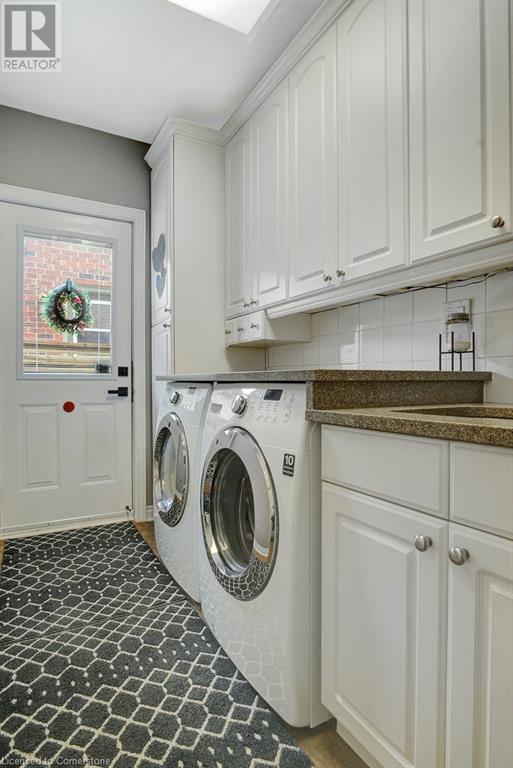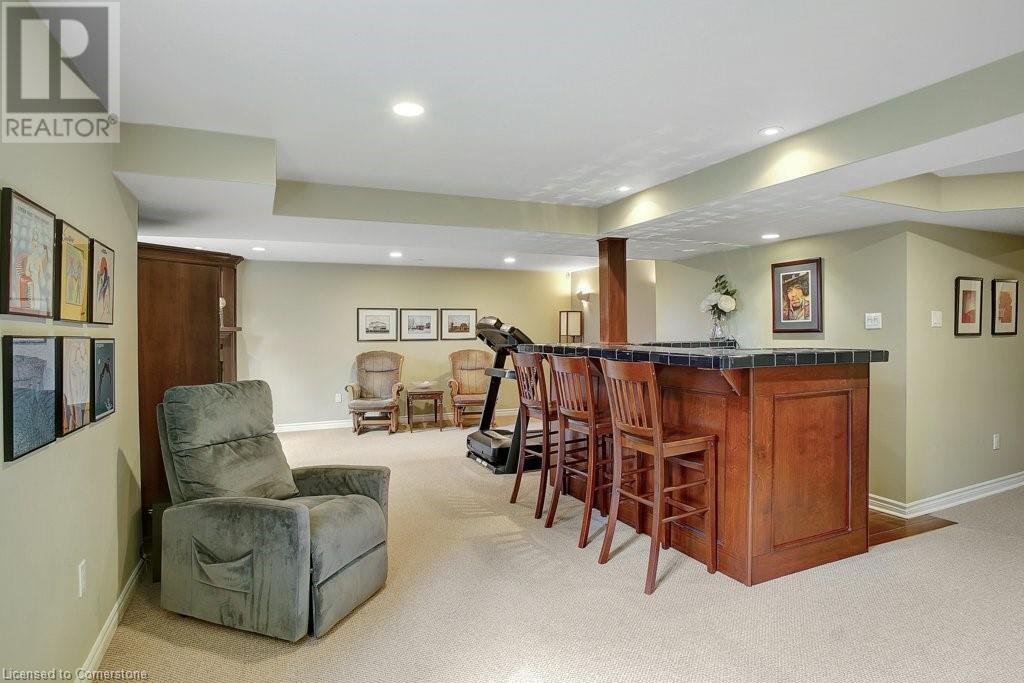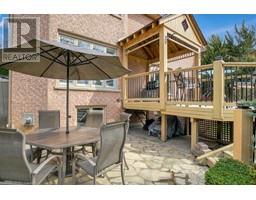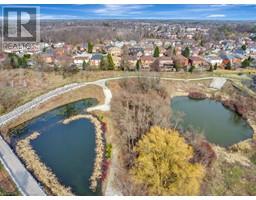5 Bedroom
5 Bathroom
5,241 ft2
2 Level
Fireplace
Central Air Conditioning
Forced Air
$1,395,000
Welcome home to the house you have been waiting for at 38 Falcon Court, Cambridge. Located on a highly sought-after, quiet, court and backing onto protected green space, the same owners have meticulously maintained this home for over 32 years. With more than 5,100 square feet of living space, this home has 5 bedrooms on the second floor and five bathrooms throughout, making it perfect for large families. As you enter the house through the double doors you will find a large foyer. The main floor includes a front living room, formal dining room and an eat-in kitchen with access to the private backyard. The cozy family room with gas fireplace is off the kitchen. The main floor is finished off with an office, two-piece bathroom and laundry off the garage, which also provides access to the backyard. Upstairs, you will find the 5 generously sized bedrooms and 3 full bathrooms. Not to be confused with the primary bedroom, the bedroom over the garage has a walk-in closet and ensuite bathroom. The large primary bedroom has 2 walk-in closets and a beautifully renovated 5-piece ensuite bathroom with heated floors. Another 4-piece bathroom finishes off the upstairs. The fully finished lookout basement is bright and welcoming, with large windows, a gas fireplace, a bar and plenty of storage space. The private backyard is fully fenced, has a large upper deck, a ground-level flagstone patio and backs onto protected green space and walking trails. This home is in an ideal location - a wonderful family neighbourhood on a quiet court, with quick access to the 401. It is also close to excellent schools, Shade's Mill Conservation Area, Lion's Can-Amera Park, and plenty of shopping options. Some notable updates include the roof (2020), New Eaves (2014), Water Heater owned (2022), Furnace (2018), Water Softener (2020), All Dark Brown Hardwood on the main floor and upstairs (2022) and Primary Ensuite Bathroom (2022) with heated floors! This home is must see for your family! (id:47351)
Open House
This property has open houses!
Starts at:
2:00 pm
Ends at:
4:00 pm
Property Details
|
MLS® Number
|
40716026 |
|
Property Type
|
Single Family |
|
Amenities Near By
|
Playground, Public Transit, Schools, Shopping |
|
Community Features
|
Community Centre |
|
Equipment Type
|
None |
|
Features
|
Cul-de-sac, Wet Bar |
|
Parking Space Total
|
6 |
|
Rental Equipment Type
|
None |
Building
|
Bathroom Total
|
5 |
|
Bedrooms Above Ground
|
5 |
|
Bedrooms Total
|
5 |
|
Appliances
|
Central Vacuum, Dishwasher, Dryer, Microwave, Refrigerator, Water Softener, Wet Bar, Washer, Gas Stove(s), Window Coverings, Garage Door Opener |
|
Architectural Style
|
2 Level |
|
Basement Development
|
Finished |
|
Basement Type
|
Full (finished) |
|
Constructed Date
|
1992 |
|
Construction Style Attachment
|
Detached |
|
Cooling Type
|
Central Air Conditioning |
|
Exterior Finish
|
Brick Veneer, Vinyl Siding |
|
Fireplace Present
|
Yes |
|
Fireplace Total
|
2 |
|
Foundation Type
|
Poured Concrete |
|
Half Bath Total
|
2 |
|
Heating Type
|
Forced Air |
|
Stories Total
|
2 |
|
Size Interior
|
5,241 Ft2 |
|
Type
|
House |
|
Utility Water
|
Municipal Water |
Parking
Land
|
Access Type
|
Road Access, Highway Access |
|
Acreage
|
No |
|
Land Amenities
|
Playground, Public Transit, Schools, Shopping |
|
Sewer
|
Municipal Sewage System |
|
Size Depth
|
114 Ft |
|
Size Frontage
|
52 Ft |
|
Size Total Text
|
Under 1/2 Acre |
|
Zoning Description
|
Low Density Residential |
Rooms
| Level |
Type |
Length |
Width |
Dimensions |
|
Second Level |
3pc Bathroom |
|
|
4'11'' x 8'6'' |
|
Second Level |
Bedroom |
|
|
13'2'' x 11'8'' |
|
Second Level |
4pc Bathroom |
|
|
8'0'' x 12'0'' |
|
Second Level |
Full Bathroom |
|
|
13'11'' x 12'11'' |
|
Second Level |
Bedroom |
|
|
14'3'' x 18'0'' |
|
Second Level |
Bedroom |
|
|
11'1'' x 14'6'' |
|
Second Level |
Bedroom |
|
|
11'11'' x 15'11'' |
|
Second Level |
Primary Bedroom |
|
|
22'9'' x 21'11'' |
|
Basement |
Other |
|
|
7'11'' x 9'11'' |
|
Basement |
Storage |
|
|
3'9'' x 7'1'' |
|
Basement |
Storage |
|
|
7'9'' x 3'1'' |
|
Basement |
Storage |
|
|
17'3'' x 12'10'' |
|
Basement |
Workshop |
|
|
33'4'' x 17'6'' |
|
Basement |
2pc Bathroom |
|
|
4'1'' x 8'7'' |
|
Basement |
Recreation Room |
|
|
23'6'' x 38' |
|
Main Level |
Laundry Room |
|
|
5'7'' x 14'2'' |
|
Main Level |
Office |
|
|
9'10'' x 14'2'' |
|
Main Level |
2pc Bathroom |
|
|
4'5'' x 4'11'' |
|
Main Level |
Family Room |
|
|
12'7'' x 23'8'' |
|
Main Level |
Eat In Kitchen |
|
|
20'1'' x 28'2'' |
|
Main Level |
Dining Room |
|
|
12'10'' x 13'8'' |
|
Main Level |
Living Room |
|
|
11'7'' x 18'0'' |
|
Main Level |
Foyer |
|
|
7'8'' x 12'11'' |
https://www.realtor.ca/real-estate/28169874/38-falcon-court-cambridge

