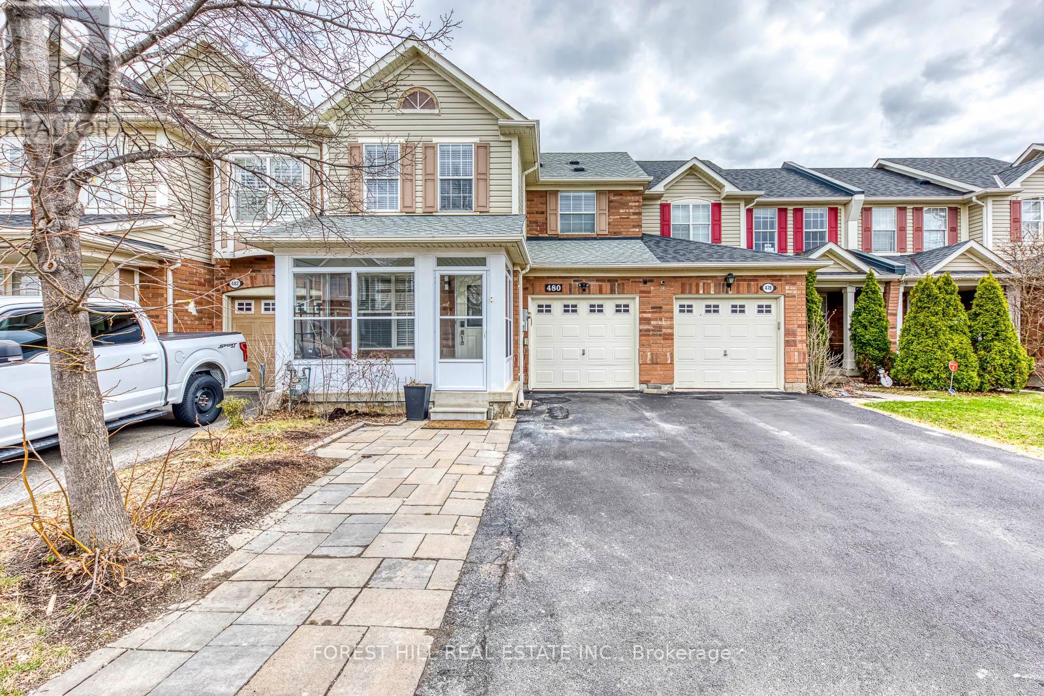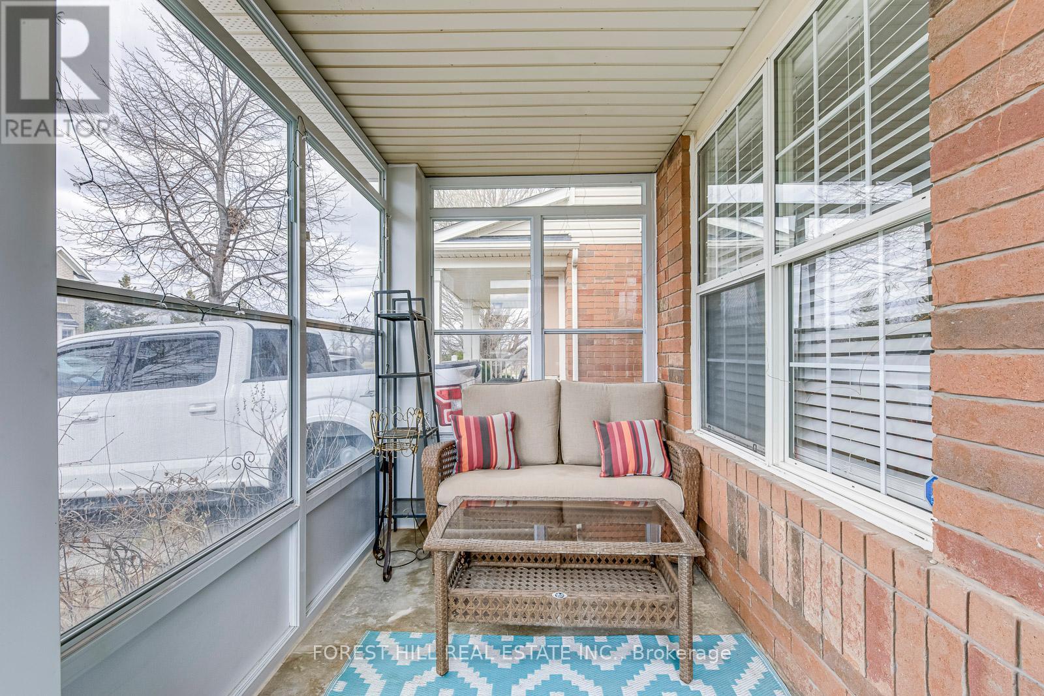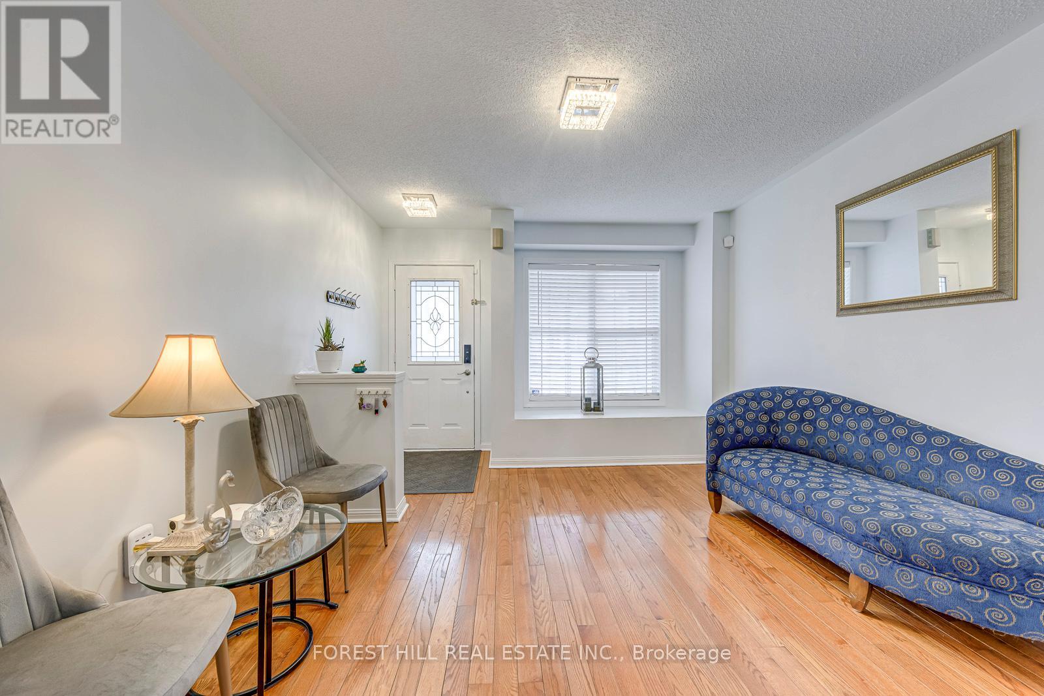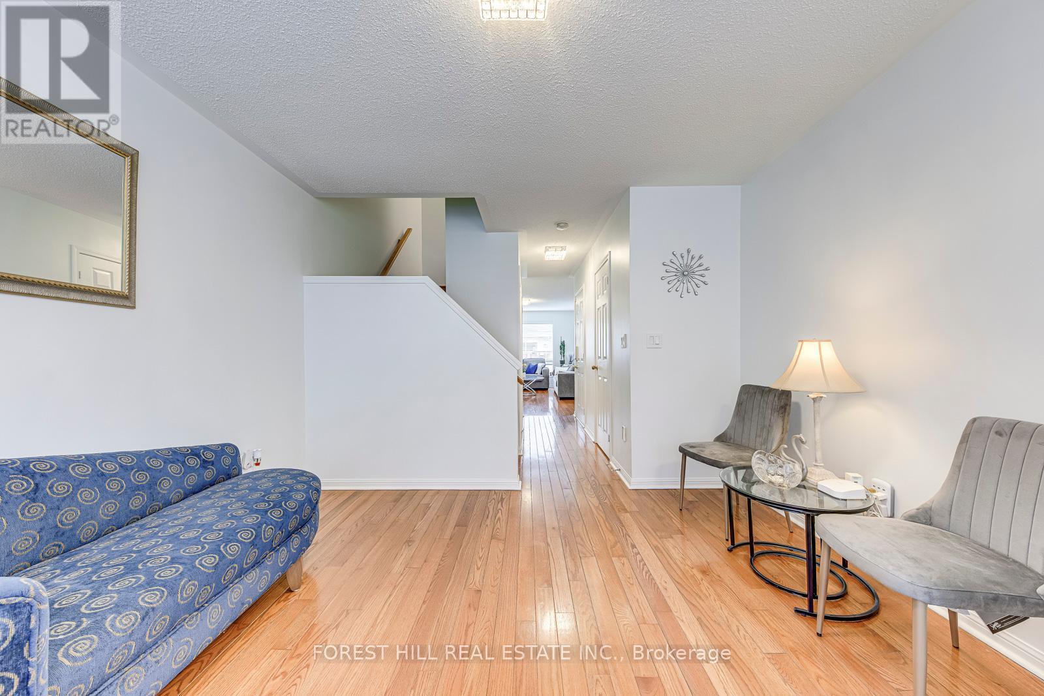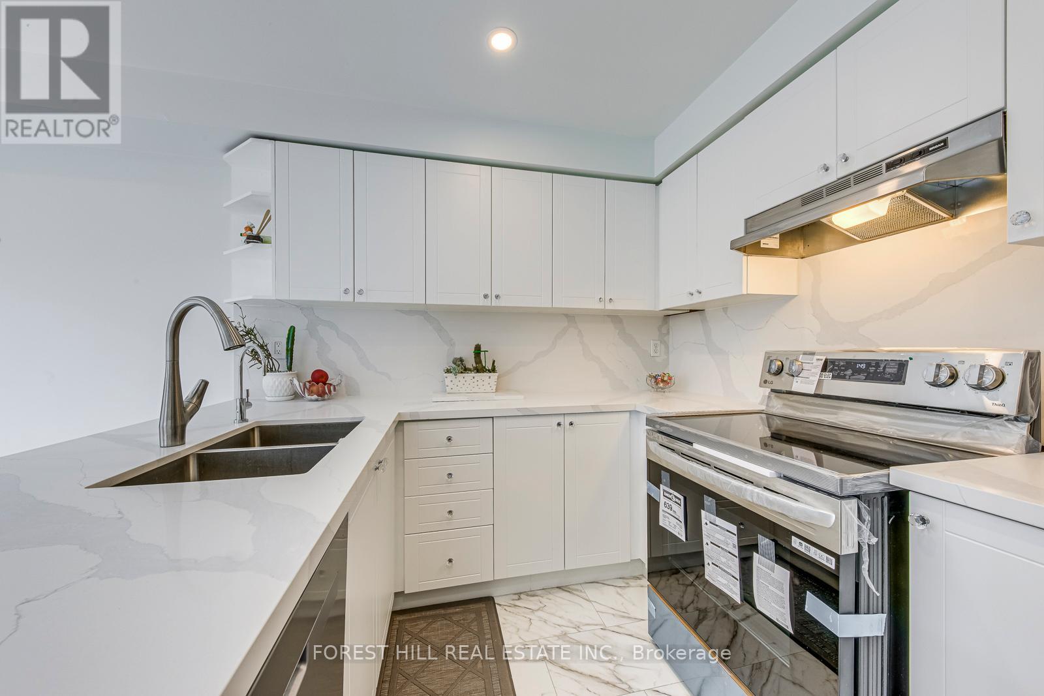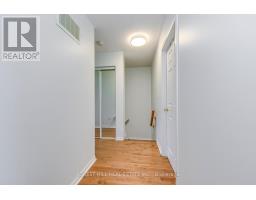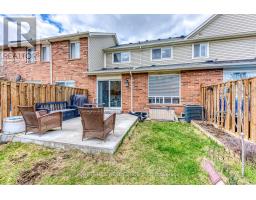3 Bedroom
3 Bathroom
1,100 - 1,500 ft2
Central Air Conditioning
Forced Air
$945,000
Welcome to this bright lovely large townhouse, 3 Bed, 3 Bath Town W/Finished Basement, South Facing Backyard, Built In Single Car Garage & Rarely Offered driveway Parkings For 3 cars, with no side walk. This House Offers A Generously Sized Covered Front Porch, Formal Family/Dining Room, Featuring Hardwood Flooring on the main and second floors, no carpet. Main Floor 2Pc Bath, Direct Access To The Garage, Large Living Room, Open Concept Eat In Kitchen W/Walk Out To Yard. 2nd Floor Offers 3 Large Bedrooms, 4 Pc Bath & A 4 Pc Master En-Suite. Basement Is Professionally Finished. Move-in ready house: Renovated kitchen January 2025, Renovated washrooms April 2025, Fresh Paint January 2025, Washer/Dryer May 2023, Fridge July 2024, Dishwasher December 2024, Water heater March 2025, and Range April 2025, Shingles Sept 2016. High end powered Treadmill is offered for free as a bonus. (id:47351)
Property Details
|
MLS® Number
|
W12083884 |
|
Property Type
|
Single Family |
|
Community Name
|
1027 - CL Clarke |
|
Amenities Near By
|
Hospital, Public Transit |
|
Equipment Type
|
Water Heater |
|
Features
|
Carpet Free, Sump Pump |
|
Parking Space Total
|
4 |
|
Rental Equipment Type
|
Water Heater |
Building
|
Bathroom Total
|
3 |
|
Bedrooms Above Ground
|
3 |
|
Bedrooms Total
|
3 |
|
Age
|
16 To 30 Years |
|
Appliances
|
Water Heater, Water Meter, Water Softener, Water Treatment, Dishwasher, Dryer, Range, Washer, Refrigerator |
|
Basement Development
|
Finished |
|
Basement Type
|
N/a (finished) |
|
Construction Style Attachment
|
Attached |
|
Cooling Type
|
Central Air Conditioning |
|
Exterior Finish
|
Brick |
|
Flooring Type
|
Hardwood, Vinyl, Laminate |
|
Foundation Type
|
Concrete |
|
Half Bath Total
|
1 |
|
Heating Fuel
|
Natural Gas |
|
Heating Type
|
Forced Air |
|
Stories Total
|
2 |
|
Size Interior
|
1,100 - 1,500 Ft2 |
|
Type
|
Row / Townhouse |
|
Utility Water
|
Municipal Water |
Parking
Land
|
Acreage
|
No |
|
Fence Type
|
Fenced Yard |
|
Land Amenities
|
Hospital, Public Transit |
|
Sewer
|
Sanitary Sewer |
|
Size Depth
|
81 Ft ,10 In |
|
Size Frontage
|
23 Ft ,3 In |
|
Size Irregular
|
23.3 X 81.9 Ft |
|
Size Total Text
|
23.3 X 81.9 Ft |
Rooms
| Level |
Type |
Length |
Width |
Dimensions |
|
Second Level |
Primary Bedroom |
4.32 m |
3.51 m |
4.32 m x 3.51 m |
|
Second Level |
Bedroom 2 |
3 m |
2.74 m |
3 m x 2.74 m |
|
Second Level |
Bedroom 3 |
3.5 m |
2.85 m |
3.5 m x 2.85 m |
|
Basement |
Laundry Room |
5.13 m |
3.23 m |
5.13 m x 3.23 m |
|
Basement |
Recreational, Games Room |
3.3 m |
3.05 m |
3.3 m x 3.05 m |
|
Basement |
Office |
2.54 m |
2.41 m |
2.54 m x 2.41 m |
|
Basement |
Recreational, Games Room |
4.95 m |
3.98 m |
4.95 m x 3.98 m |
|
Main Level |
Family Room |
3.94 m |
3.51 m |
3.94 m x 3.51 m |
|
Main Level |
Living Room |
5.16 m |
3.66 m |
5.16 m x 3.66 m |
|
Main Level |
Kitchen |
3.05 m |
2.67 m |
3.05 m x 2.67 m |
|
Main Level |
Eating Area |
3.09 m |
2.44 m |
3.09 m x 2.44 m |
Utilities
|
Cable
|
Installed |
|
Sewer
|
Installed |
https://www.realtor.ca/real-estate/28170014/480-collis-court-milton-1027-cl-clarke-1027-cl-clarke
