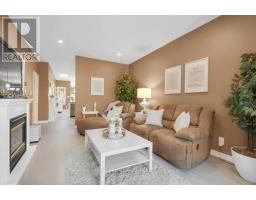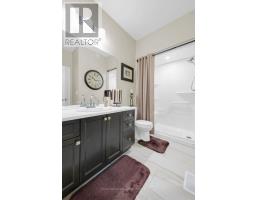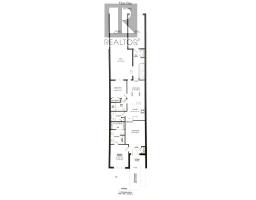2 Bedroom
3 Bathroom
1,100 - 1,500 ft2
Bungalow
Central Air Conditioning
Forced Air
Landscaped
$544,900
Absolutely Stunning 2024-Built 2-Bedroom Townhouse Prime Location in the Riverstone New Home Development. Just 5 Minutes to the 401!Welcome to 47 Athabaska Drive, a meticulously designed and beautifully finished 2 bedroom, 3 bathroom new concept urban bungalow townhome that blends modern elegance with top-tier functionality. Every inch of this home has been thoughtfully curated with premium upgrades, upscale finishes, and attention to detail, perfect for even the most discerning buyers. Featuring soaring ceilings, engineered hardwood floors throughout, an open-concept kitchen with quartz countertops, high-end LG Smart stainless steel appliances including convection oven and air fryer, and a breezeway that leads to a massive 13 x 18 private interlocking stone courtyard. This home is the epitome of low-maintenance luxury living. Enjoy the convenience of main-floor laundry, a spacious primary suite with expansive 7 x 7 windows with transom, large walk-in closet and spa-like ensuite with his/hers sinks, pot lighting, a fully drywalled and insulated garage with direct entry access. Every room feels bright, airy, and thoughtfully designed for both comfort and style including many extras: skylights, 200 amp service, front interlocking stone walkway, transom windows, upgraded fixtures, semi-ensuite off second bedroom, potential in-law suite. Whether you're downsizing or looking for upscale, one-level living close to shopping, dining, nature trails, and major amenities, this turnkey home is a rare gem (id:47351)
Property Details
|
MLS® Number
|
X12084107 |
|
Property Type
|
Single Family |
|
Community Name
|
Thurlow Ward |
|
Amenities Near By
|
Park |
|
Community Features
|
School Bus |
|
Equipment Type
|
Water Heater - Electric |
|
Features
|
Flat Site, Sump Pump |
|
Parking Space Total
|
2 |
|
Rental Equipment Type
|
Water Heater - Electric |
|
Structure
|
Patio(s) |
Building
|
Bathroom Total
|
3 |
|
Bedrooms Above Ground
|
2 |
|
Bedrooms Total
|
2 |
|
Age
|
0 To 5 Years |
|
Appliances
|
Garage Door Opener Remote(s), Water Meter, Dishwasher, Dryer, Microwave, Stove, Washer, Window Coverings, Refrigerator |
|
Architectural Style
|
Bungalow |
|
Basement Development
|
Partially Finished |
|
Basement Type
|
Full (partially Finished) |
|
Construction Style Attachment
|
Attached |
|
Cooling Type
|
Central Air Conditioning |
|
Exterior Finish
|
Stone, Brick Facing |
|
Fire Protection
|
Smoke Detectors |
|
Foundation Type
|
Poured Concrete |
|
Heating Fuel
|
Natural Gas |
|
Heating Type
|
Forced Air |
|
Stories Total
|
1 |
|
Size Interior
|
1,100 - 1,500 Ft2 |
|
Type
|
Row / Townhouse |
|
Utility Water
|
Municipal Water |
Parking
Land
|
Acreage
|
No |
|
Land Amenities
|
Park |
|
Landscape Features
|
Landscaped |
|
Sewer
|
Sanitary Sewer |
|
Size Depth
|
105 Ft |
|
Size Frontage
|
22 Ft |
|
Size Irregular
|
22 X 105 Ft |
|
Size Total Text
|
22 X 105 Ft|under 1/2 Acre |
|
Zoning Description
|
R4-2 (3014) |
Rooms
| Level |
Type |
Length |
Width |
Dimensions |
|
Basement |
Bathroom |
2.85 m |
2.01 m |
2.85 m x 2.01 m |
|
Basement |
Den |
6.43 m |
3.54 m |
6.43 m x 3.54 m |
|
Basement |
Utility Room |
1.93 m |
3.49 m |
1.93 m x 3.49 m |
|
Basement |
Recreational, Games Room |
6.43 m |
7.4 m |
6.43 m x 7.4 m |
|
Basement |
Other |
3.3 m |
4.54 m |
3.3 m x 4.54 m |
|
Main Level |
Kitchen |
3.59 m |
3.92 m |
3.59 m x 3.92 m |
|
Main Level |
Living Room |
3.62 m |
4.66 m |
3.62 m x 4.66 m |
|
Main Level |
Dining Room |
3.24 m |
3.59 m |
3.24 m x 3.59 m |
|
Main Level |
Primary Bedroom |
3.31 m |
3.88 m |
3.31 m x 3.88 m |
|
Main Level |
Bathroom |
2.61 m |
2.51 m |
2.61 m x 2.51 m |
|
Main Level |
Bedroom 2 |
2.98 m |
3.36 m |
2.98 m x 3.36 m |
|
Main Level |
Bathroom |
2.95 m |
2.24 m |
2.95 m x 2.24 m |
|
Main Level |
Laundry Room |
2.64 m |
1.77 m |
2.64 m x 1.77 m |
Utilities
|
Cable
|
Available |
|
Sewer
|
Installed |
https://www.realtor.ca/real-estate/28170054/47-athabaska-drive-belleville-thurlow-ward-thurlow-ward














































































