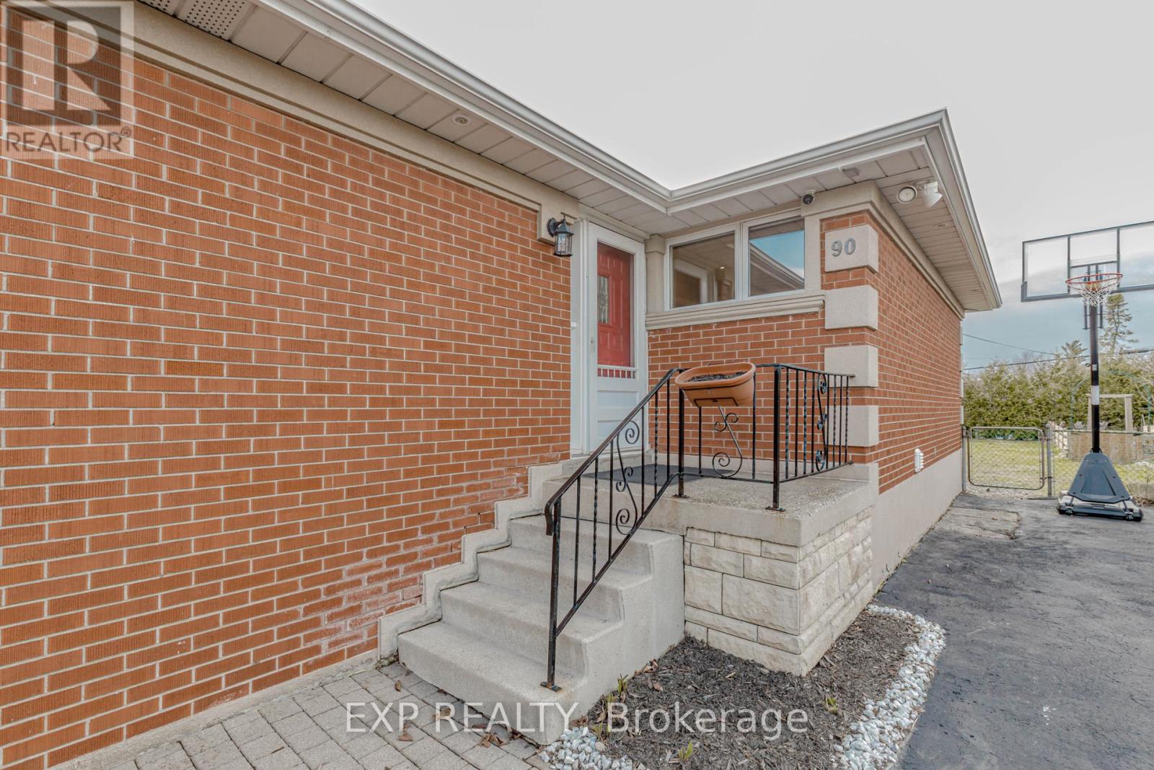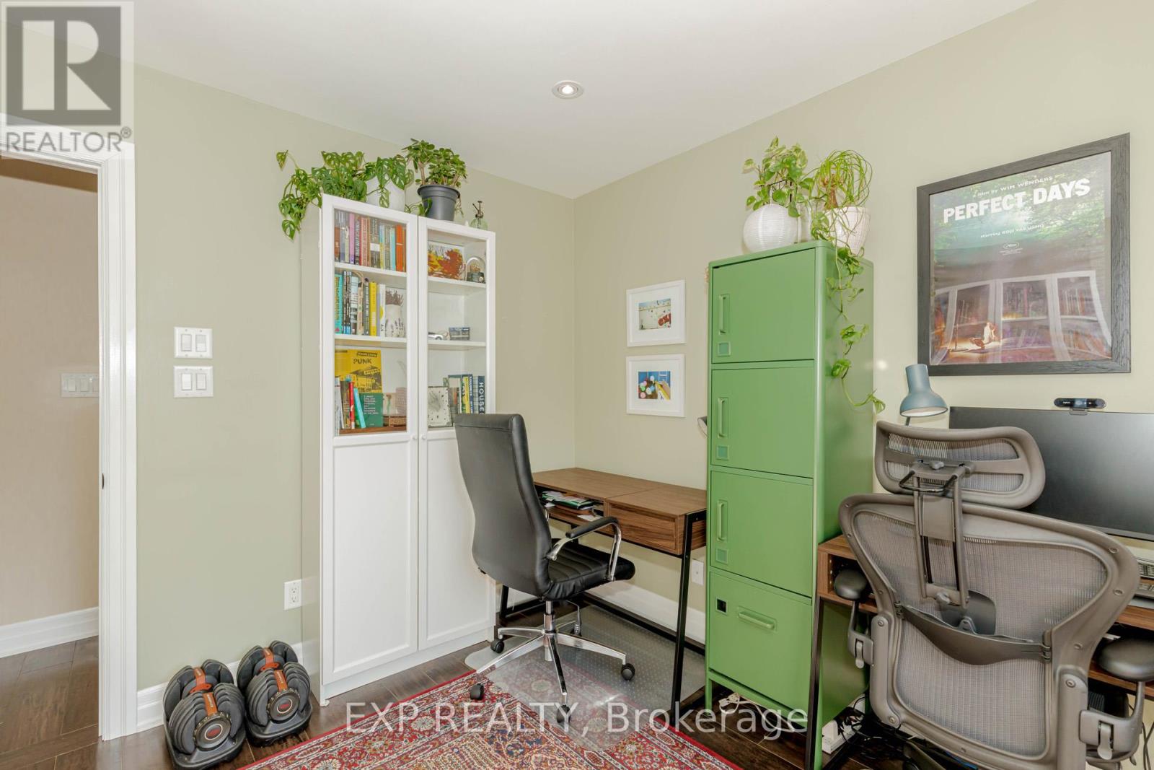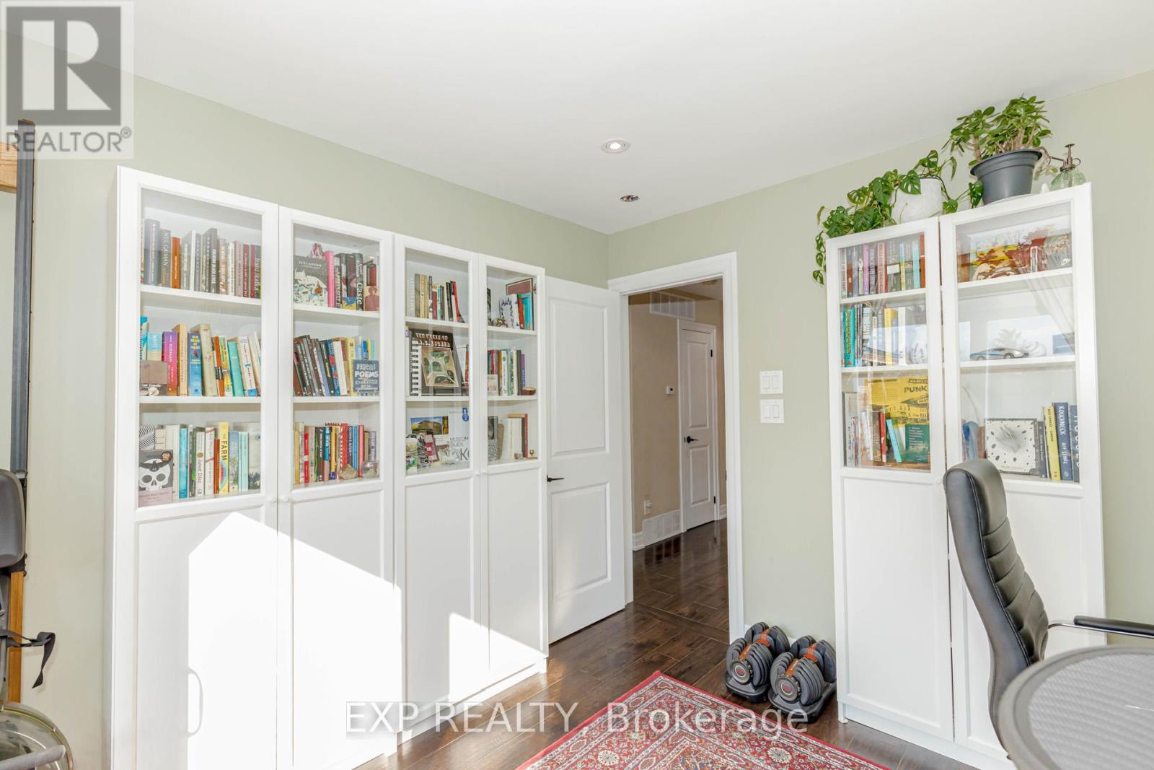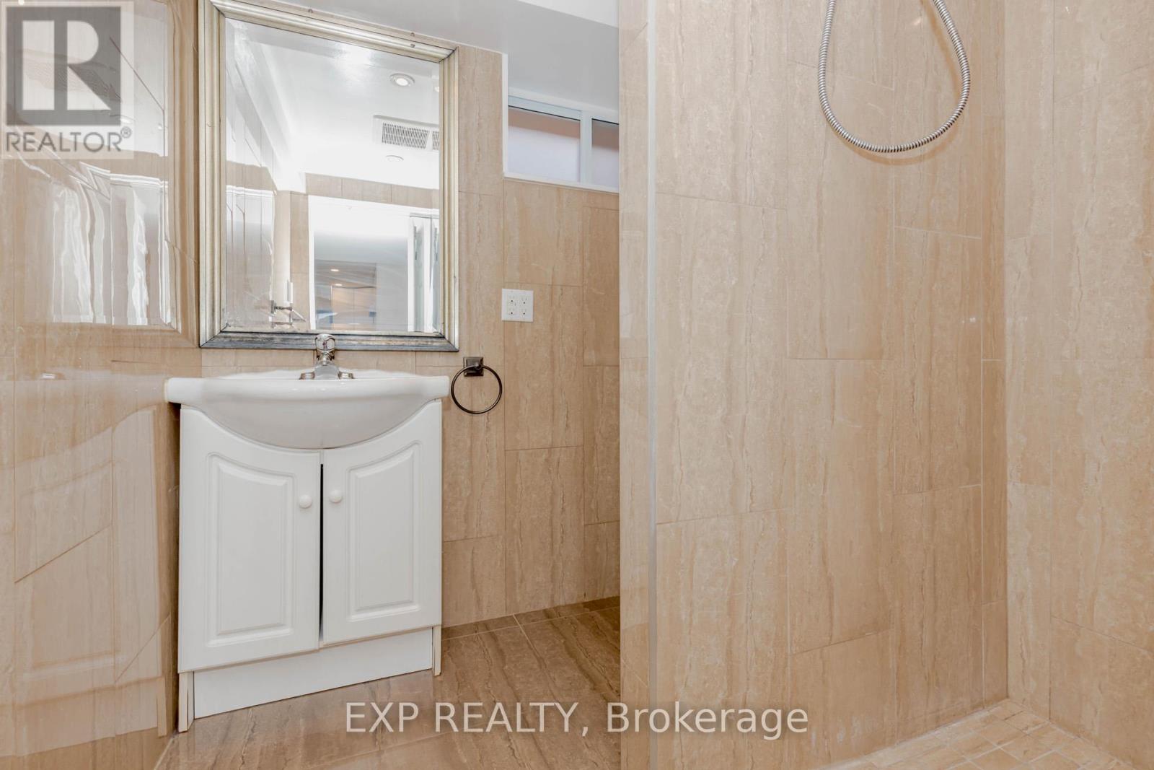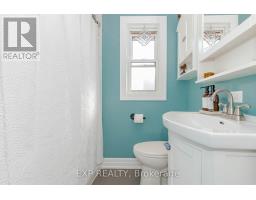6 Bedroom
2 Bathroom
700 - 1,100 ft2
Bungalow
Fireplace
Central Air Conditioning
Forced Air
$749,000
Welcome to this beautifully updated bungalow in a wonderful, family-friendly neighbourhood! This spacious, carpet-free home offers a bright, open-concept main floor featuring a modern eat-in kitchen with stainless steel appliances, granite countertops, and a stylish tiled backsplash. The primary bedroom includes custom built-in shelving, and you'll love the convenience of main floor laundry and a walkout to the backyard.The finished basement has its own separate entrance and is perfect for extended family or rental potential, complete with 3 bedrooms, a full bath, laundry, and a kitchen. Enjoy the fully fenced backyard with a wood deck and handy storage shed ideal for relaxing or entertaining. Close to schools, parks, and all major amenities! (id:47351)
Property Details
|
MLS® Number
|
X12083896 |
|
Property Type
|
Single Family |
|
Community Name
|
Balfour |
|
Parking Space Total
|
4 |
Building
|
Bathroom Total
|
2 |
|
Bedrooms Above Ground
|
3 |
|
Bedrooms Below Ground
|
3 |
|
Bedrooms Total
|
6 |
|
Amenities
|
Fireplace(s) |
|
Appliances
|
Water Heater, Blinds, Dishwasher, Dryer, Hood Fan, Stove, Washer, Refrigerator |
|
Architectural Style
|
Bungalow |
|
Basement Development
|
Finished |
|
Basement Type
|
N/a (finished) |
|
Construction Style Attachment
|
Detached |
|
Cooling Type
|
Central Air Conditioning |
|
Exterior Finish
|
Brick |
|
Fireplace Present
|
Yes |
|
Fireplace Total
|
1 |
|
Foundation Type
|
Concrete |
|
Heating Fuel
|
Natural Gas |
|
Heating Type
|
Forced Air |
|
Stories Total
|
1 |
|
Size Interior
|
700 - 1,100 Ft2 |
|
Type
|
House |
|
Utility Water
|
Municipal Water |
Parking
Land
|
Acreage
|
No |
|
Sewer
|
Sanitary Sewer |
|
Size Depth
|
128 Ft ,3 In |
|
Size Frontage
|
50 Ft |
|
Size Irregular
|
50 X 128.3 Ft |
|
Size Total Text
|
50 X 128.3 Ft |
Rooms
| Level |
Type |
Length |
Width |
Dimensions |
https://www.realtor.ca/real-estate/28170060/90-welbourn-drive-hamilton-balfour-balfour



