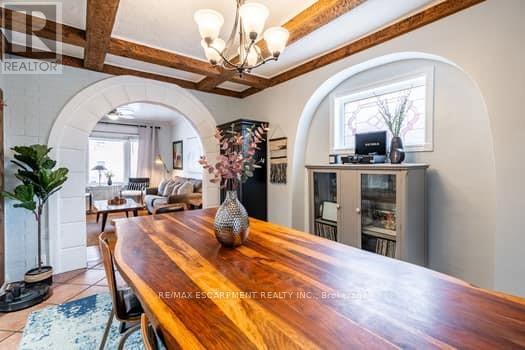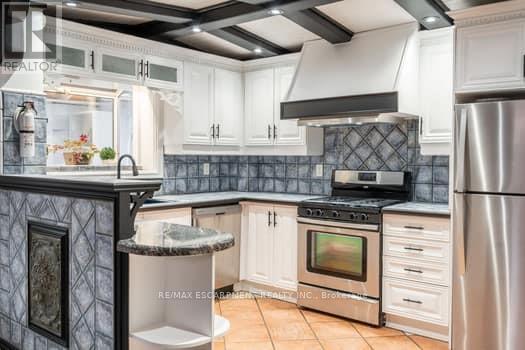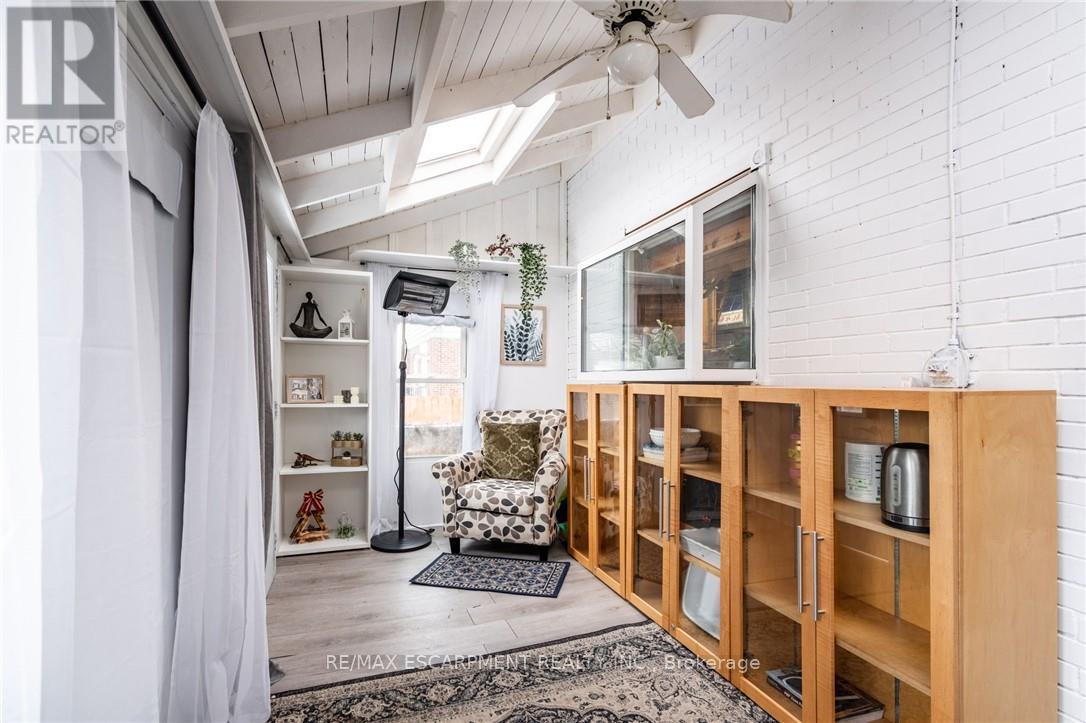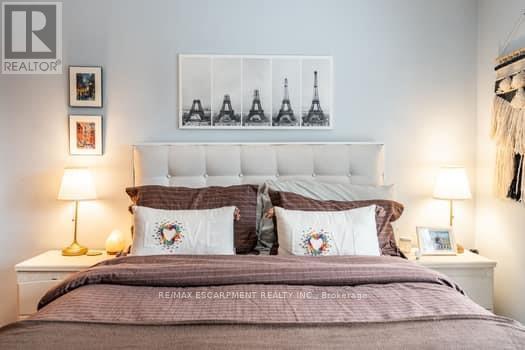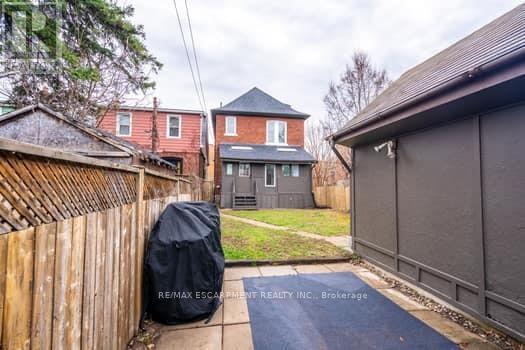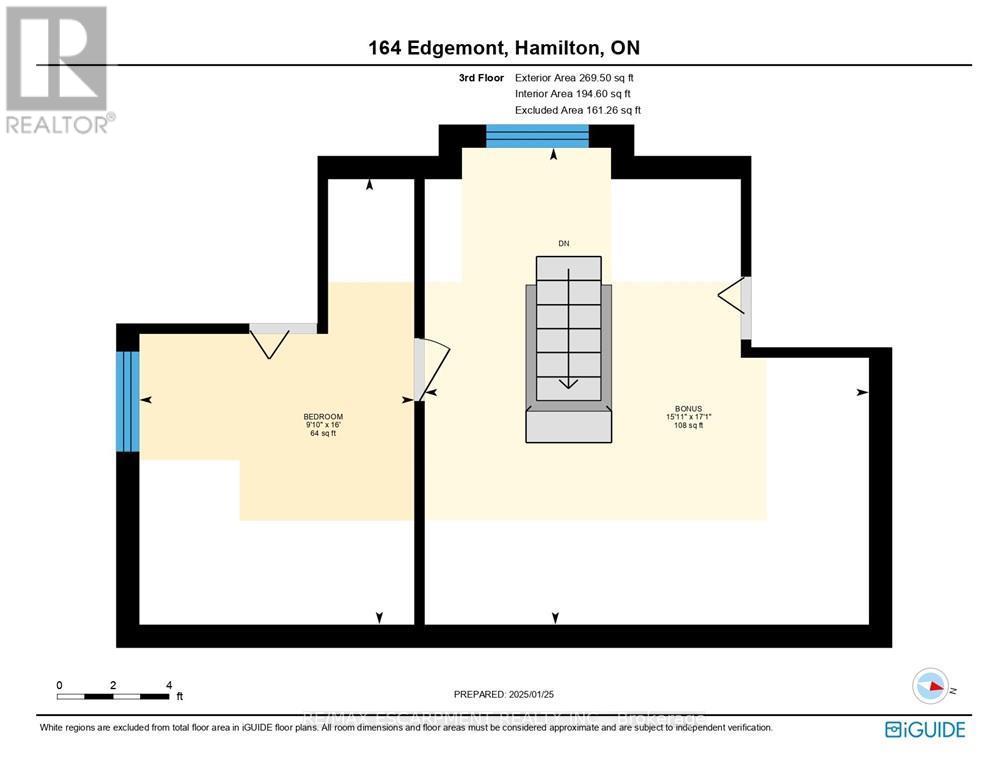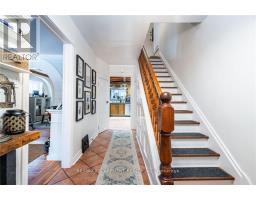5 Bedroom
2 Bathroom
1,500 - 2,000 ft2
Central Air Conditioning
Forced Air
$699,000
Charming & Fully Updated 4 Bedroom, 2 Baths Home in Delta. Move-In Ready! This beautiful home in Hamiltons sought-after Delta neighborhood offers a perfect blend of modern upgrades & classic charm. With every major system upgraded, this home is truly designed for comfortable living! Major Upgrades Include: New Roof (April 2025) with fully Transferable 35 Year Warranty. Newly Painted Kitchen Cabinets & New Hood Fan. Upgraded Plumbing (The old lead waterline has been removed & replaced with a 1 copper pipe. New PVC Sanitary Drain (Clay sewer pipe replaced with durable PVC line). Finished Basement. Completed with City of Hamilton Building Permits & ESA electrical approval, offering additional living space, storage & laundry area. Transformed Attic Space includes Bedroom PLUS a flexible space ideal for an office, extra living area or guest suite. Steps from the Best of Hamilton! Minutes to Trendy Ottawa Street Shopping & Mountain Accesses & Red Hill Parkway/QEW. No Rentals Items. (id:47351)
Property Details
|
MLS® Number
|
X12083926 |
|
Property Type
|
Single Family |
|
Community Name
|
Delta |
|
Parking Space Total
|
1 |
Building
|
Bathroom Total
|
2 |
|
Bedrooms Above Ground
|
5 |
|
Bedrooms Total
|
5 |
|
Age
|
51 To 99 Years |
|
Appliances
|
Water Heater, Dishwasher, Dryer, Stove, Washer, Window Coverings, Refrigerator |
|
Basement Development
|
Finished |
|
Basement Features
|
Walk-up |
|
Basement Type
|
N/a (finished) |
|
Construction Style Attachment
|
Detached |
|
Cooling Type
|
Central Air Conditioning |
|
Exterior Finish
|
Brick |
|
Foundation Type
|
Block |
|
Heating Fuel
|
Natural Gas |
|
Heating Type
|
Forced Air |
|
Stories Total
|
3 |
|
Size Interior
|
1,500 - 2,000 Ft2 |
|
Type
|
House |
|
Utility Water
|
Municipal Water |
Parking
Land
|
Acreage
|
No |
|
Sewer
|
Sanitary Sewer |
|
Size Depth
|
100 Ft |
|
Size Frontage
|
25 Ft |
|
Size Irregular
|
25 X 100 Ft |
|
Size Total Text
|
25 X 100 Ft|under 1/2 Acre |
Rooms
| Level |
Type |
Length |
Width |
Dimensions |
|
Second Level |
Primary Bedroom |
3.76 m |
3.28 m |
3.76 m x 3.28 m |
|
Second Level |
Bedroom 2 |
4.47 m |
2.82 m |
4.47 m x 2.82 m |
|
Second Level |
Bedroom 3 |
2.82 m |
2.82 m |
2.82 m x 2.82 m |
|
Second Level |
Bathroom |
|
|
Measurements not available |
|
Third Level |
Bedroom 4 |
3 m |
4.88 m |
3 m x 4.88 m |
|
Third Level |
Office |
5.18 m |
4.57 m |
5.18 m x 4.57 m |
|
Basement |
Bathroom |
|
|
Measurements not available |
|
Basement |
Recreational, Games Room |
6.1 m |
5.41 m |
6.1 m x 5.41 m |
|
Main Level |
Kitchen |
3.53 m |
3.4 m |
3.53 m x 3.4 m |
|
Main Level |
Family Room |
4.09 m |
3.4 m |
4.09 m x 3.4 m |
|
Main Level |
Dining Room |
4.44 m |
3.15 m |
4.44 m x 3.15 m |
|
Main Level |
Sunroom |
5.23 m |
2.29 m |
5.23 m x 2.29 m |
https://www.realtor.ca/real-estate/28170066/164-edgemont-street-s-hamilton-delta-delta













