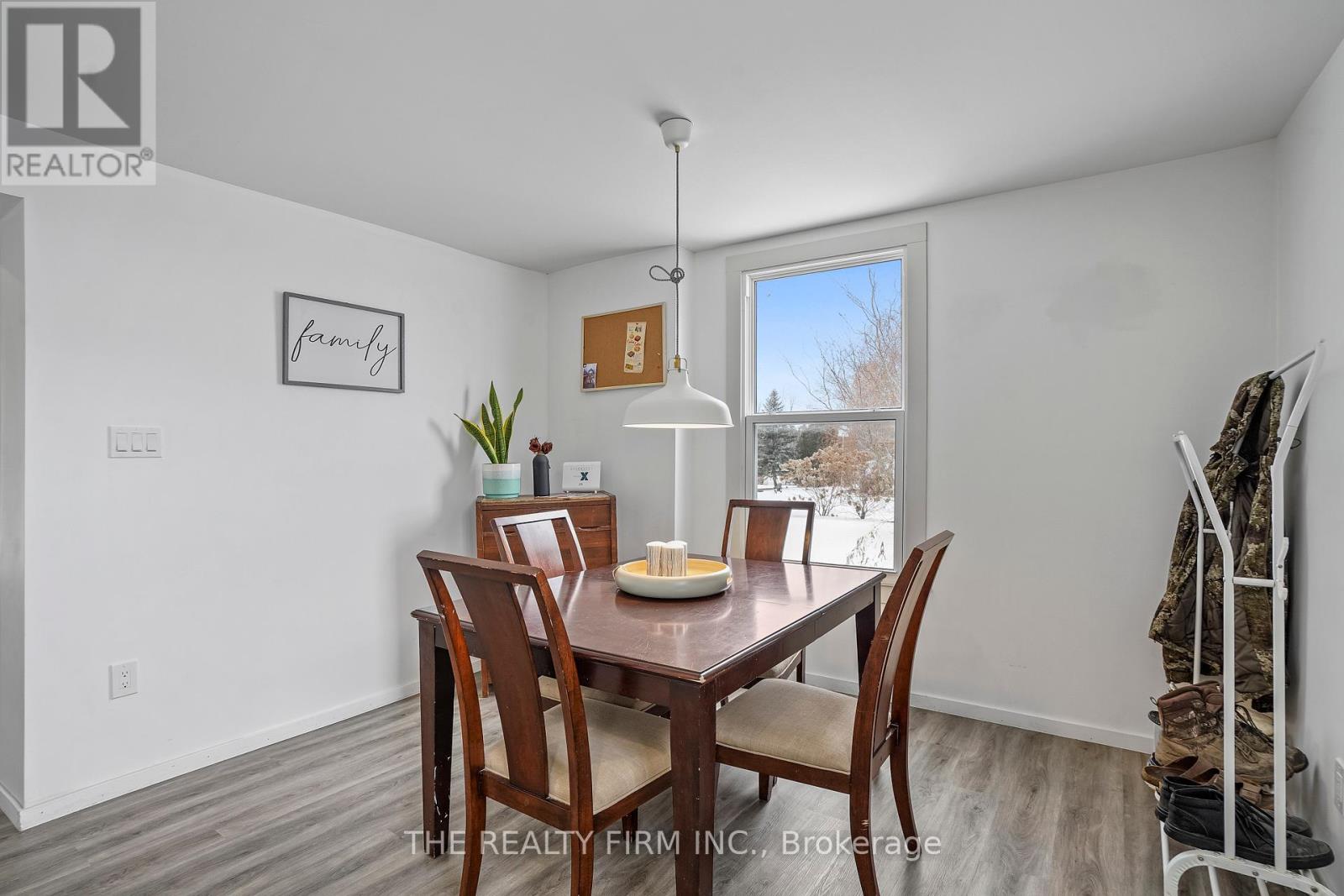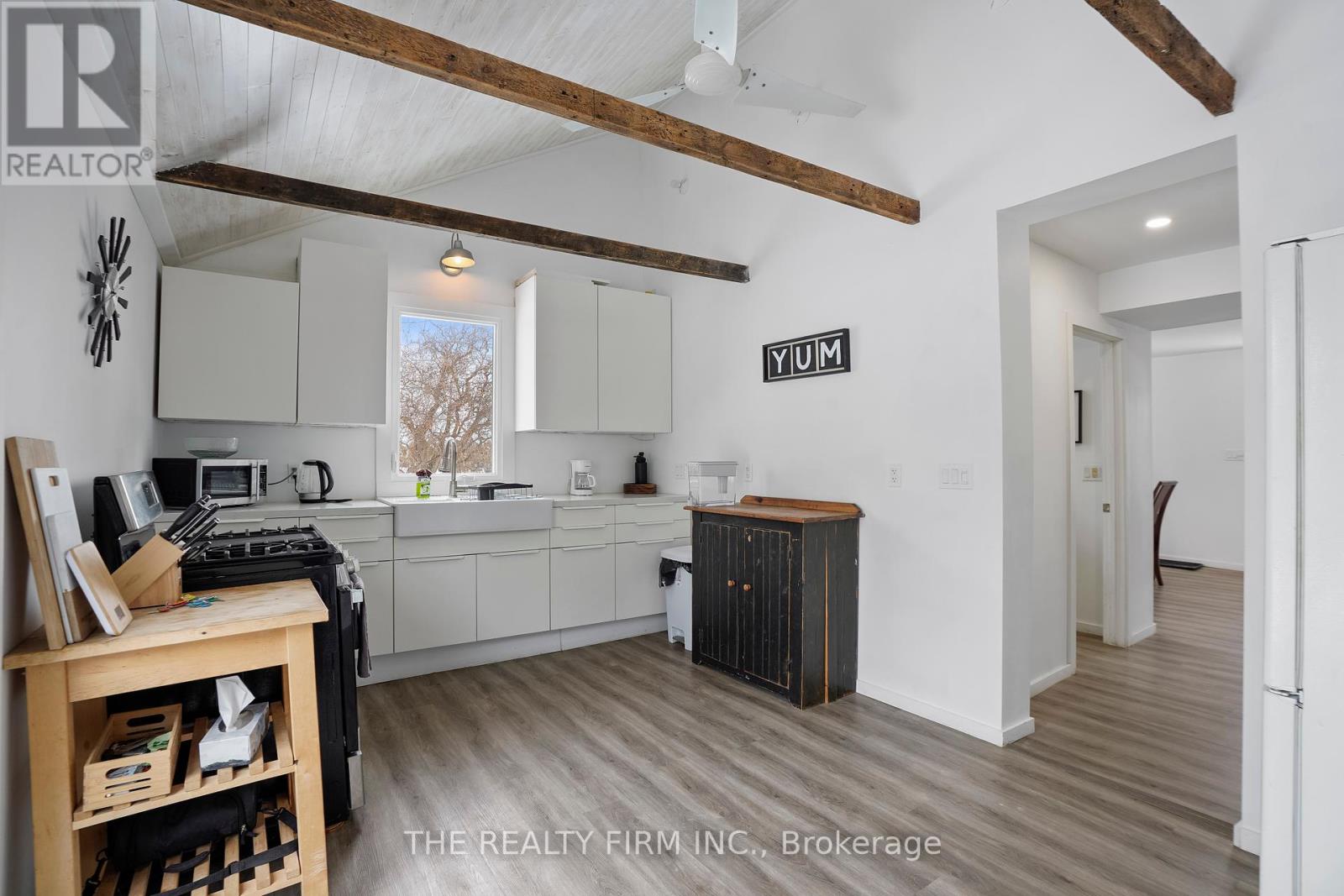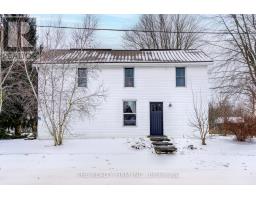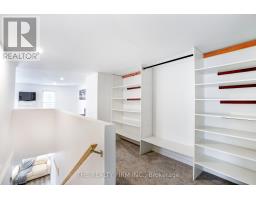2 Bedroom
2 Bathroom
1,500 - 2,000 ft2
Forced Air
$2,400 Monthly
Welcome to 22989 Hagerty Road, Newbury; a beautifully updated home that blends modern comfort with country charm, all at an unbeatable price. Situated on a spacious half-acre lot, this property offers plenty of room to enjoy outdoor living, making it a true gardeners paradise. Inside, the bright and stylish kitchen features sleek finishes and an open-concept design that flows seamlessly into the living and dining areas, creating a warm and inviting space for gatherings. The main floor also offers the convenience of separate laundry room and an updated 4-piece bathroom. Upstairs, you'll find spacious bedrooms, a 3-piece bath, and flexible space that can easily accommodate a home office or growing family needs. The 30' x 16' workshop/garage with a cement floor and hydro is ideal for hobbyists, mechanics, or extra storage. This home is designed for low-maintenance living, featuring a durable metal roof, updated windows, and municipal water and sewer services. Located just 15 minutes from Glencoe's VIA Rail station, Wardsville Golf Course, and with quick access to Highway 401, this property provides the perfect balance of rural tranquility and everyday convenience. (id:47351)
Property Details
|
MLS® Number
|
X12083566 |
|
Property Type
|
Single Family |
|
Community Name
|
Newbury |
|
Features
|
Irregular Lot Size |
|
Parking Space Total
|
10 |
Building
|
Bathroom Total
|
2 |
|
Bedrooms Above Ground
|
2 |
|
Bedrooms Total
|
2 |
|
Appliances
|
Water Heater, Dryer, Stove, Washer, Refrigerator |
|
Basement Type
|
Crawl Space |
|
Construction Style Attachment
|
Detached |
|
Exterior Finish
|
Aluminum Siding |
|
Foundation Type
|
Block |
|
Heating Fuel
|
Natural Gas |
|
Heating Type
|
Forced Air |
|
Stories Total
|
2 |
|
Size Interior
|
1,500 - 2,000 Ft2 |
|
Type
|
House |
|
Utility Water
|
Municipal Water |
Parking
Land
|
Acreage
|
No |
|
Sewer
|
Sanitary Sewer |
|
Size Frontage
|
132 Ft |
|
Size Irregular
|
132 Ft |
|
Size Total Text
|
132 Ft |
Rooms
| Level |
Type |
Length |
Width |
Dimensions |
|
Second Level |
Primary Bedroom |
3.84 m |
5.77 m |
3.84 m x 5.77 m |
|
Second Level |
Bedroom |
3.78 m |
5.74 m |
3.78 m x 5.74 m |
|
Main Level |
Kitchen |
4.65 m |
3.1 m |
4.65 m x 3.1 m |
|
Main Level |
Dining Room |
2.46 m |
3.53 m |
2.46 m x 3.53 m |
|
Main Level |
Living Room |
4.65 m |
5.79 m |
4.65 m x 5.79 m |
|
Main Level |
Laundry Room |
2.74 m |
1.68 m |
2.74 m x 1.68 m |
https://www.realtor.ca/real-estate/28168823/22989-hagerty-road-newbury-newbury






































