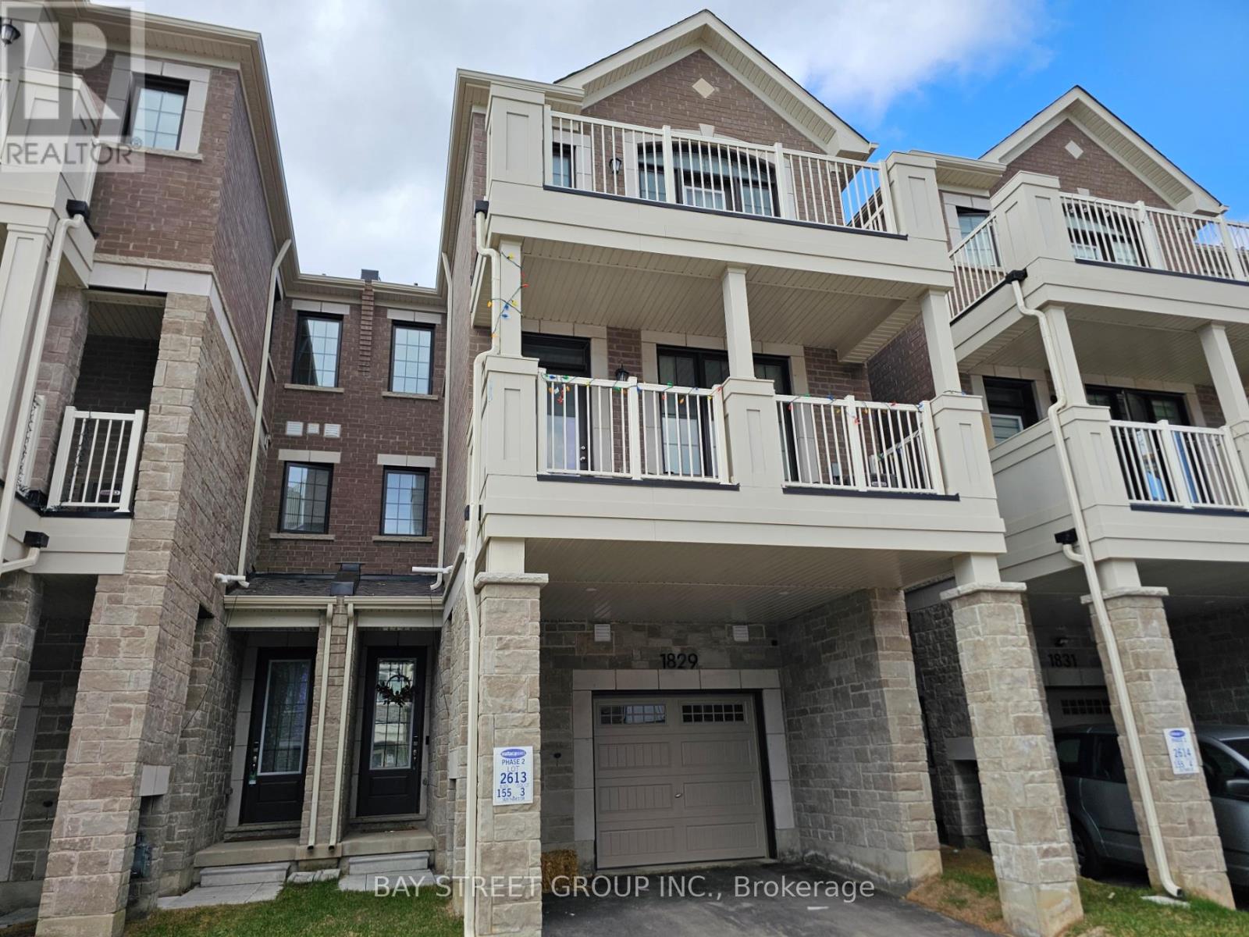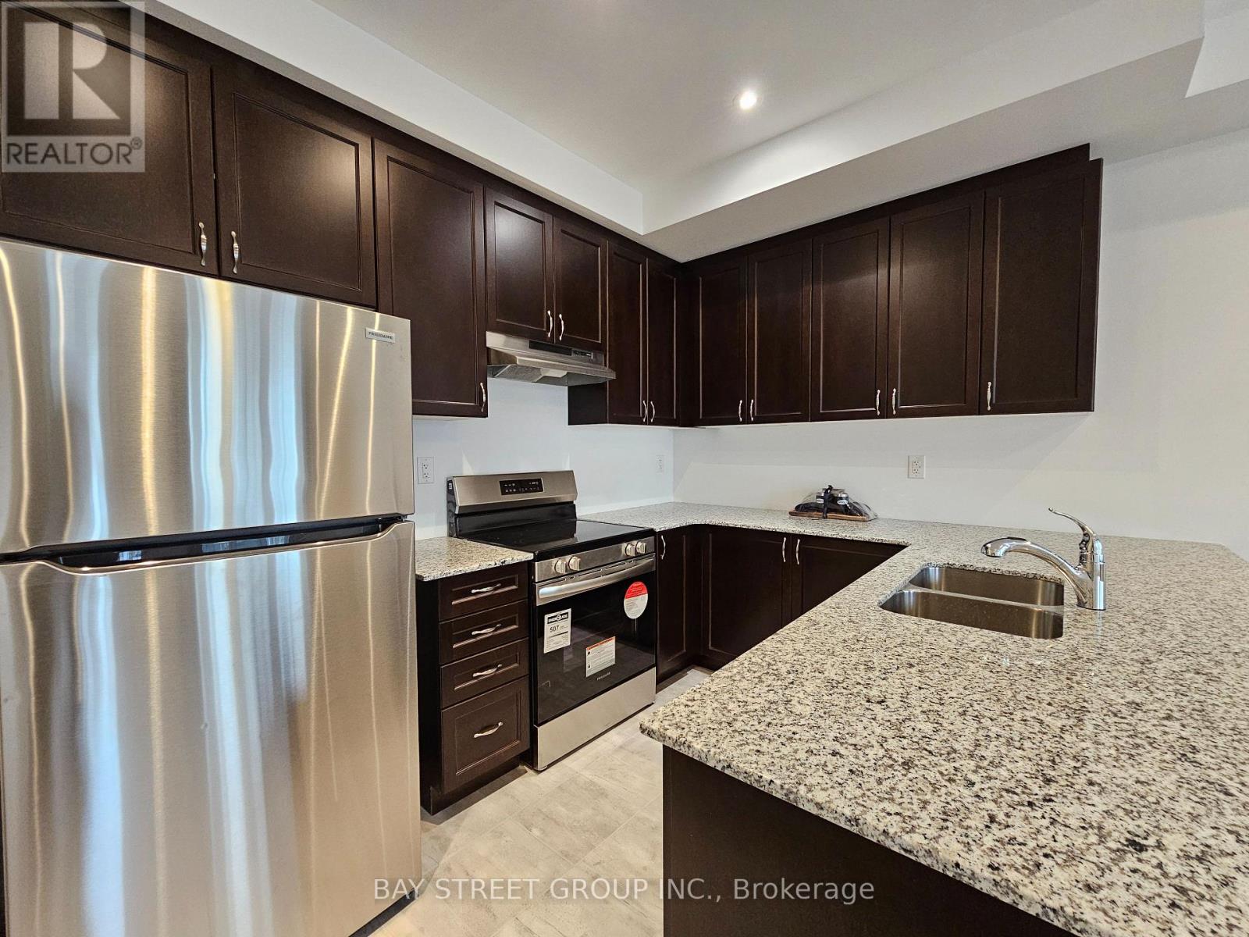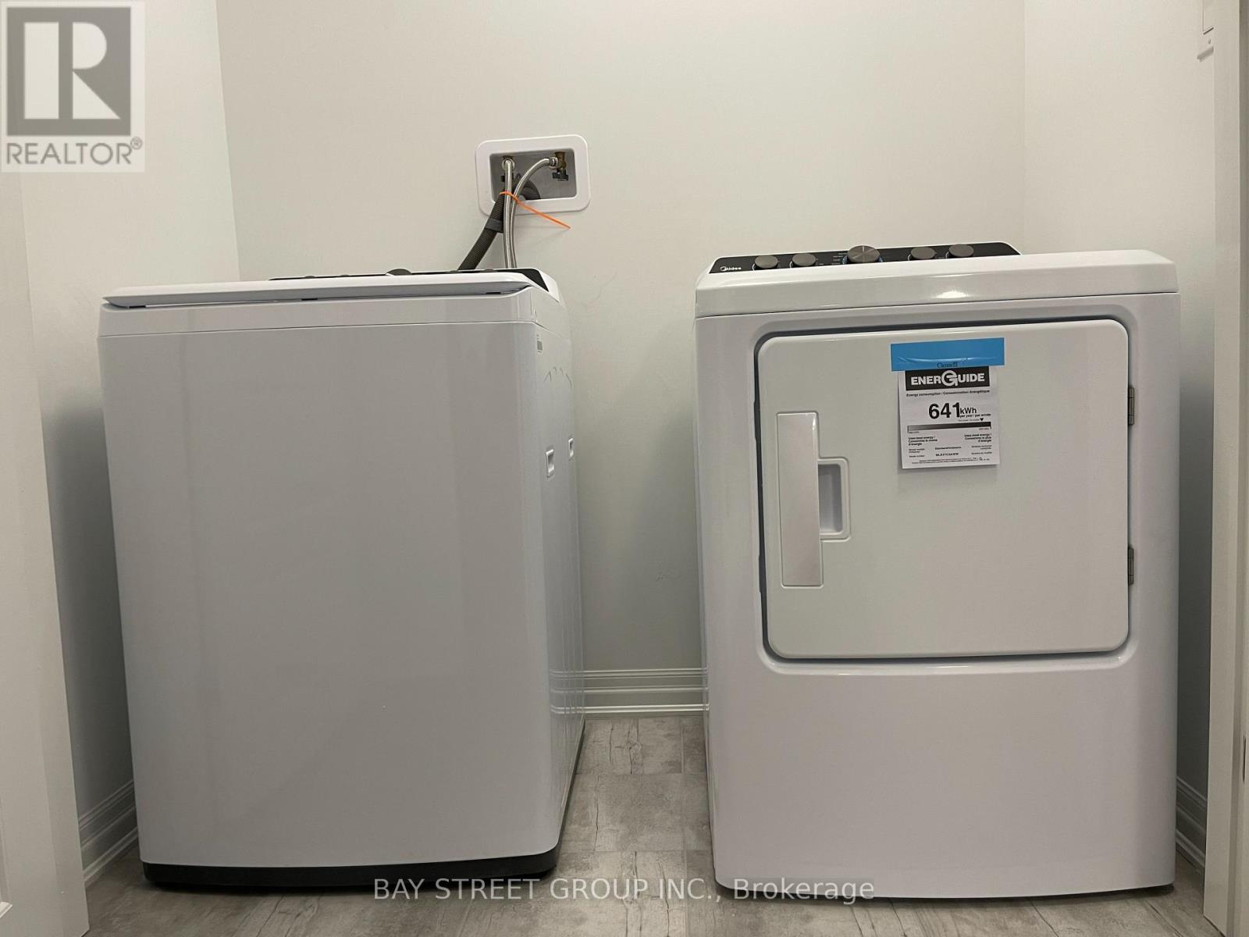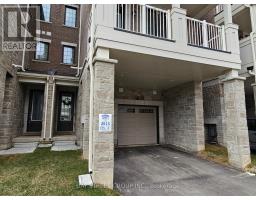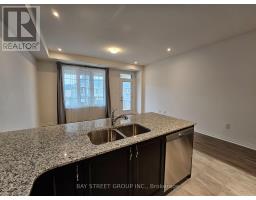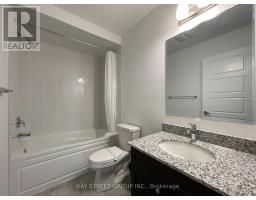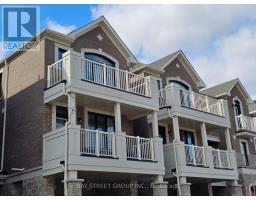3 Bedroom
3 Bathroom
1,100 - 1,500 ft2
Central Air Conditioning
Forced Air
$3,175 Monthly
Experience The Elegance Of This One Year New Mattamy 3-bedroom Townhouse. This Modern Home Features A Gourmet Kitchen With Stainless Steel Appliances, Quartz Countertops, And A Breakfast Bar. The Spacious Family Room Opens To A Private Balcony On The Second Floor, While Oakwood Stairs Lead To The Upper Level With 3 Generously Sized Bedrooms And 2 Bathrooms. The Primary Bedroom Boasts A 3-piece Ensuite And Walkout To A Second Balcony.ideally Located Near Schools, Shopping, Major Highways, Grocery Stores, Community Parks, And Local Amenities. A Must-see For Renter Seeking Style, Comfort, And Convenience! (id:47351)
Property Details
|
MLS® Number
|
W12082787 |
|
Property Type
|
Single Family |
|
Community Name
|
1025 - BW Bowes |
|
Parking Space Total
|
2 |
Building
|
Bathroom Total
|
3 |
|
Bedrooms Above Ground
|
3 |
|
Bedrooms Total
|
3 |
|
Age
|
New Building |
|
Appliances
|
Water Heater |
|
Basement Development
|
Unfinished |
|
Basement Type
|
N/a (unfinished) |
|
Construction Style Attachment
|
Attached |
|
Cooling Type
|
Central Air Conditioning |
|
Exterior Finish
|
Brick, Stone |
|
Flooring Type
|
Tile |
|
Foundation Type
|
Concrete |
|
Half Bath Total
|
1 |
|
Heating Fuel
|
Natural Gas |
|
Heating Type
|
Forced Air |
|
Stories Total
|
3 |
|
Size Interior
|
1,100 - 1,500 Ft2 |
|
Type
|
Row / Townhouse |
|
Utility Water
|
Municipal Water |
Parking
Land
|
Acreage
|
No |
|
Sewer
|
Sanitary Sewer |
Rooms
| Level |
Type |
Length |
Width |
Dimensions |
|
Second Level |
Dining Room |
3.81 m |
2.74 m |
3.81 m x 2.74 m |
|
Second Level |
Family Room |
4.57 m |
3.66 m |
4.57 m x 3.66 m |
|
Second Level |
Kitchen |
3.4 m |
2.64 m |
3.4 m x 2.64 m |
|
Third Level |
Primary Bedroom |
4.11 m |
3.05 m |
4.11 m x 3.05 m |
|
Third Level |
Bedroom 2 |
3.81 m |
2.74 m |
3.81 m x 2.74 m |
|
Third Level |
Bedroom 3 |
2.74 m |
2.59 m |
2.74 m x 2.59 m |
Utilities
|
Cable
|
Available |
|
Sewer
|
Installed |
https://www.realtor.ca/real-estate/28167863/1829-thames-circle-milton-1025-bw-bowes-1025-bw-bowes
