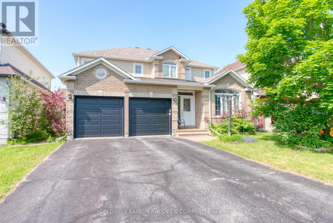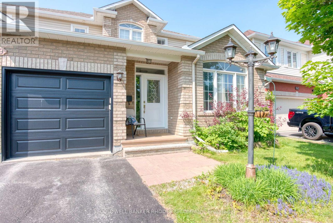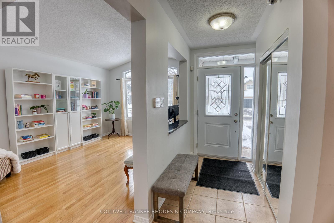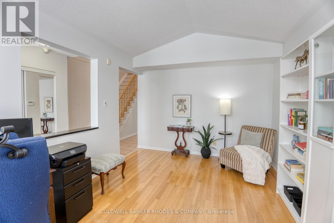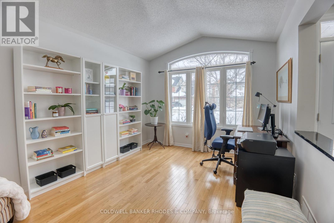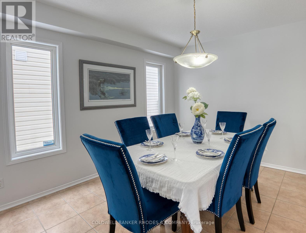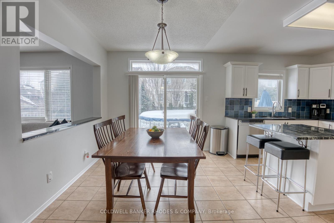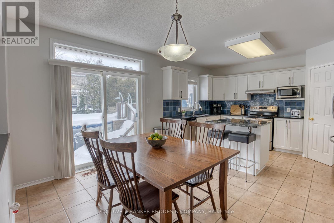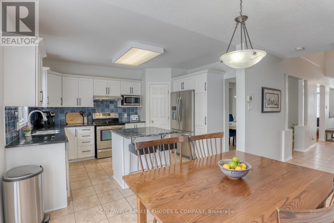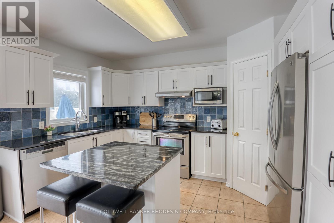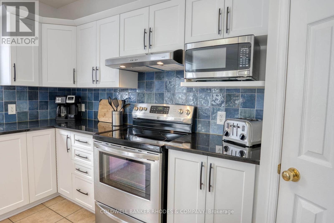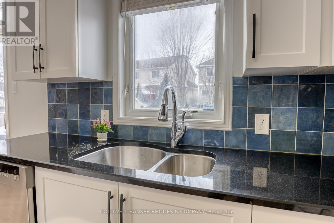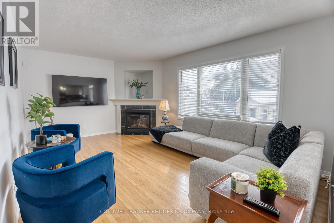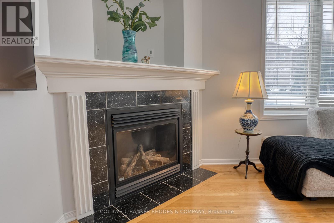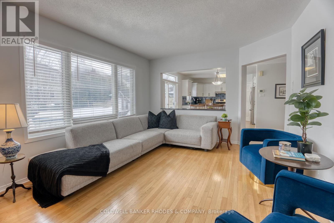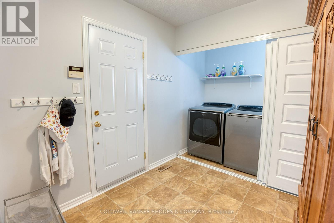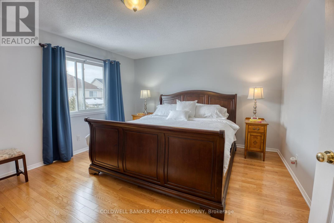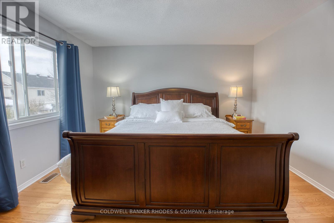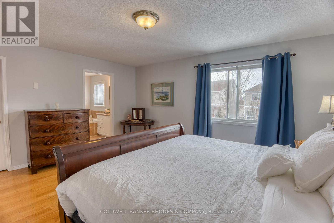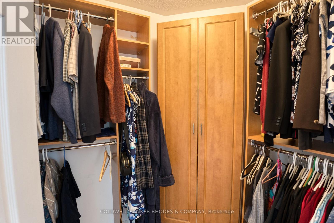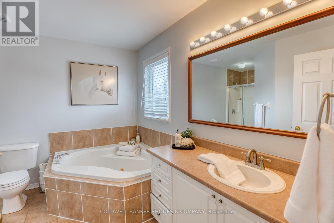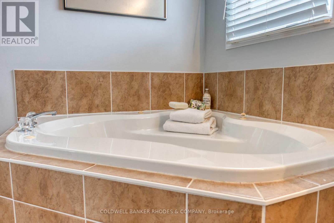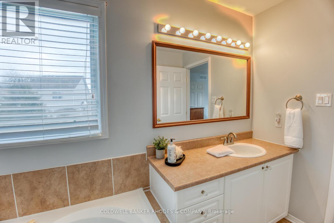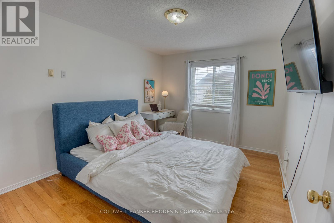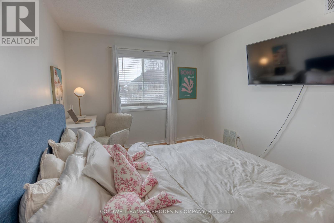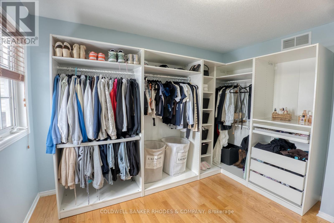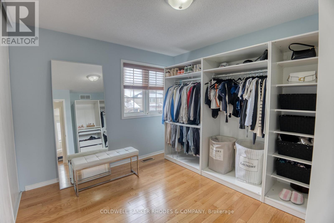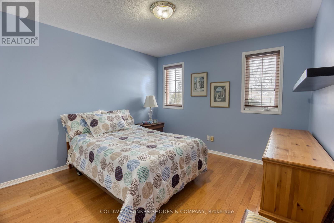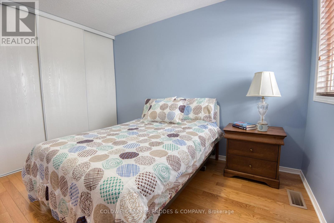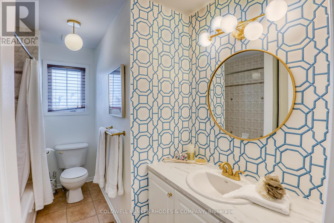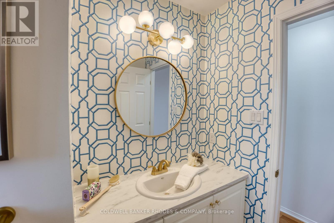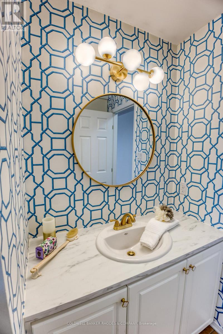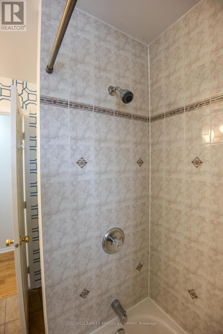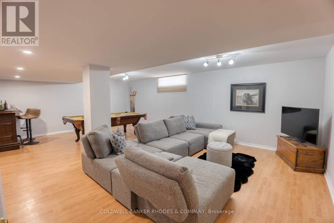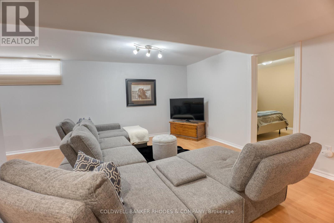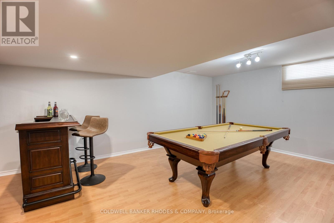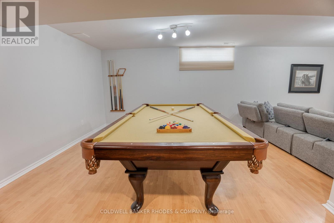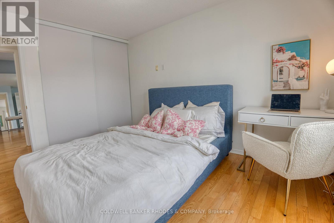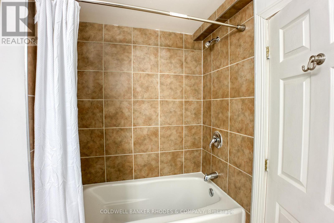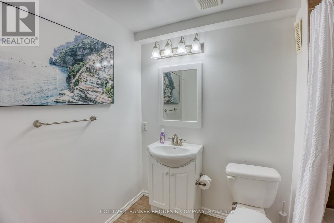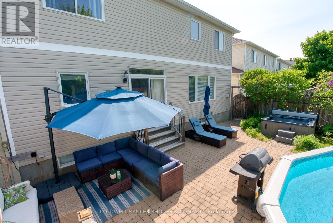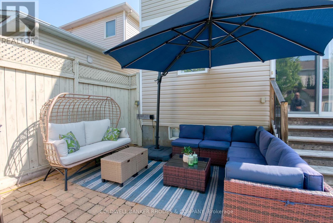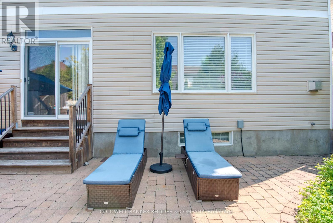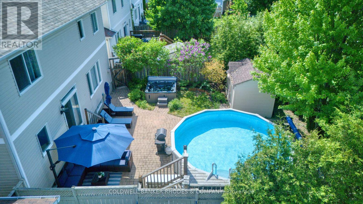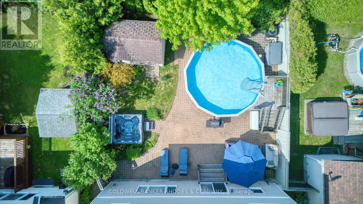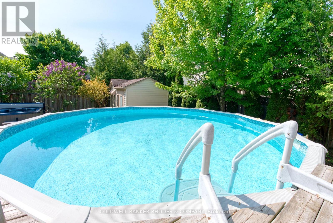4 Bedroom
4 Bathroom
2,000 - 2,500 ft2
Fireplace
Above Ground Pool
Central Air Conditioning
Forced Air
$878,900
What great curb appeal! This classic 4 bedroom, 4 bathroom home has so much to offer! From the Foyer with a vaulted ceiling, the Livingroom with hardwood flooring, to a separate Dining Room and then the ideal layout with an eat-in Kitchen with breakfast island and a spacious Family Room across the back of the house. A practical Mud Room / Laundry are located off the inside access to the garage. The second floor features a large Primary Bedroom with 4 piece ensuite, 3 good size kids Bedrooms and another full 4 piece bath. The fully finished basement features a huge Playroom / kids game zone/ Home Theatre, a 4 piece bathroom, an Office and a Hobby room too! Plenty of storage here! Updates include the roof shingles replaced in 2019, the central air in 2019. (id:47351)
Property Details
|
MLS® Number
|
X12082814 |
|
Property Type
|
Single Family |
|
Community Name
|
8211 - Stittsville (North) |
|
Parking Space Total
|
6 |
|
Pool Type
|
Above Ground Pool |
|
Structure
|
Shed |
Building
|
Bathroom Total
|
4 |
|
Bedrooms Above Ground
|
4 |
|
Bedrooms Total
|
4 |
|
Age
|
16 To 30 Years |
|
Amenities
|
Fireplace(s) |
|
Appliances
|
Hot Tub, Garage Door Opener Remote(s), Dishwasher, Dryer, Hood Fan, Stove, Washer, Window Coverings, Refrigerator |
|
Basement Development
|
Finished |
|
Basement Type
|
N/a (finished) |
|
Construction Style Attachment
|
Detached |
|
Cooling Type
|
Central Air Conditioning |
|
Exterior Finish
|
Brick Facing, Vinyl Siding |
|
Fireplace Present
|
Yes |
|
Fireplace Total
|
1 |
|
Flooring Type
|
Ceramic, Hardwood, Laminate |
|
Foundation Type
|
Poured Concrete |
|
Half Bath Total
|
1 |
|
Heating Fuel
|
Natural Gas |
|
Heating Type
|
Forced Air |
|
Stories Total
|
2 |
|
Size Interior
|
2,000 - 2,500 Ft2 |
|
Type
|
House |
|
Utility Water
|
Municipal Water |
Parking
Land
|
Acreage
|
No |
|
Sewer
|
Sanitary Sewer |
|
Size Depth
|
104 Ft ,7 In |
|
Size Frontage
|
45 Ft ,10 In |
|
Size Irregular
|
45.9 X 104.6 Ft |
|
Size Total Text
|
45.9 X 104.6 Ft |
Rooms
| Level |
Type |
Length |
Width |
Dimensions |
|
Second Level |
Bedroom 4 |
3.67 m |
3.05 m |
3.67 m x 3.05 m |
|
Second Level |
Bathroom |
2.74 m |
2.13 m |
2.74 m x 2.13 m |
|
Second Level |
Primary Bedroom |
4.58 m |
3.69 m |
4.58 m x 3.69 m |
|
Second Level |
Bedroom 2 |
3.69 m |
3.05 m |
3.69 m x 3.05 m |
|
Second Level |
Bedroom 3 |
3.36 m |
3.08 m |
3.36 m x 3.08 m |
|
Basement |
Family Room |
7.34 m |
5.8 m |
7.34 m x 5.8 m |
|
Basement |
Den |
3.08 m |
2.93 m |
3.08 m x 2.93 m |
|
Basement |
Office |
2.77 m |
2.45 m |
2.77 m x 2.45 m |
|
Basement |
Bathroom |
2.43 m |
1.52 m |
2.43 m x 1.52 m |
|
Ground Level |
Foyer |
6.3 m |
2.16 m |
6.3 m x 2.16 m |
|
Ground Level |
Living Room |
4.58 m |
3.07 m |
4.58 m x 3.07 m |
|
Ground Level |
Dining Room |
3.38 m |
3.07 m |
3.38 m x 3.07 m |
|
Ground Level |
Kitchen |
5.5 m |
3.36 m |
5.5 m x 3.36 m |
|
Ground Level |
Family Room |
5.26 m |
3.66 m |
5.26 m x 3.66 m |
|
Ground Level |
Mud Room |
2.45 m |
2.44 m |
2.45 m x 2.44 m |
https://www.realtor.ca/real-estate/28167899/139-abaca-way-ottawa-8211-stittsville-north
