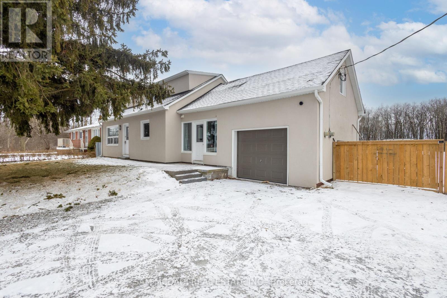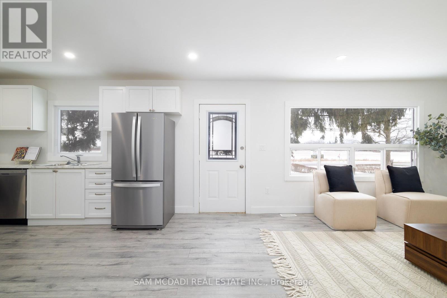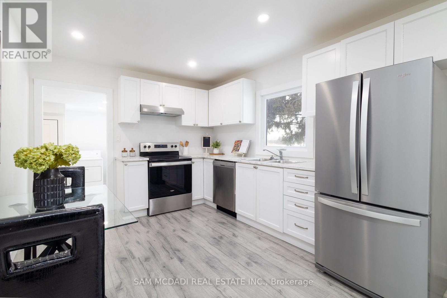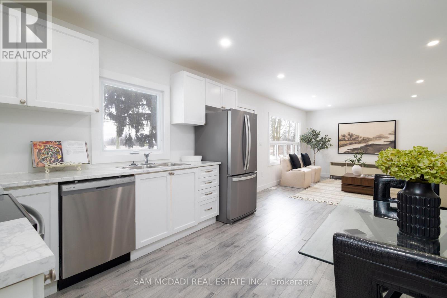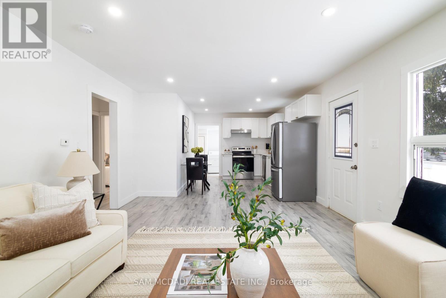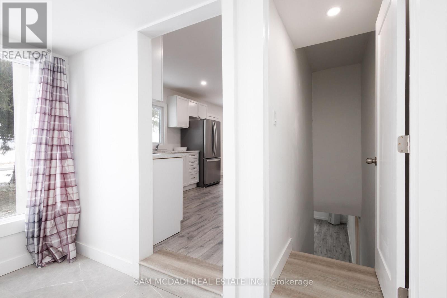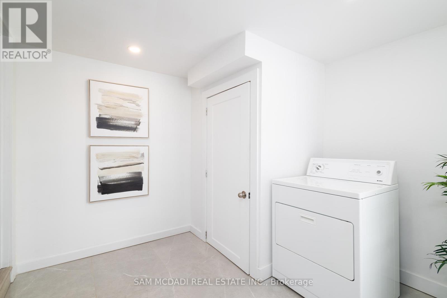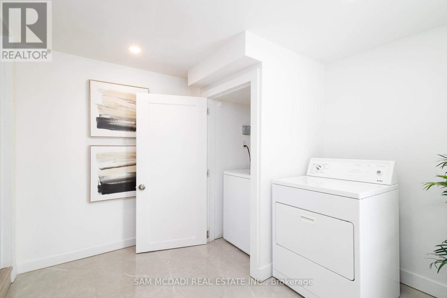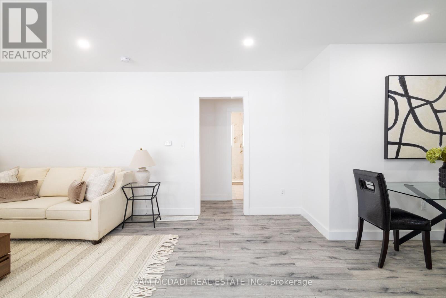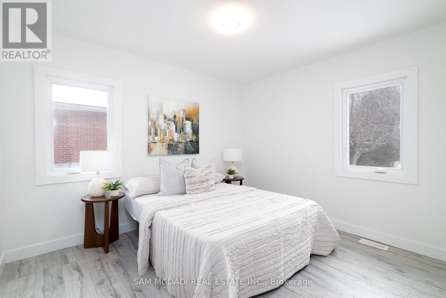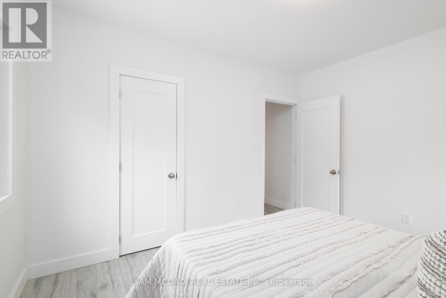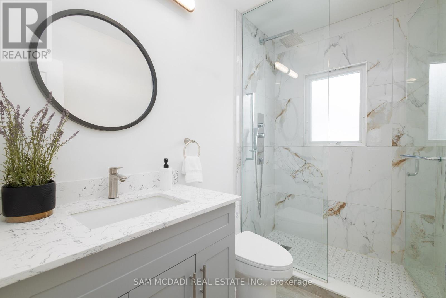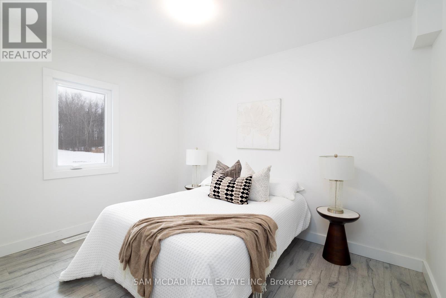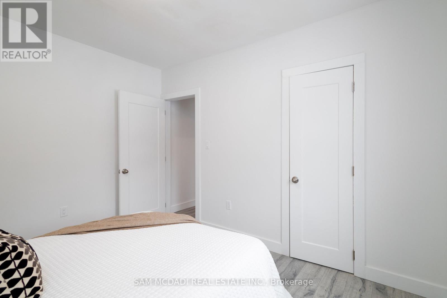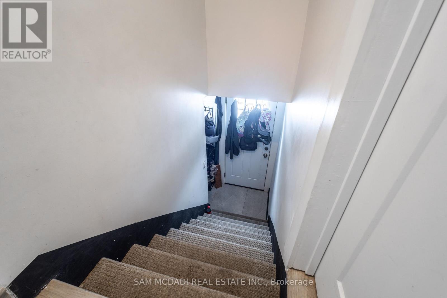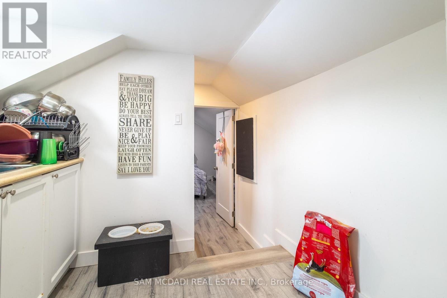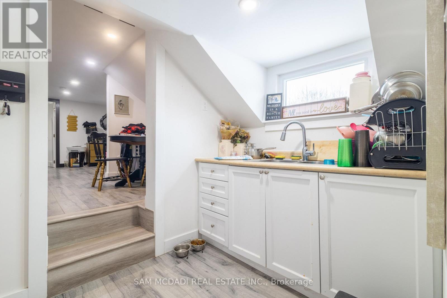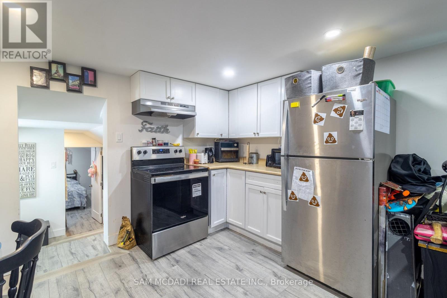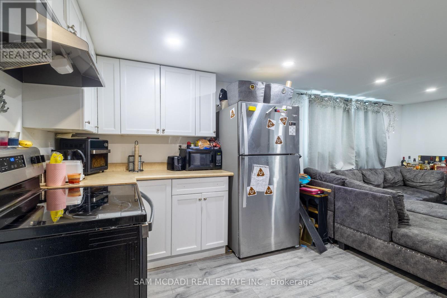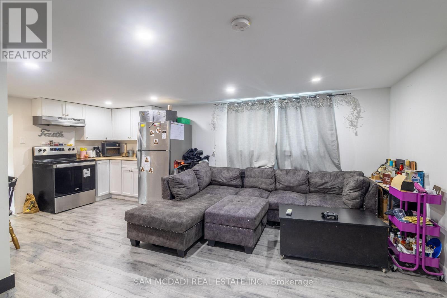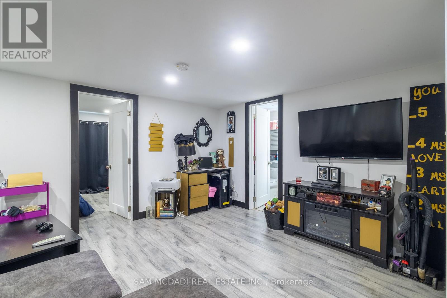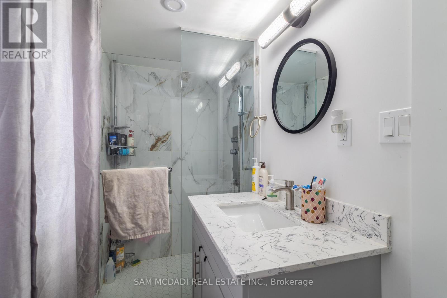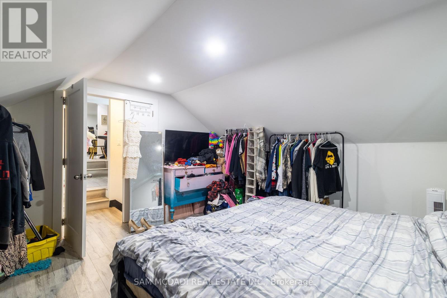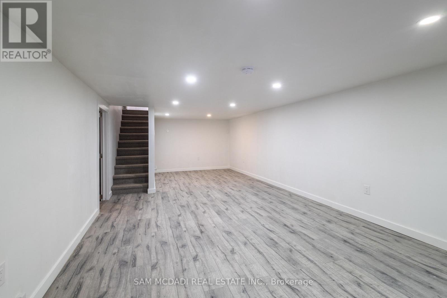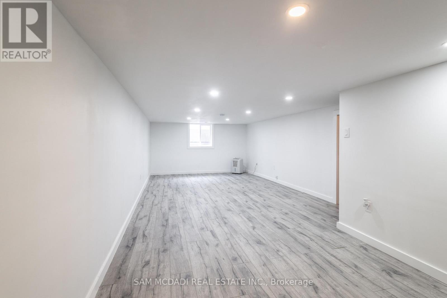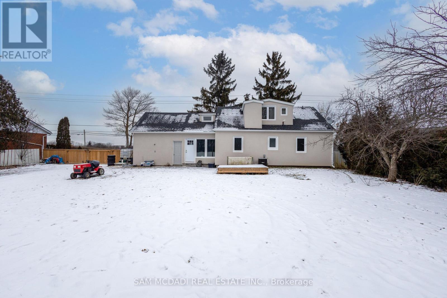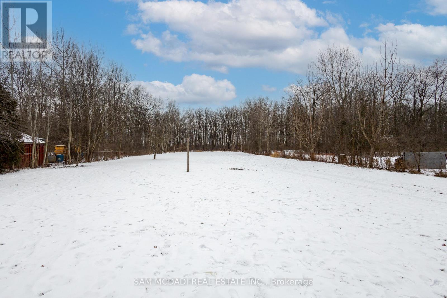4 Bedroom
2 Bathroom
1,100 - 1,500 ft2
Fireplace
Central Air Conditioning
Forced Air
$1,100,000
Presenting this charming duplex on a 400-ft deep lot, offering a lucrative investmentopportunity for both investors and first-time homebuyers alike. Ideally located near Eastgate Square, top-rated schools, parks/recreational trails, and easy access to major highways QEW andRed Hill Parkway, this property combines convenience and accessibility in a family-friendlycommunity. As you enter, natural light filters through expansive windows highlighting the open-concept main-floor layout. The spacious kitchen, equipped with stainless steel appliances,seamlessly connects to the cozy living room, creating a welcoming space for family gatherings.This level also includes two bedrooms, a three-piece bathroom, and a convenient laundry area. Upstairs, a self-contained unit offers two additional bedrooms, a fully equipped kitchen, aconnected living space, and a three-piece bathroom, making it perfect for rental income oraccommodating extended family. The partially finished basement includes a large recreationroom, ready to be customized to suit your needs. Enjoy the generous backyard where you can hostoutdoor gatherings or quietly relax, plus ample parking spaces. Do not miss the endlesspossibilities this abode has to offer! (id:47351)
Property Details
|
MLS® Number
|
X12082276 |
|
Property Type
|
Multi-family |
|
Community Name
|
Rural Stoney Creek |
|
Amenities Near By
|
Park |
|
Community Features
|
Community Centre |
|
Features
|
Wooded Area, Conservation/green Belt, Carpet Free |
|
Parking Space Total
|
5 |
Building
|
Bathroom Total
|
2 |
|
Bedrooms Above Ground
|
4 |
|
Bedrooms Total
|
4 |
|
Appliances
|
Dryer, Washer, Window Coverings |
|
Basement Development
|
Partially Finished |
|
Basement Type
|
Full (partially Finished) |
|
Cooling Type
|
Central Air Conditioning |
|
Exterior Finish
|
Stucco |
|
Fireplace Present
|
Yes |
|
Flooring Type
|
Laminate |
|
Foundation Type
|
Poured Concrete |
|
Heating Fuel
|
Natural Gas |
|
Heating Type
|
Forced Air |
|
Stories Total
|
2 |
|
Size Interior
|
1,100 - 1,500 Ft2 |
|
Type
|
Duplex |
Parking
Land
|
Acreage
|
No |
|
Land Amenities
|
Park |
|
Sewer
|
Septic System |
|
Size Depth
|
400 Ft ,10 In |
|
Size Frontage
|
100 Ft ,2 In |
|
Size Irregular
|
100.2 X 400.9 Ft |
|
Size Total Text
|
100.2 X 400.9 Ft |
|
Zoning Description
|
A1, P6 |
Rooms
| Level |
Type |
Length |
Width |
Dimensions |
|
Second Level |
Kitchen |
3.84 m |
2.35 m |
3.84 m x 2.35 m |
|
Second Level |
Living Room |
4.41 m |
3.53 m |
4.41 m x 3.53 m |
|
Second Level |
Bedroom |
3.98 m |
4.04 m |
3.98 m x 4.04 m |
|
Second Level |
Bedroom |
3.77 m |
2.84 m |
3.77 m x 2.84 m |
|
Basement |
Recreational, Games Room |
3.78 m |
8.48 m |
3.78 m x 8.48 m |
|
Main Level |
Kitchen |
4.1 m |
3.74 m |
4.1 m x 3.74 m |
|
Main Level |
Living Room |
4.1 m |
5.2 m |
4.1 m x 5.2 m |
|
Main Level |
Bedroom |
3.58 m |
3.08 m |
3.58 m x 3.08 m |
|
Main Level |
Bedroom 2 |
3.58 m |
2.88 m |
3.58 m x 2.88 m |
Utilities
|
Cable
|
Installed |
|
Sewer
|
Installed |
https://www.realtor.ca/real-estate/28166530/100-green-mountain-road-e-hamilton-rural-stoney-creek
