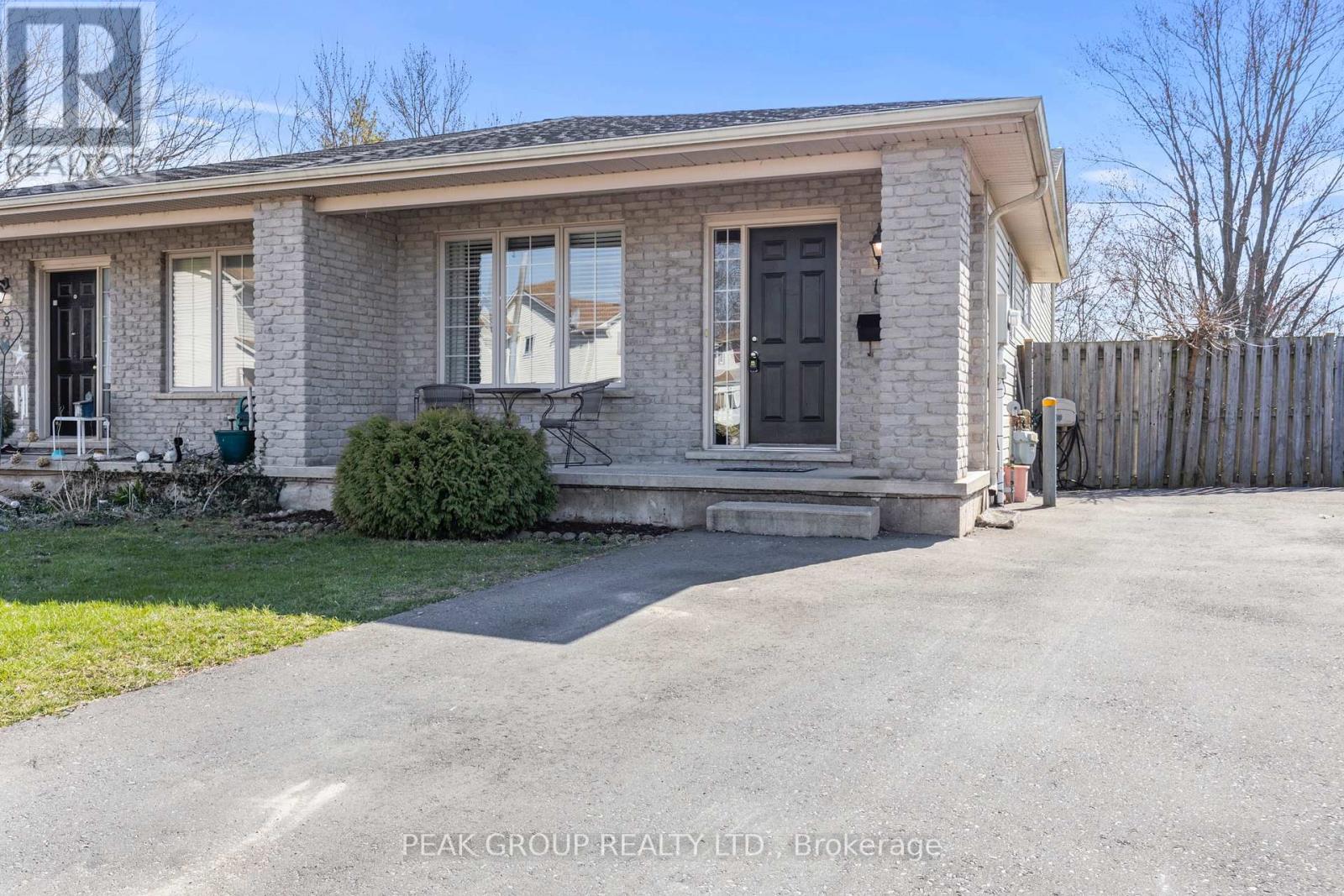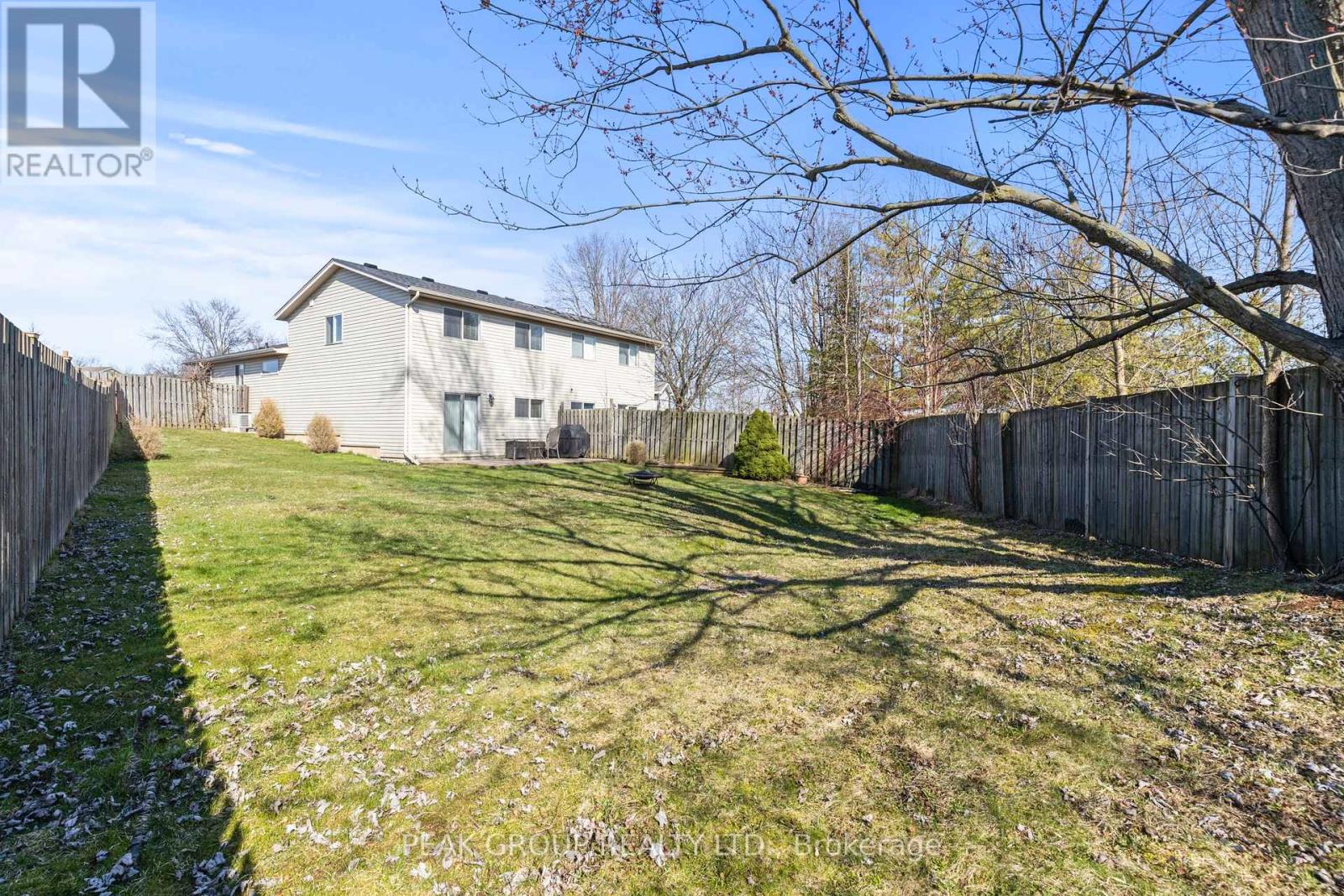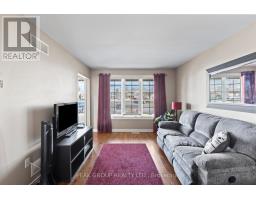2 Bedroom
2 Bathroom
1,100 - 1,500 ft2
Central Air Conditioning
Forced Air
$539,900
Welcome to 10 Station Street, a well maintained two-bedroom, two-bathroom back split located in a family-friendly neighbourhood, conveniently situated near essential amenities and schools. With only one owner since its construction, this home has been lovingly cared for and is ready for new memories. As you step inside, you'll be greeted by a bright and inviting front foyer that leads to a kitchen, living room, and dining area. The large windows throughout the main floor fill the space with abundant natural light, creating a warm and welcoming atmosphere. Venture upstairs to discover two spacious bedrooms, including a generously sized master bedroom, along with a well-appointed four-piece bathroom, perfect for family living. The lower level features a versatile open space, ideal for a playroom or entertainment area, along with a convenient three-piece bathroom. This level also has walkout access through glass sliding doors to an oversized pie-shaped backyard, complete with an interlocked entertaining patio, a fenced yard for privacy, and a shed for additional storage. Step down to to the unfinished basement which offers a mechanical room and laundry facilities, along with ample space that can be customized to create additional living areas, providing endless possibilities for your family's needs.This charming home is perfect for first-time buyers, investors, and young families looking for a comfortable and convenient living space. Don't miss the opportunity to make 10 Stanton Street your new home! (id:47351)
Property Details
|
MLS® Number
|
X12083182 |
|
Property Type
|
Single Family |
|
Equipment Type
|
Water Heater - Gas |
|
Features
|
Irregular Lot Size |
|
Parking Space Total
|
2 |
|
Rental Equipment Type
|
Water Heater - Gas |
Building
|
Bathroom Total
|
2 |
|
Bedrooms Above Ground
|
2 |
|
Bedrooms Total
|
2 |
|
Age
|
16 To 30 Years |
|
Basement Development
|
Unfinished |
|
Basement Type
|
N/a (unfinished) |
|
Construction Style Attachment
|
Semi-detached |
|
Construction Style Split Level
|
Backsplit |
|
Cooling Type
|
Central Air Conditioning |
|
Exterior Finish
|
Brick, Shingles |
|
Foundation Type
|
Concrete |
|
Heating Fuel
|
Natural Gas |
|
Heating Type
|
Forced Air |
|
Size Interior
|
1,100 - 1,500 Ft2 |
|
Type
|
House |
|
Utility Water
|
Municipal Water |
Parking
Land
|
Acreage
|
No |
|
Sewer
|
Sanitary Sewer |
|
Size Depth
|
164 Ft ,7 In |
|
Size Frontage
|
25 Ft |
|
Size Irregular
|
25 X 164.6 Ft |
|
Size Total Text
|
25 X 164.6 Ft |
Rooms
| Level |
Type |
Length |
Width |
Dimensions |
|
Basement |
Recreational, Games Room |
7.02 m |
5.51 m |
7.02 m x 5.51 m |
|
Lower Level |
Bathroom |
1.25 m |
2.76 m |
1.25 m x 2.76 m |
|
Main Level |
Living Room |
3.3 m |
7.03 m |
3.3 m x 7.03 m |
|
Main Level |
Kitchen |
2.17 m |
5.51 m |
2.17 m x 5.51 m |
|
Upper Level |
Bathroom |
1.25 m |
2.46 m |
1.25 m x 2.46 m |
|
Upper Level |
Primary Bedroom |
7.02 m |
3.06 m |
7.02 m x 3.06 m |
|
Upper Level |
Bedroom 2 |
2.45 m |
3.97 m |
2.45 m x 3.97 m |
https://www.realtor.ca/real-estate/28168685/10-station-street-welland


























































