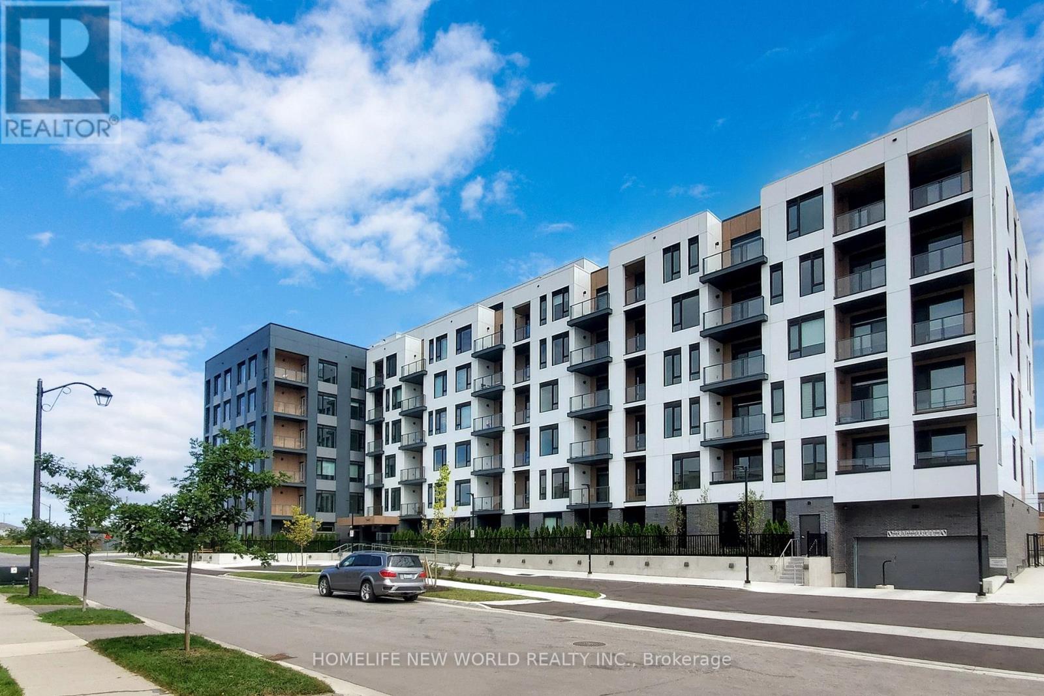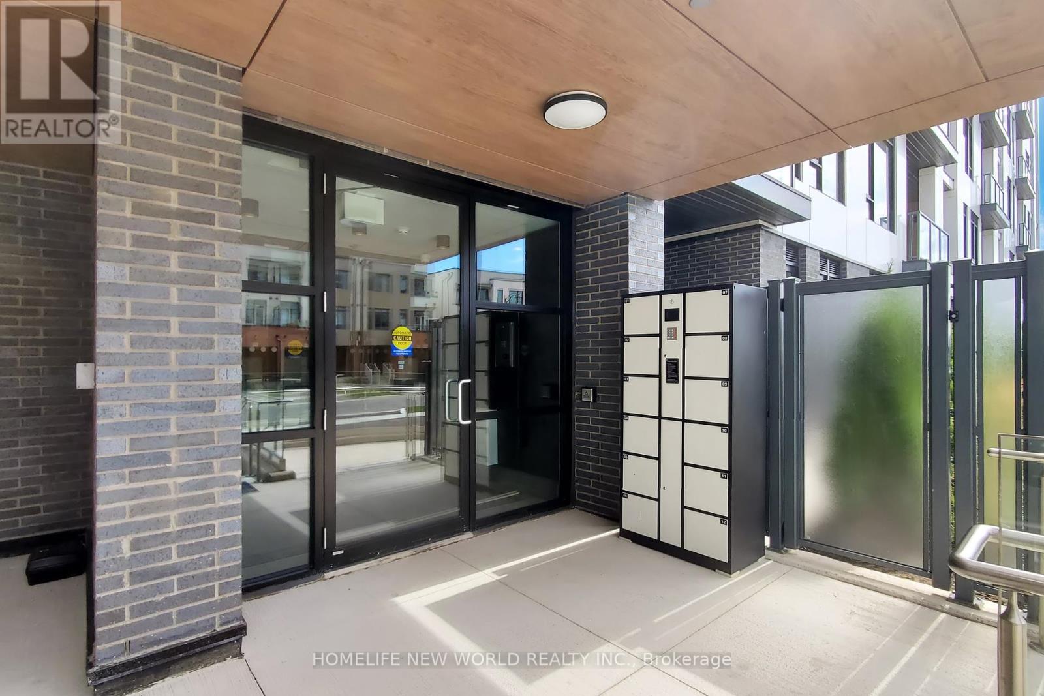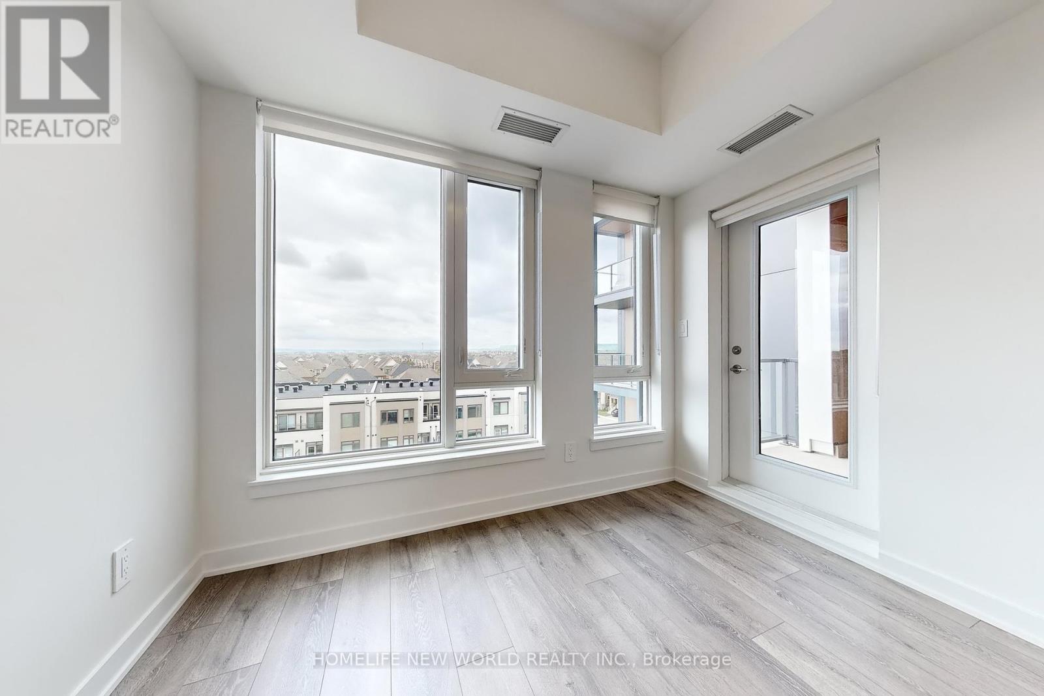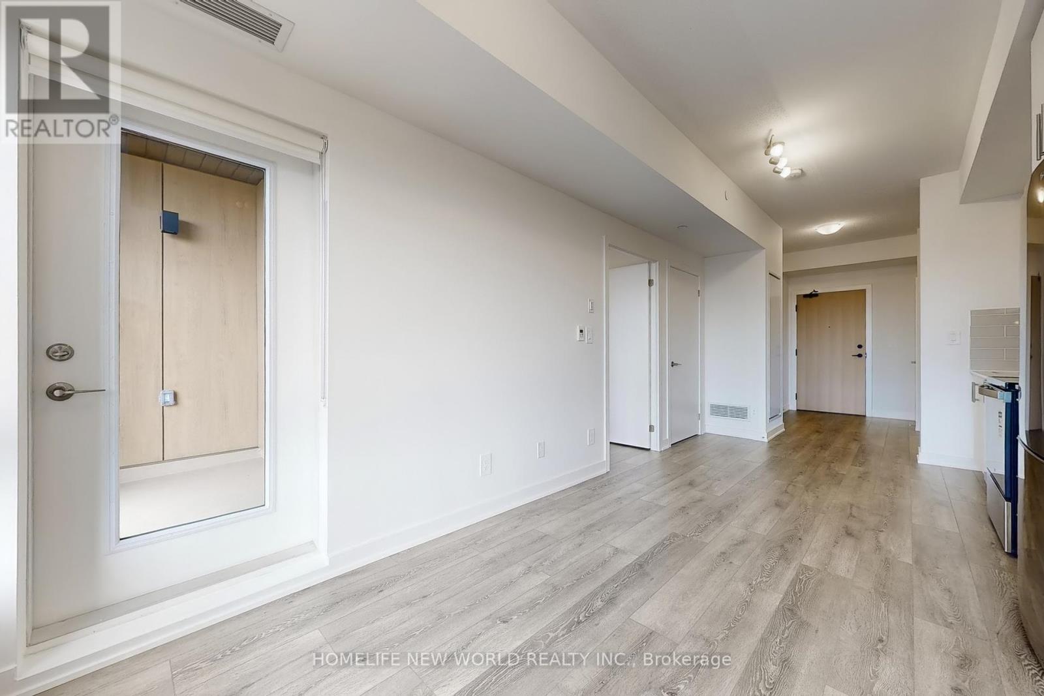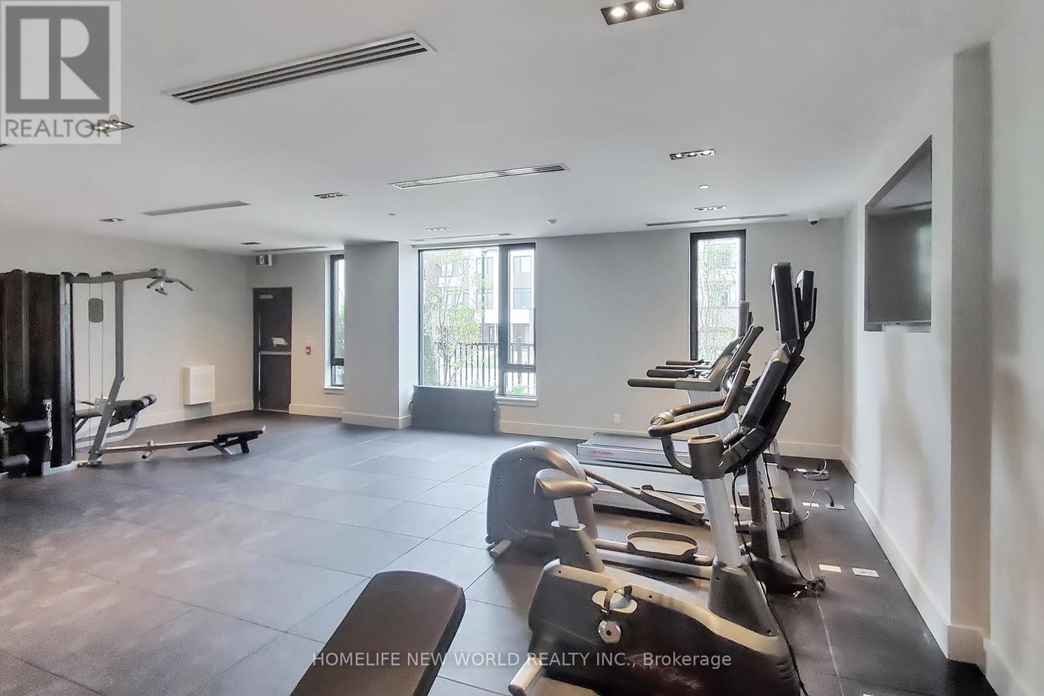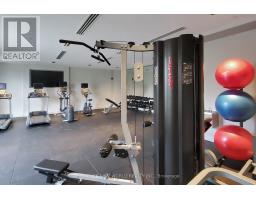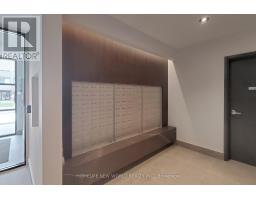2 Bedroom
1 Bathroom
500 - 599 ft2
Central Air Conditioning
Other
$2,000 Monthly
Located in One of the Desirable Areas of Milton. 9 Ft Ceilings, Open Concept Layout with Large Windows, Bright and Spacious, Stainless Steel Appliances , Quartz Counter Top, Bedroom with 4 pcs Ensuite, Good size Balcony with Clear City Views, One Parking and One Locker Included. Close to School, Shopping, Restaurants, A few Minutes Drive to Go Station, Highway 403,407 and QEW. (id:47351)
Property Details
|
MLS® Number
|
W12082589 |
|
Property Type
|
Single Family |
|
Community Name
|
1032 - FO Ford |
|
Amenities Near By
|
Hospital, Public Transit, Schools |
|
Community Features
|
Pets Not Allowed, School Bus |
|
Features
|
Balcony |
|
Parking Space Total
|
1 |
Building
|
Bathroom Total
|
1 |
|
Bedrooms Above Ground
|
1 |
|
Bedrooms Below Ground
|
1 |
|
Bedrooms Total
|
2 |
|
Age
|
New Building |
|
Amenities
|
Exercise Centre, Visitor Parking, Storage - Locker |
|
Appliances
|
Dishwasher, Dryer, Microwave, Range, Stove, Washer, Window Coverings, Refrigerator |
|
Cooling Type
|
Central Air Conditioning |
|
Exterior Finish
|
Brick |
|
Flooring Type
|
Laminate |
|
Heating Fuel
|
Electric |
|
Heating Type
|
Other |
|
Size Interior
|
500 - 599 Ft2 |
|
Type
|
Apartment |
Parking
Land
|
Acreage
|
No |
|
Land Amenities
|
Hospital, Public Transit, Schools |
Rooms
| Level |
Type |
Length |
Width |
Dimensions |
|
Main Level |
Living Room |
1 m |
1 m |
1 m x 1 m |
|
Main Level |
Dining Room |
1 m |
1 m |
1 m x 1 m |
|
Main Level |
Kitchen |
1 m |
1 m |
1 m x 1 m |
|
Main Level |
Primary Bedroom |
1 m |
1 m |
1 m x 1 m |
|
Main Level |
Den |
1 m |
1 m |
1 m x 1 m |
|
Main Level |
Laundry Room |
1 m |
1 m |
1 m x 1 m |
https://www.realtor.ca/real-estate/28167530/501-1440-clarriage-court-milton-1032-fo-ford-1032-fo-ford
