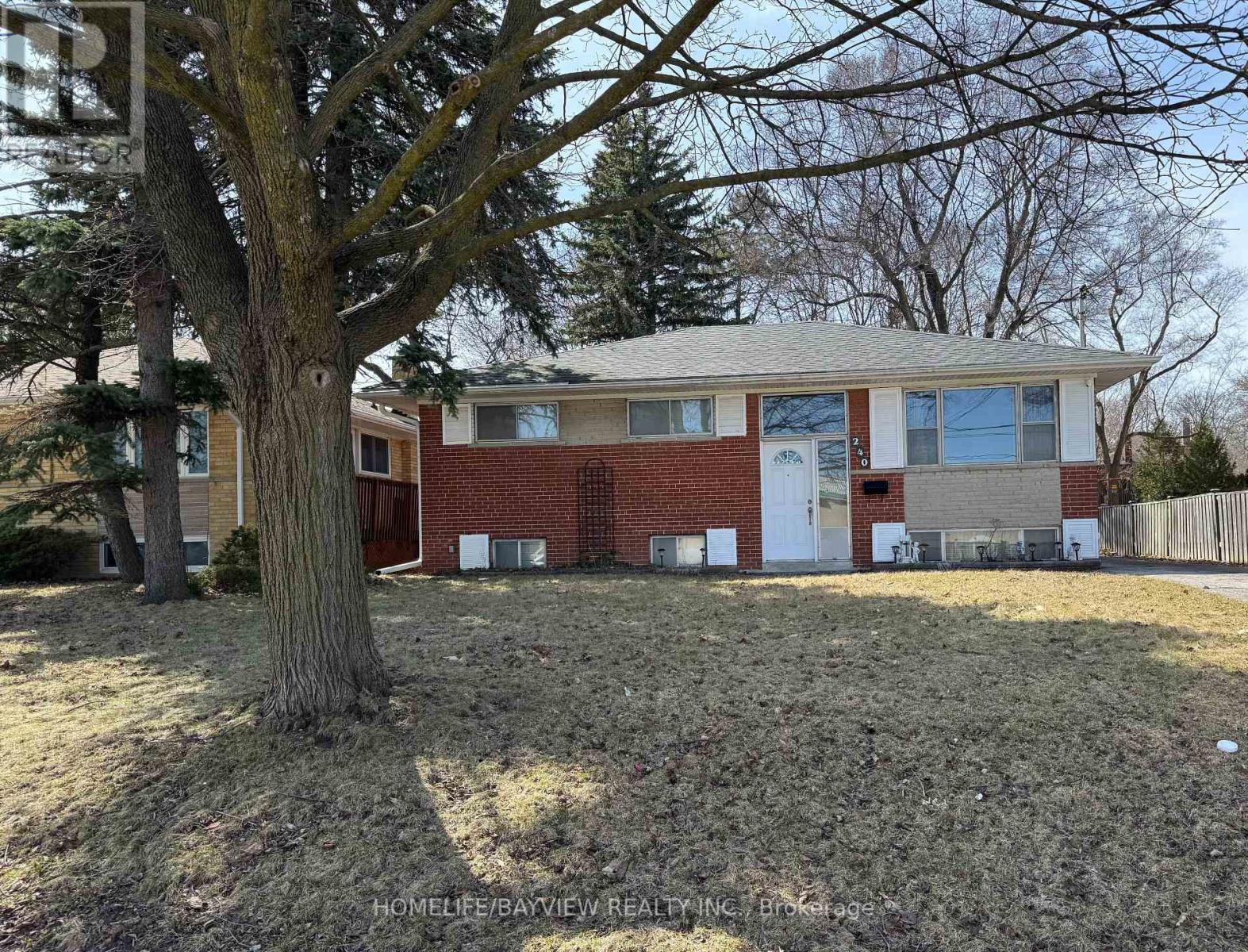6 Bedroom
2 Bathroom
700 - 1,100 ft2
Raised Bungalow
Above Ground Pool
Central Air Conditioning
Forced Air
$1,080,000
Great Family Home And Or Investment Property Home, Upper Level Featuring 3 Bedrooms/Kitchen And 4-Piece Bathroom, The Kitchen Has Direct Access To Deck. Large Basement Area Featuring 2 Additional Bedrooms, 4-Piece Bathroom, Rec Room, Rough-In For Kitchen, Laundry Room & Plenty of Storage Space, Ideal Set Up For Creating A Separate Entrance To A Potential Basement Apartment, Endless Possibilities In This Well-Maintained Home. Set On A Premium Private Lot W/Mature Trees Offering The Perfect Space To Unwind Or Entertain, Large Front Yard W/Plenty Of Parking Space, This Bungalow Provides A Unique Blend Of Tranquility And Convenience. Steps Away To All Amenities, Yonge St, Top Ranking Schools, Hospital, Public Transit, Mill Pond Park, Banks & Variety of Restaurants. (id:47351)
Property Details
|
MLS® Number
|
N12083045 |
|
Property Type
|
Single Family |
|
Community Name
|
Mill Pond |
|
Features
|
Irregular Lot Size |
|
Parking Space Total
|
6 |
|
Pool Type
|
Above Ground Pool |
Building
|
Bathroom Total
|
2 |
|
Bedrooms Above Ground
|
3 |
|
Bedrooms Below Ground
|
3 |
|
Bedrooms Total
|
6 |
|
Appliances
|
Freezer, Window Coverings, Refrigerator |
|
Architectural Style
|
Raised Bungalow |
|
Basement Development
|
Finished |
|
Basement Type
|
N/a (finished) |
|
Construction Style Attachment
|
Detached |
|
Cooling Type
|
Central Air Conditioning |
|
Exterior Finish
|
Brick |
|
Flooring Type
|
Hardwood, Linoleum |
|
Foundation Type
|
Concrete |
|
Heating Fuel
|
Natural Gas |
|
Heating Type
|
Forced Air |
|
Stories Total
|
1 |
|
Size Interior
|
700 - 1,100 Ft2 |
|
Type
|
House |
|
Utility Water
|
Municipal Water |
Parking
Land
|
Acreage
|
No |
|
Sewer
|
Sanitary Sewer |
|
Size Depth
|
132 Ft ,1 In |
|
Size Frontage
|
50 Ft |
|
Size Irregular
|
50 X 132.1 Ft |
|
Size Total Text
|
50 X 132.1 Ft |
Rooms
| Level |
Type |
Length |
Width |
Dimensions |
|
Lower Level |
Bedroom 4 |
3.81 m |
2.5 m |
3.81 m x 2.5 m |
|
Lower Level |
Bedroom 5 |
3.81 m |
2.7 m |
3.81 m x 2.7 m |
|
Lower Level |
Recreational, Games Room |
8.01 m |
3.23 m |
8.01 m x 3.23 m |
|
Lower Level |
Other |
3.88 m |
2.77 m |
3.88 m x 2.77 m |
|
Main Level |
Dining Room |
3.02 m |
3.02 m |
3.02 m x 3.02 m |
|
Main Level |
Living Room |
5.1 m |
3.1 m |
5.1 m x 3.1 m |
|
Main Level |
Kitchen |
3.1 m |
3.02 m |
3.1 m x 3.02 m |
|
Main Level |
Primary Bedroom |
4.15 m |
2.93 m |
4.15 m x 2.93 m |
|
Main Level |
Bedroom 2 |
3.3 m |
2.93 m |
3.3 m x 2.93 m |
|
Main Level |
Bedroom 3 |
3.26 m |
2.35 m |
3.26 m x 2.35 m |
https://www.realtor.ca/real-estate/28168546/240-jacey-anne-drive-richmond-hill-mill-pond-mill-pond


