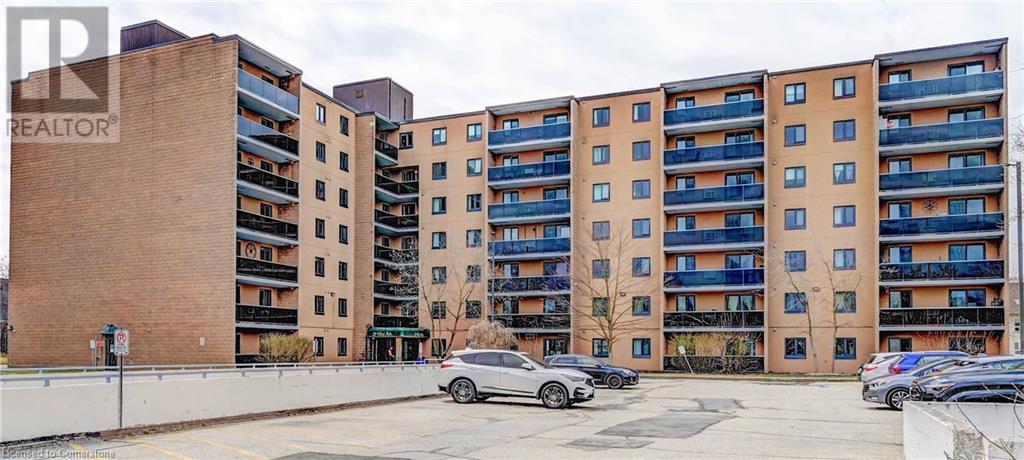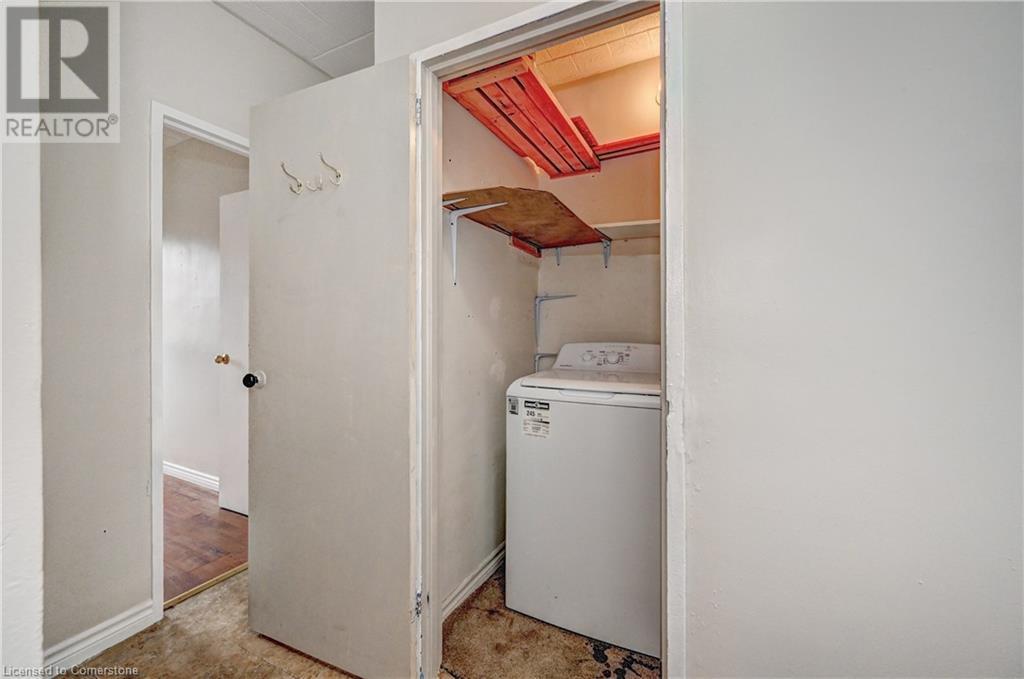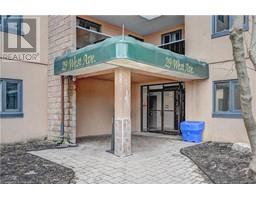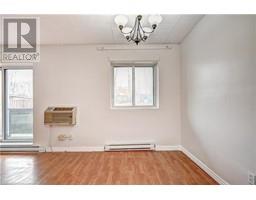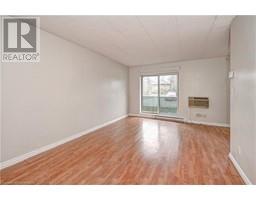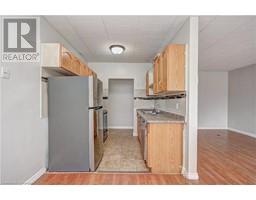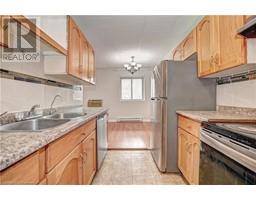29 West Avenue Unit# 102 Kitchener, Ontario N2M 5E4
$369,900Maintenance, Insurance, Landscaping, Property Management, Water
$878.58 Monthly
Maintenance, Insurance, Landscaping, Property Management, Water
$878.58 MonthlyWelcome to 29 West Ave unit 102. This spacious 3 bedroom, 2 washroom condo is located in the heart of Kitchener close to shopping, groceries, and a lot more. This affordable unit is perfect for the first time home buyer. It's located on the ground floor with a private ground level balcony facing the rear garden area. Bedrooms are generously sized and the primary bedroom has a private ensuite. There's lot of natural lighting and all windows and balconies have been recently updated by the condo. This unit requires some TLC but is a perfect opportunity for you to add your own touch. There is one underground parking space and a recreation room in the basement. Water is included in the condo fee. Seller is motivated to sell. (id:47351)
Property Details
| MLS® Number | 40716969 |
| Property Type | Single Family |
| Amenities Near By | Hospital, Park, Place Of Worship, Playground, Public Transit, Schools, Shopping |
| Community Features | Community Centre |
| Features | Balcony |
| Parking Space Total | 1 |
Building
| Bathroom Total | 2 |
| Bedrooms Above Ground | 3 |
| Bedrooms Total | 3 |
| Amenities | Exercise Centre |
| Appliances | Refrigerator, Stove, Washer |
| Basement Type | None |
| Constructed Date | 1977 |
| Construction Style Attachment | Attached |
| Cooling Type | Wall Unit |
| Exterior Finish | Brick |
| Fixture | Ceiling Fans |
| Half Bath Total | 1 |
| Heating Type | Baseboard Heaters |
| Stories Total | 1 |
| Size Interior | 1,046 Ft2 |
| Type | Apartment |
| Utility Water | Municipal Water |
Parking
| Underground | |
| Visitor Parking |
Land
| Acreage | No |
| Land Amenities | Hospital, Park, Place Of Worship, Playground, Public Transit, Schools, Shopping |
| Sewer | Municipal Sewage System |
| Size Total Text | Under 1/2 Acre |
| Zoning Description | R2 |
Rooms
| Level | Type | Length | Width | Dimensions |
|---|---|---|---|---|
| Main Level | 3pc Bathroom | 4'11'' x 8'3'' | ||
| Main Level | 2pc Bathroom | 4'11'' x 4'11'' | ||
| Main Level | Primary Bedroom | 14'11'' x 11'5'' | ||
| Main Level | Bedroom | 11'7'' x 9'6'' | ||
| Main Level | Bedroom | 11'7'' x 9'1'' | ||
| Main Level | Laundry Room | Measurements not available | ||
| Main Level | Kitchen | 8'2'' x 7'10'' | ||
| Main Level | Dining Room | 7'8'' x 8'4'' | ||
| Main Level | Living Room | 19'4'' x 11'4'' |
https://www.realtor.ca/real-estate/28168560/29-west-avenue-unit-102-kitchener
