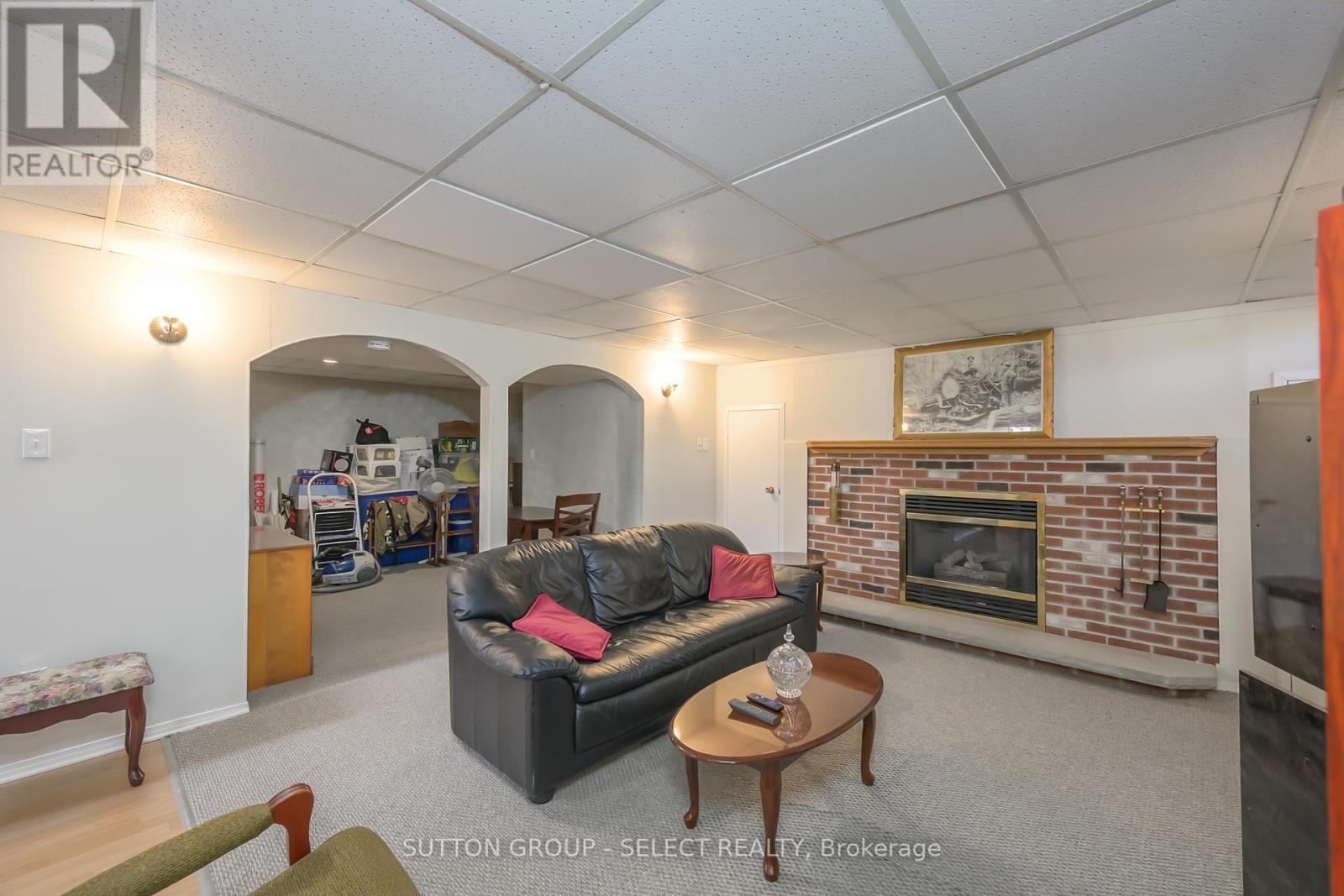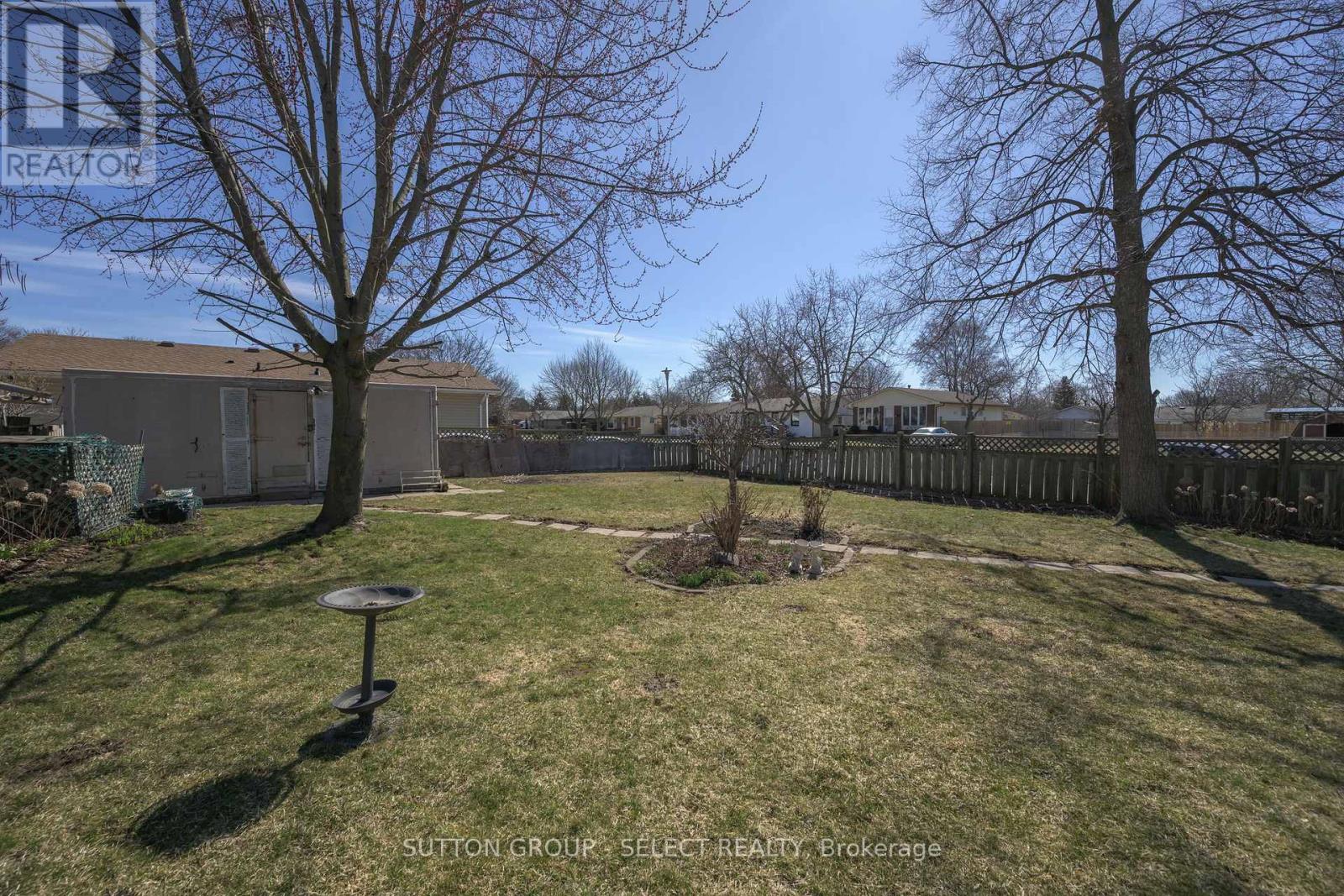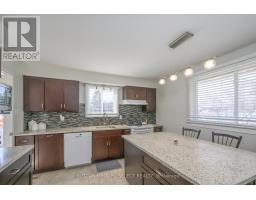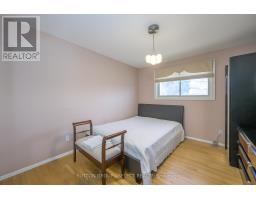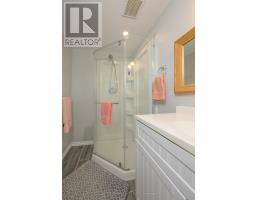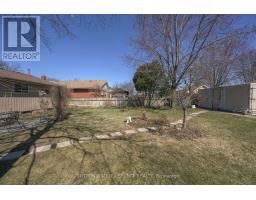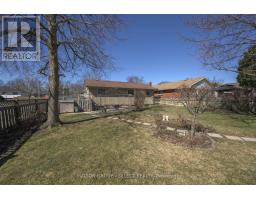3 Bedroom
2 Bathroom
700 - 1,100 ft2
Bungalow
Fireplace
Central Air Conditioning
Forced Air
$589,000
Wonderful White oaks offering describes this 3 bedroom, 2 bath home with finished lower level. Ideal starter home or downsizing answer. Situated on a large treed lot, your new home boasts many updates including kitchen, bathroom, and more. Walking distance to the mall, rec centre and more. Freshly painted and waiting for it's next owner!! (id:47351)
Property Details
|
MLS® Number
|
X12081936 |
|
Property Type
|
Single Family |
|
Community Name
|
South X |
|
Amenities Near By
|
Park, Place Of Worship, Public Transit, Schools |
|
Community Features
|
Community Centre |
|
Equipment Type
|
Water Heater - Electric |
|
Features
|
Flat Site, Dry |
|
Parking Space Total
|
2 |
|
Rental Equipment Type
|
Water Heater - Electric |
|
Structure
|
Patio(s), Drive Shed |
|
View Type
|
City View |
Building
|
Bathroom Total
|
2 |
|
Bedrooms Above Ground
|
3 |
|
Bedrooms Total
|
3 |
|
Appliances
|
Dishwasher, Dryer, Stove, Washer, Refrigerator |
|
Architectural Style
|
Bungalow |
|
Basement Development
|
Partially Finished |
|
Basement Type
|
Full (partially Finished) |
|
Construction Style Attachment
|
Detached |
|
Cooling Type
|
Central Air Conditioning |
|
Exterior Finish
|
Brick, Vinyl Siding |
|
Fire Protection
|
Smoke Detectors |
|
Fireplace Present
|
Yes |
|
Foundation Type
|
Concrete |
|
Heating Fuel
|
Natural Gas |
|
Heating Type
|
Forced Air |
|
Stories Total
|
1 |
|
Size Interior
|
700 - 1,100 Ft2 |
|
Type
|
House |
|
Utility Water
|
Municipal Water |
Parking
Land
|
Acreage
|
No |
|
Land Amenities
|
Park, Place Of Worship, Public Transit, Schools |
|
Sewer
|
Sanitary Sewer |
|
Size Depth
|
124 Ft ,3 In |
|
Size Frontage
|
55 Ft ,2 In |
|
Size Irregular
|
55.2 X 124.3 Ft |
|
Size Total Text
|
55.2 X 124.3 Ft|under 1/2 Acre |
|
Zoning Description
|
R1-4 |
Rooms
| Level |
Type |
Length |
Width |
Dimensions |
|
Lower Level |
Office |
3.35 m |
2.74 m |
3.35 m x 2.74 m |
|
Lower Level |
Recreational, Games Room |
6.1 m |
4.27 m |
6.1 m x 4.27 m |
|
Lower Level |
Other |
3.05 m |
1.83 m |
3.05 m x 1.83 m |
|
Lower Level |
Playroom |
3.05 m |
3.05 m |
3.05 m x 3.05 m |
|
Main Level |
Kitchen |
3.96 m |
3.66 m |
3.96 m x 3.66 m |
|
Main Level |
Living Room |
5.49 m |
3.66 m |
5.49 m x 3.66 m |
|
Main Level |
Primary Bedroom |
3.66 m |
3.05 m |
3.66 m x 3.05 m |
|
Main Level |
Bedroom 2 |
3.35 m |
3.05 m |
3.35 m x 3.05 m |
|
Main Level |
Bedroom 3 |
3.35 m |
2 m |
3.35 m x 2 m |
Utilities
|
Cable
|
Installed |
|
Sewer
|
Installed |
https://www.realtor.ca/real-estate/28165849/1178-jalna-boulevard-london-south-x




















