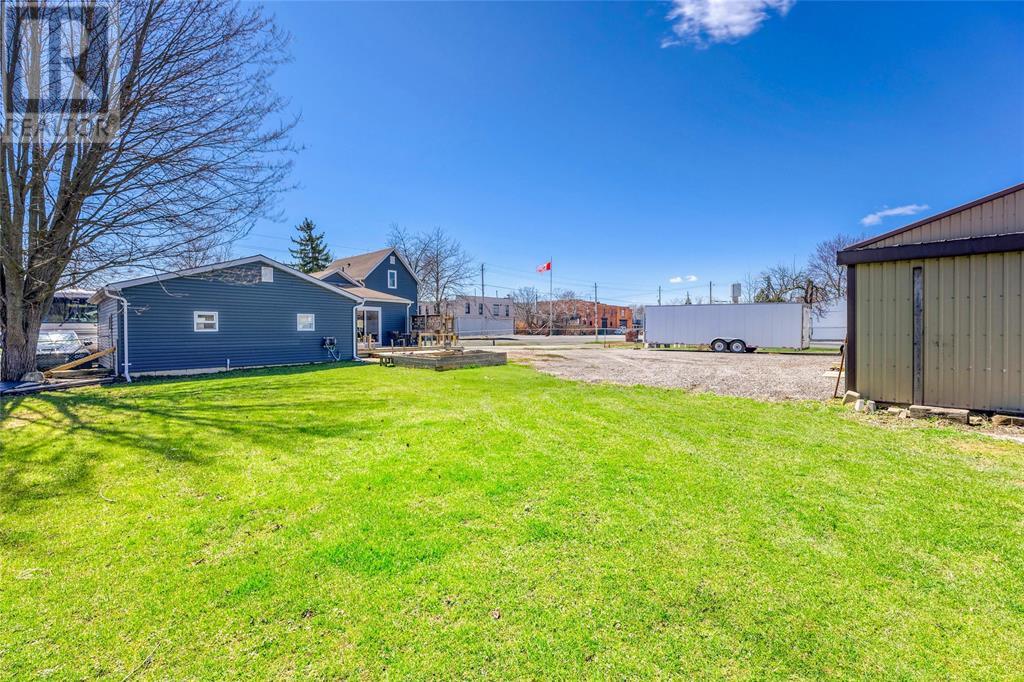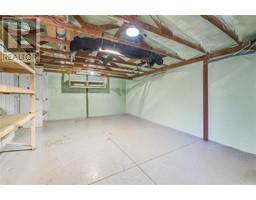4 Bedroom
2 Bathroom
Forced Air, Furnace
Landscaped
$639,900
EXPERIENCE THE PERFECT BALANCE OF FAMILY LIVING & WORKSPACE WITH THIS OUTSTANDING PROPERTY LOCATED IN THE QUIET COMMUNITY OF BRIGDEN. THIS PROPERTY PROVIDES GENEROUS LIVING SPACE FOR GROWING FAMILIES WHILE DELIVERING AN EXCEPTIONAL 25' X53' CLIMATE-CONTROLLED WORKSHOP PERFECT FOR HOBBYISTS. ENTREPRENEURS, CAR ENTHUSIASTS, OR THOSE REQUIRING SUBSTANTIAL STORAGE. 2-STOREY, 4 BEDROOM & 2 FULL BATHROOMS. RENOVATED INTERIOR WITH MODERN FEATURES. SPACIOUS UPDATED EAT-IN KITCHEN WITH LOADS OF CUPBOARD & COUNTER SPACE WITH PATIO DOORS LEADING TO THE BACK DECK. DUAL DRIVEWAYS PROVIDING CONVENIENT ACCESS & AMPLE PARKING. ATTACHED CLIMATE CONTROLLED DOUBLE CAR GARAGE. MANY MORE UPGRADES SUCH AS FLOORING, FURNACE & AIR CONDITIONING IN BOTH HOUSE & SHOP, SHINGLES, SIDING, WINDOWS, EAVESTROUGH, BACK DECK, WATER HEATER (OWNED). FULLY FENCED BACK YARD. (id:47351)
Property Details
|
MLS® Number
|
25008425 |
|
Property Type
|
Single Family |
|
Features
|
Double Width Or More Driveway, Gravel Driveway |
Building
|
Bathroom Total
|
2 |
|
Bedrooms Above Ground
|
4 |
|
Bedrooms Total
|
4 |
|
Appliances
|
Dishwasher, Microwave Range Hood Combo, Refrigerator, Stove |
|
Constructed Date
|
1883 |
|
Construction Style Attachment
|
Detached |
|
Exterior Finish
|
Aluminum/vinyl |
|
Flooring Type
|
Carpeted, Hardwood |
|
Foundation Type
|
Block, Concrete |
|
Heating Fuel
|
Natural Gas |
|
Heating Type
|
Forced Air, Furnace |
|
Stories Total
|
2 |
|
Type
|
House |
Parking
|
Attached Garage
|
|
|
Detached Garage
|
|
|
Heated Garage
|
|
Land
|
Acreage
|
No |
|
Landscape Features
|
Landscaped |
|
Size Irregular
|
95x150 |
|
Size Total Text
|
95x150 |
|
Zoning Description
|
R1-3 |
Rooms
| Level |
Type |
Length |
Width |
Dimensions |
|
Second Level |
3pc Bathroom |
|
|
Measurements not available |
|
Second Level |
Bedroom |
|
|
13.08 x 8.01 |
|
Second Level |
Bedroom |
|
|
13.07 x 10.04 |
|
Main Level |
4pc Bathroom |
|
|
Measurements not available |
|
Main Level |
Bedroom |
|
|
13.07 x 8 |
|
Main Level |
Primary Bedroom |
|
|
13.07 x 13.07 |
|
Main Level |
Living Room |
|
|
19.02 x 19.03 |
|
Main Level |
Kitchen |
|
|
19.04 x 12.1 |
|
Main Level |
Laundry Room |
|
|
9 x 5.11 |
https://www.realtor.ca/real-estate/28168468/2406-jane-street-st-clair












































































