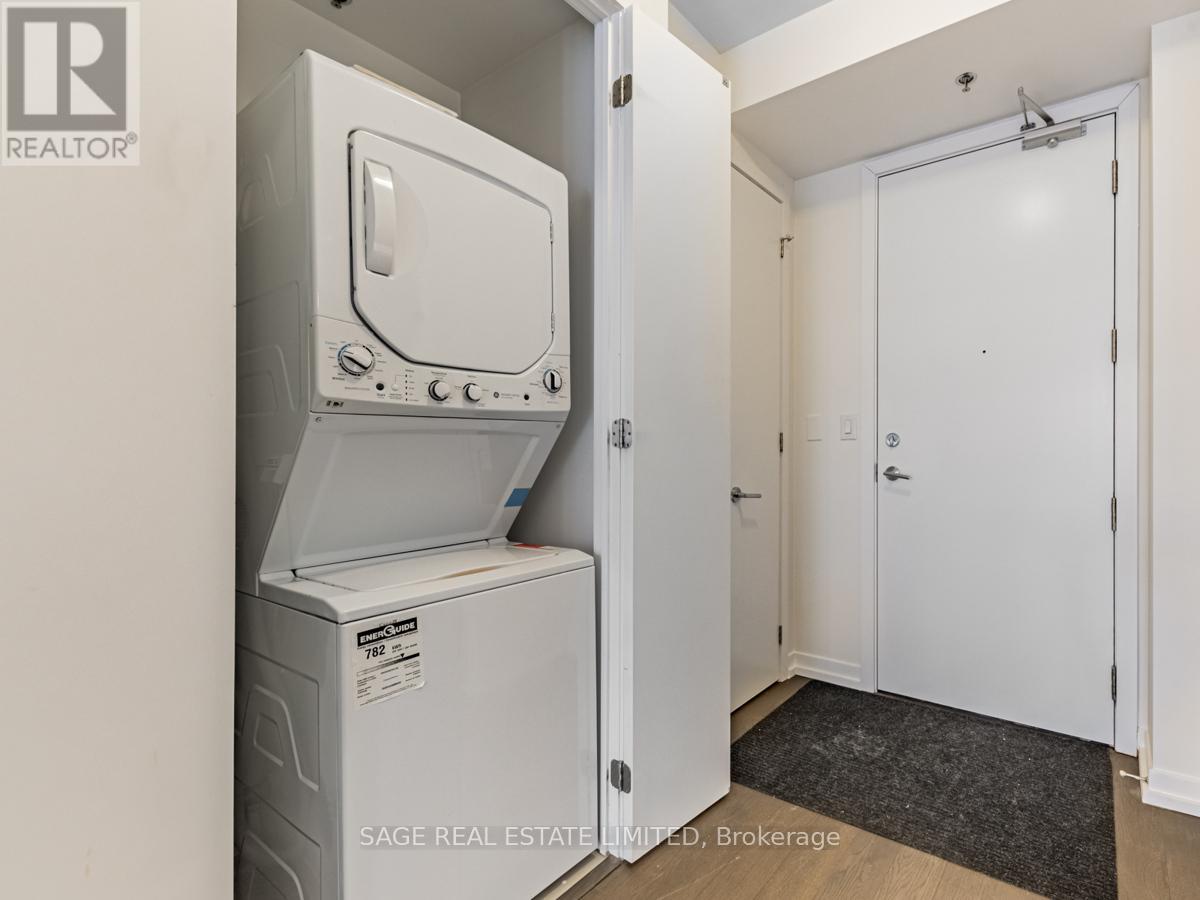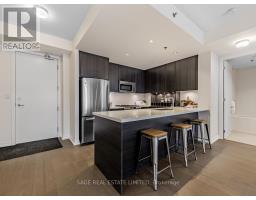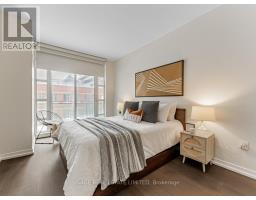$1,025,000Maintenance, Heat, Water, Common Area Maintenance, Insurance, Parking
$784.07 Monthly
Maintenance, Heat, Water, Common Area Maintenance, Insurance, Parking
$784.07 MonthlyPHOTOS FROM PRIOR STAGING. Welcome to the gorgeous Showcase lofts. Enough of the 'cookie cutter' condos you've seen everywhere. Let's you something with character. Beautiful reclaimed brick highlights this Spectacular Split 2 Bed 2 bath CORNER UNIT, with The absolute best Layout In TheBuilding, and one of the largest 2 bedrooms. Privacy? An Updated Kitchen With Gas Stove, BeautifulBrick Feature Wall, 9Ft Ceilings, Ensuite Off Of Master Bdrm, Plenty Of Light In Every Room & HugeBalcony that extends nearly the entire width of the unit. Custom California closet organizers in both rooms. 24/7 workout room means you can cancel that gym membership. Entertainer? Check out the massive amenity area and party room. Located In the heart of Leslieville! Incredible shopping, dining and neighbourhood conveniences! All this and with a short TTC ride from downtown? What more could you ask for? (id:47351)
Property Details
| MLS® Number | E12078850 |
| Property Type | Single Family |
| Community Name | South Riverdale |
| Amenities Near By | Public Transit |
| Community Features | Pet Restrictions, Community Centre |
| Features | Balcony |
| Parking Space Total | 1 |
| View Type | View |
Building
| Bathroom Total | 2 |
| Bedrooms Above Ground | 2 |
| Bedrooms Total | 2 |
| Age | 11 To 15 Years |
| Amenities | Security/concierge, Exercise Centre, Party Room, Visitor Parking, Storage - Locker |
| Appliances | All |
| Architectural Style | Loft |
| Cooling Type | Central Air Conditioning |
| Exterior Finish | Brick |
| Flooring Type | Hardwood |
| Heating Fuel | Natural Gas |
| Heating Type | Heat Pump |
| Size Interior | 900 - 999 Ft2 |
| Type | Apartment |
Parking
| Underground | |
| Garage |
Land
| Acreage | No |
| Land Amenities | Public Transit |
Rooms
| Level | Type | Length | Width | Dimensions |
|---|---|---|---|---|
| Flat | Living Room | 3.61 m | 4.55 m | 3.61 m x 4.55 m |
| Flat | Kitchen | 5.09 m | 4.15 m | 5.09 m x 4.15 m |
| Flat | Primary Bedroom | 3 m | 6.27 m | 3 m x 6.27 m |
| Flat | Bedroom 2 | 3.46 m | 4.17 m | 3.46 m x 4.17 m |




























































