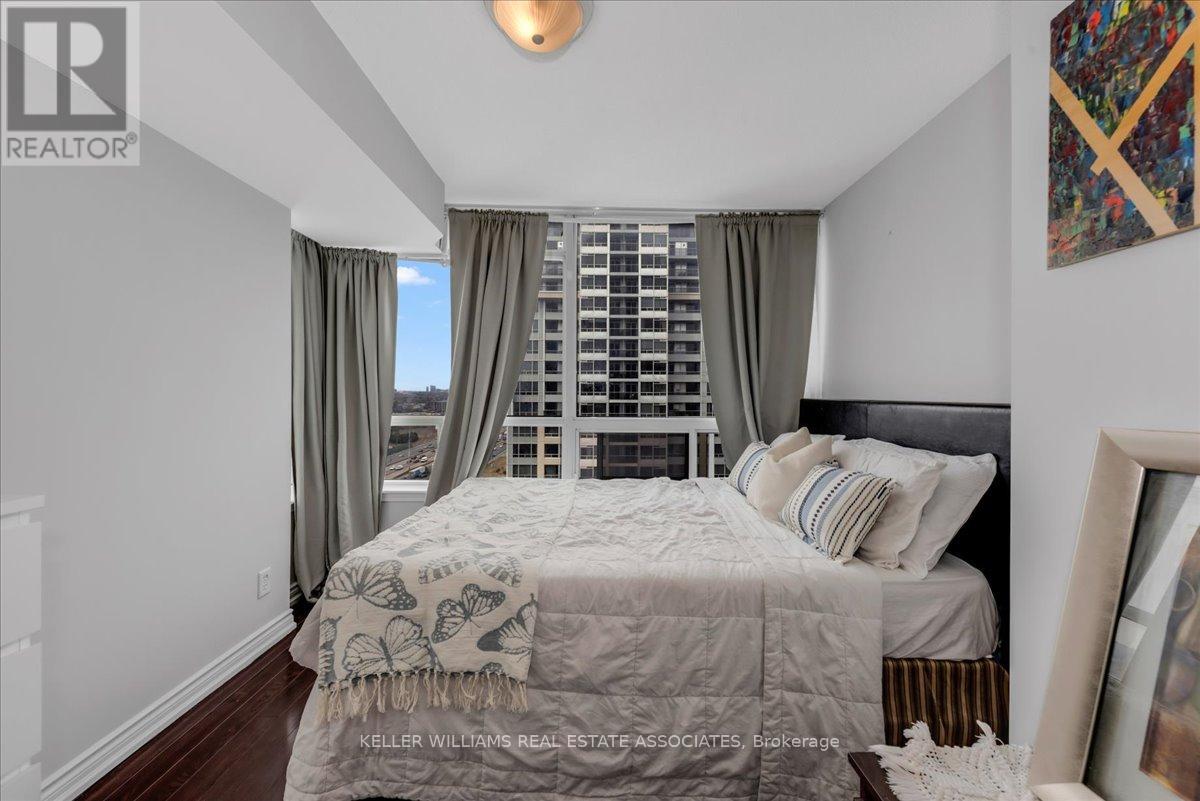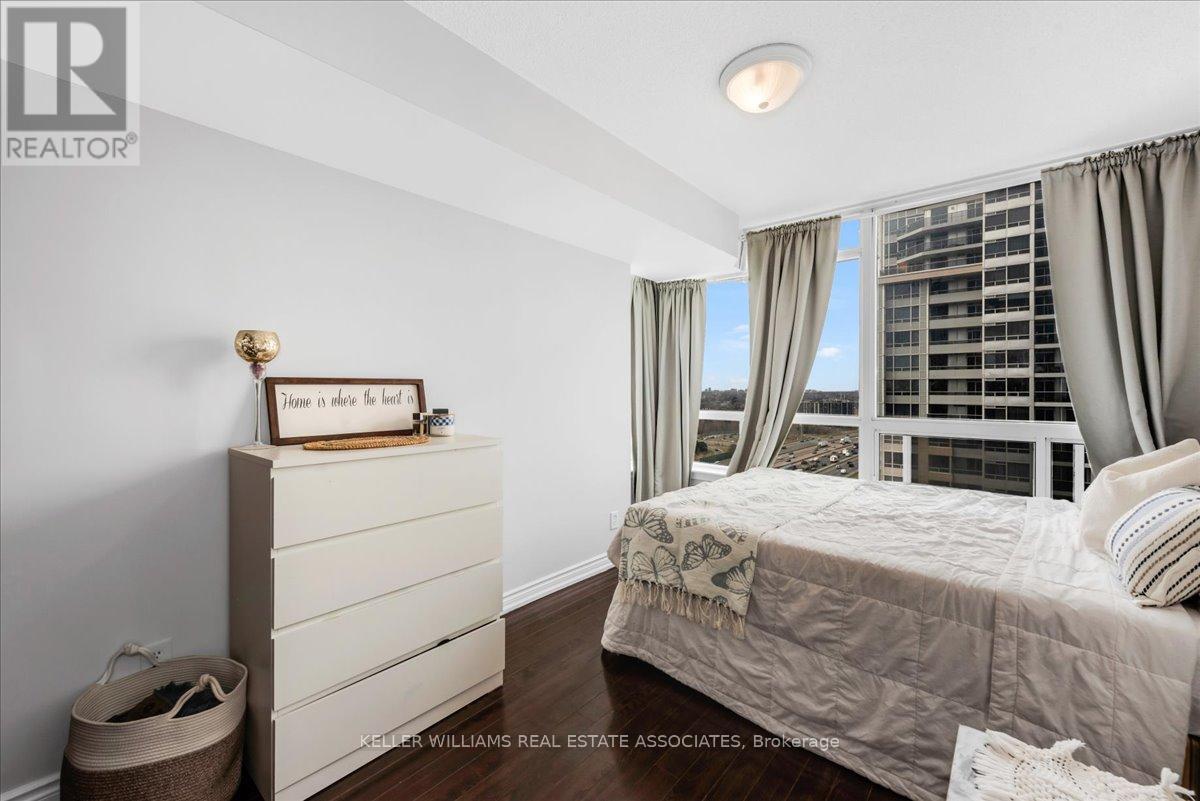1711 - 3 Rean Drive Toronto, Ontario M2K 3C2
$499,999Maintenance, Heat, Common Area Maintenance, Electricity, Water, Parking, Insurance
$702.36 Monthly
Maintenance, Heat, Common Area Maintenance, Electricity, Water, Parking, Insurance
$702.36 MonthlyLuxury Condo "New York Tower" By Daniel. All Inclusive in Maintenance Fees. This Bright 2-Bedroom with 2 Bathroom is a open concept Condo Unit. High Floor with Breathtaking Unobstructed View & Lots of Fresh Air. Freshly Painted with Laminated Flooring throughout. Great Amenities including 24Hr Security Concierge Desk. Indoor Pool. Sauna. Exercise Room. Billiard Room etc. on the Building. Steps to Bayview Village, Shopping, Entertainment, and Restaurant. Close to TTC Subway, Hwy 401, etc ! **EXTRAS** Fridge, Stove, B/I Dishwasher, Washer, Dryer, Exhaust Hood. All Light Fixtures , All Window Coverings. 1 Parking Space, 1 Locker Unit. Prime Bayview Village Location. Spacious (Appx. 687 + 33 Sq. Ft.). Maintaince fees includes all hydro, heat , water (id:47351)
Property Details
| MLS® Number | C12078904 |
| Property Type | Single Family |
| Community Name | Bayview Village |
| Amenities Near By | Public Transit |
| Community Features | Pet Restrictions |
| Features | Balcony |
| Parking Space Total | 1 |
Building
| Bathroom Total | 2 |
| Bedrooms Above Ground | 2 |
| Bedrooms Total | 2 |
| Amenities | Storage - Locker |
| Appliances | Dishwasher, Dryer, Stove, Washer, Refrigerator |
| Cooling Type | Central Air Conditioning |
| Exterior Finish | Concrete |
| Flooring Type | Laminate, Ceramic |
| Heating Fuel | Natural Gas |
| Heating Type | Forced Air |
| Size Interior | 600 - 699 Ft2 |
| Type | Apartment |
Parking
| Underground | |
| Garage |
Land
| Acreage | No |
| Land Amenities | Public Transit |
Rooms
| Level | Type | Length | Width | Dimensions |
|---|---|---|---|---|
| Main Level | Living Room | 2.74 m | 7.92 m | 2.74 m x 7.92 m |
| Main Level | Dining Room | 2.74 m | 7.92 m | 2.74 m x 7.92 m |
| Main Level | Kitchen | 2.28 m | 2.25 m | 2.28 m x 2.25 m |
| Main Level | Primary Bedroom | 3.35 m | 3.05 m | 3.35 m x 3.05 m |
| Main Level | Bedroom 2 | 2.83 m | 2.44 m | 2.83 m x 2.44 m |






















































