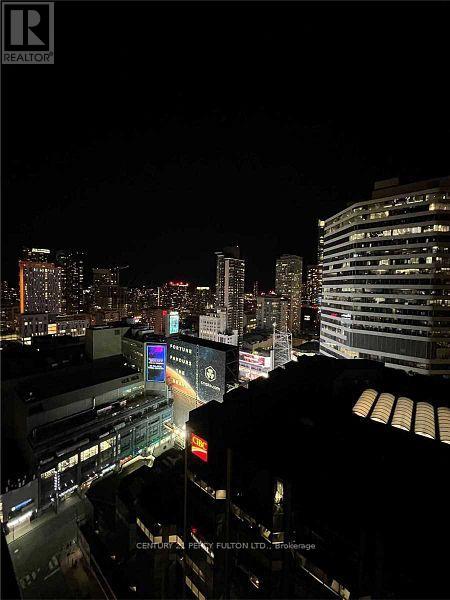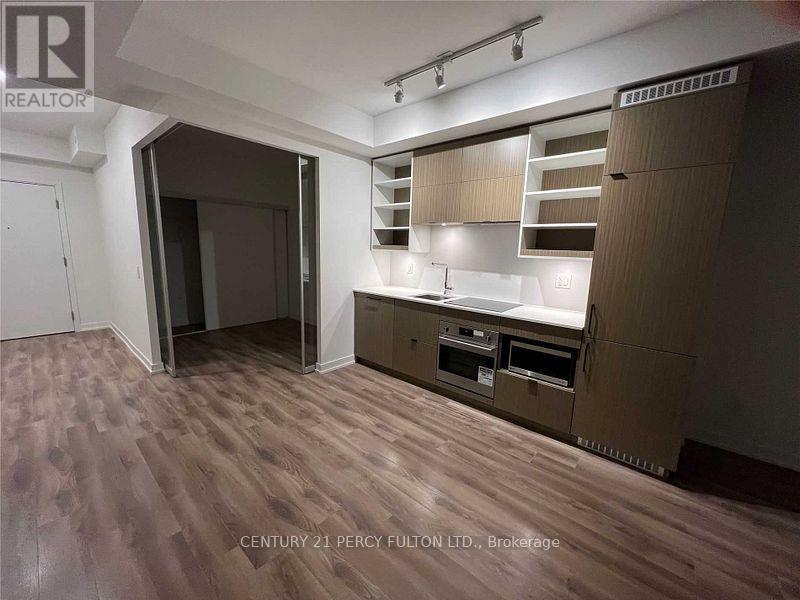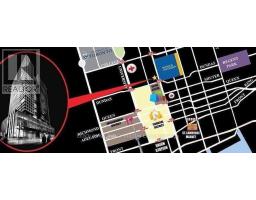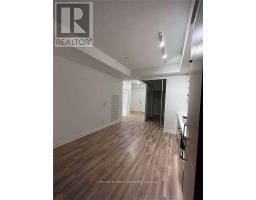2 Bedroom
2 Bathroom
700 - 799 ft2
Central Air Conditioning
Forced Air
$2,500 Monthly
3 Year New Panda Condo, High Level South View, Floor To Ceiling Windows, Sunny Bright, 740 Sft +112 Sft Balcony. Open Concept Living/Dining, On Site T&T Super Market Step To Eaton Centre, Dundas Square, Subway, Restaurants, TMU,U Of T, Hospital (id:47351)
Property Details
|
MLS® Number
|
C12079017 |
|
Property Type
|
Single Family |
|
Neigbourhood
|
University—Rosedale |
|
Community Name
|
Bay Street Corridor |
|
Amenities Near By
|
Hospital, Public Transit |
|
Community Features
|
Pet Restrictions |
|
Features
|
Balcony |
|
Parking Space Total
|
1 |
|
View Type
|
View |
Building
|
Bathroom Total
|
2 |
|
Bedrooms Above Ground
|
2 |
|
Bedrooms Total
|
2 |
|
Age
|
New Building |
|
Amenities
|
Security/concierge, Exercise Centre, Party Room, Recreation Centre |
|
Appliances
|
Dishwasher, Dryer, Hood Fan, Microwave, Stove, Washer, Window Coverings, Refrigerator |
|
Cooling Type
|
Central Air Conditioning |
|
Exterior Finish
|
Concrete |
|
Flooring Type
|
Tile, Porcelain Tile |
|
Heating Fuel
|
Natural Gas |
|
Heating Type
|
Forced Air |
|
Size Interior
|
700 - 799 Ft2 |
|
Type
|
Apartment |
Parking
Land
|
Acreage
|
No |
|
Land Amenities
|
Hospital, Public Transit |
Rooms
| Level |
Type |
Length |
Width |
Dimensions |
|
Ground Level |
Living Room |
2.79 m |
3.51 m |
2.79 m x 3.51 m |
|
Ground Level |
Dining Room |
3.53 m |
3.05 m |
3.53 m x 3.05 m |
|
Ground Level |
Kitchen |
3.53 m |
3.05 m |
3.53 m x 3.05 m |
|
Ground Level |
Primary Bedroom |
2.44 m |
3.2 m |
2.44 m x 3.2 m |
|
Ground Level |
Bedroom 2 |
2.41 m |
2.59 m |
2.41 m x 2.59 m |
|
Ground Level |
Foyer |
1.8 m |
2 m |
1.8 m x 2 m |
|
Ground Level |
Laundry Room |
1.2 m |
1.2 m |
1.2 m x 1.2 m |
|
Ground Level |
Bathroom |
2.5 m |
3 m |
2.5 m x 3 m |
https://www.realtor.ca/real-estate/28159533/2306-20-edward-street-toronto-bay-street-corridor-bay-street-corridor
















































































