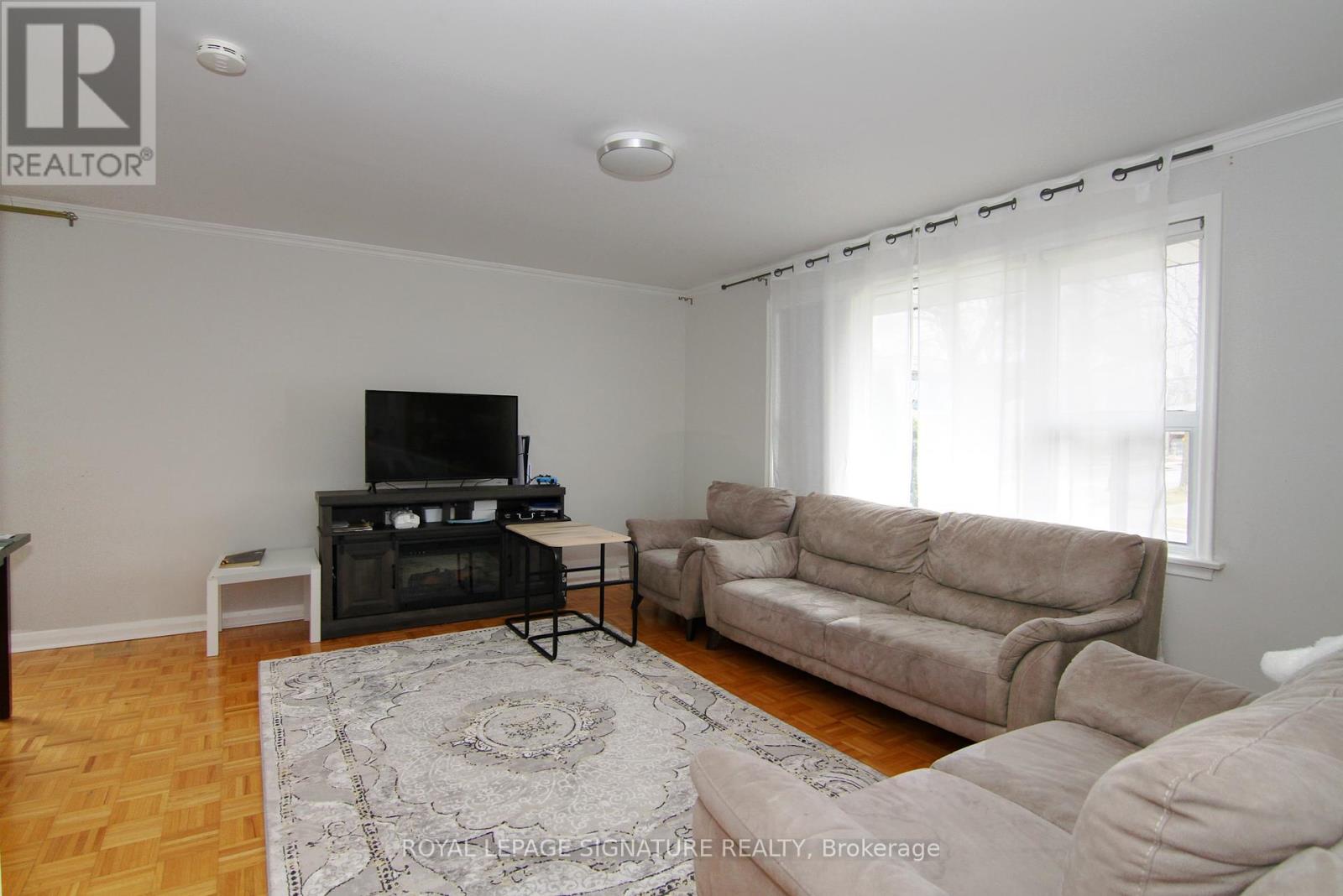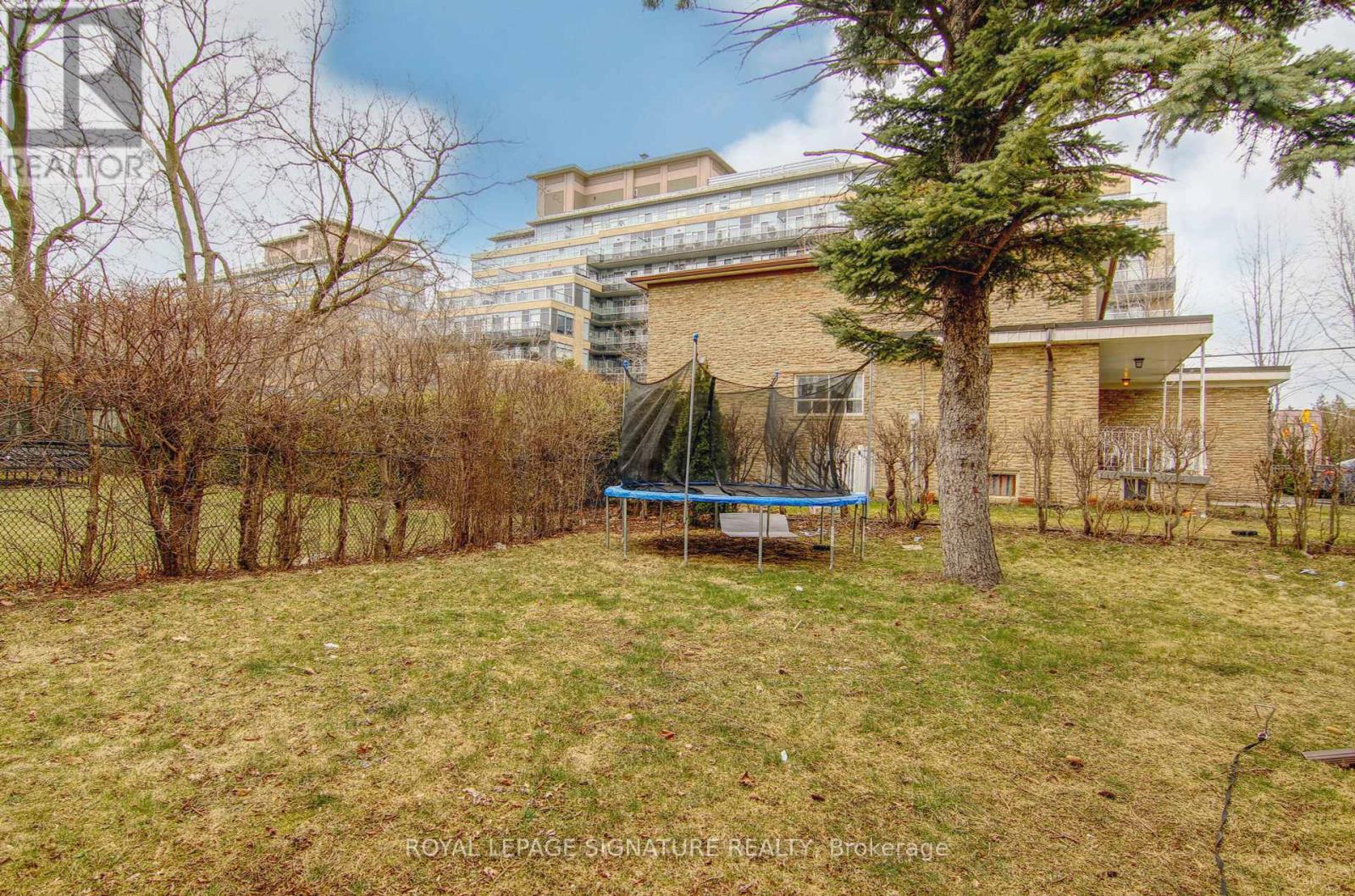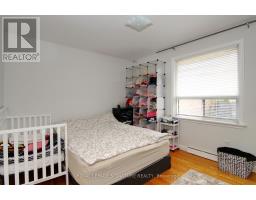3 Bedroom
1 Bathroom
1,100 - 1,500 ft2
Bungalow
Central Air Conditioning
Forced Air
$3,200 Monthly
Located at Sheppard Ave W & Bathurst, this 3BR main floor of a bungalow features a renovated kitchen & three generous bedrooms. Situated on a corner lot with plenty of open space in the front & backyards. Combined living & dining rooms. Steps to TTC, Shoppers, Metro, & many shops & restaurants. Short walk to Earl Bales Park. High-efficiency furnace & AC installed (2024). Lease comes with one garage parking & one driveway parking spot. (id:47351)
Property Details
|
MLS® Number
|
C12079051 |
|
Property Type
|
Single Family |
|
Community Name
|
Clanton Park |
|
Parking Space Total
|
2 |
Building
|
Bathroom Total
|
1 |
|
Bedrooms Above Ground
|
3 |
|
Bedrooms Total
|
3 |
|
Appliances
|
Dishwasher, Dryer, Water Heater, Hood Fan, Stove, Washer, Window Coverings, Refrigerator |
|
Architectural Style
|
Bungalow |
|
Construction Style Attachment
|
Detached |
|
Cooling Type
|
Central Air Conditioning |
|
Exterior Finish
|
Brick |
|
Flooring Type
|
Hardwood, Tile |
|
Foundation Type
|
Unknown |
|
Heating Fuel
|
Natural Gas |
|
Heating Type
|
Forced Air |
|
Stories Total
|
1 |
|
Size Interior
|
1,100 - 1,500 Ft2 |
|
Type
|
House |
|
Utility Water
|
Municipal Water |
Parking
Land
|
Acreage
|
No |
|
Sewer
|
Sanitary Sewer |
|
Size Depth
|
95 Ft |
|
Size Frontage
|
65 Ft ,7 In |
|
Size Irregular
|
65.6 X 95 Ft |
|
Size Total Text
|
65.6 X 95 Ft |
Rooms
| Level |
Type |
Length |
Width |
Dimensions |
|
Ground Level |
Living Room |
3.79 m |
4.89 m |
3.79 m x 4.89 m |
|
Ground Level |
Dining Room |
3.35 m |
2.85 m |
3.35 m x 2.85 m |
|
Ground Level |
Kitchen |
3.2 m |
3.75 m |
3.2 m x 3.75 m |
|
Ground Level |
Bedroom |
3.07 m |
2.98 m |
3.07 m x 2.98 m |
|
Ground Level |
Bedroom 2 |
3.08 m |
3.53 m |
3.08 m x 3.53 m |
|
Ground Level |
Bedroom 3 |
3.23 m |
3.23 m |
3.23 m x 3.23 m |
https://www.realtor.ca/real-estate/28159597/main-fl-72-alexis-boulevard-toronto-clanton-park-clanton-park




























