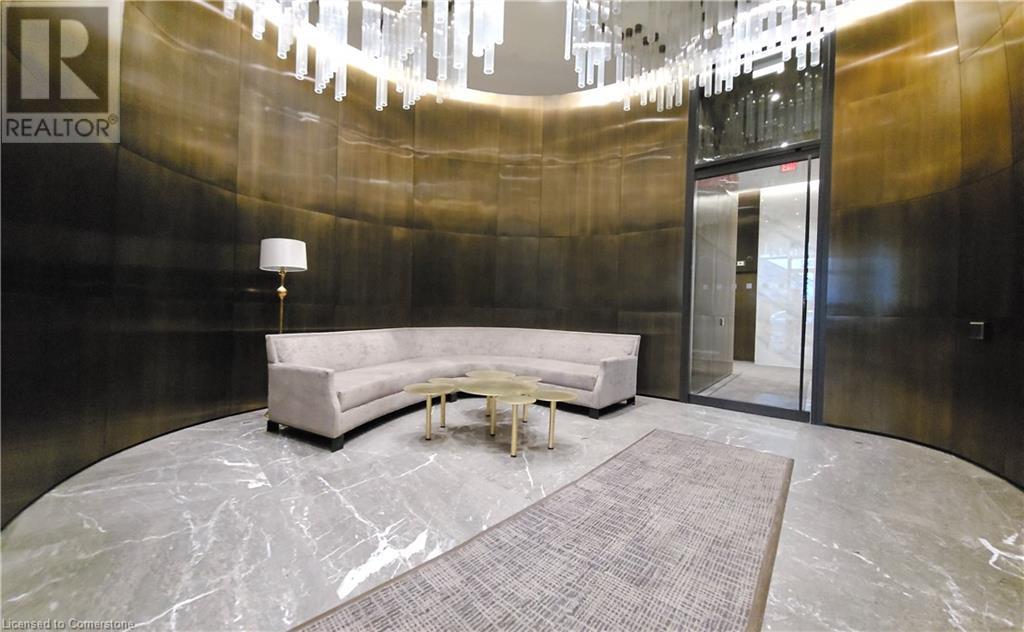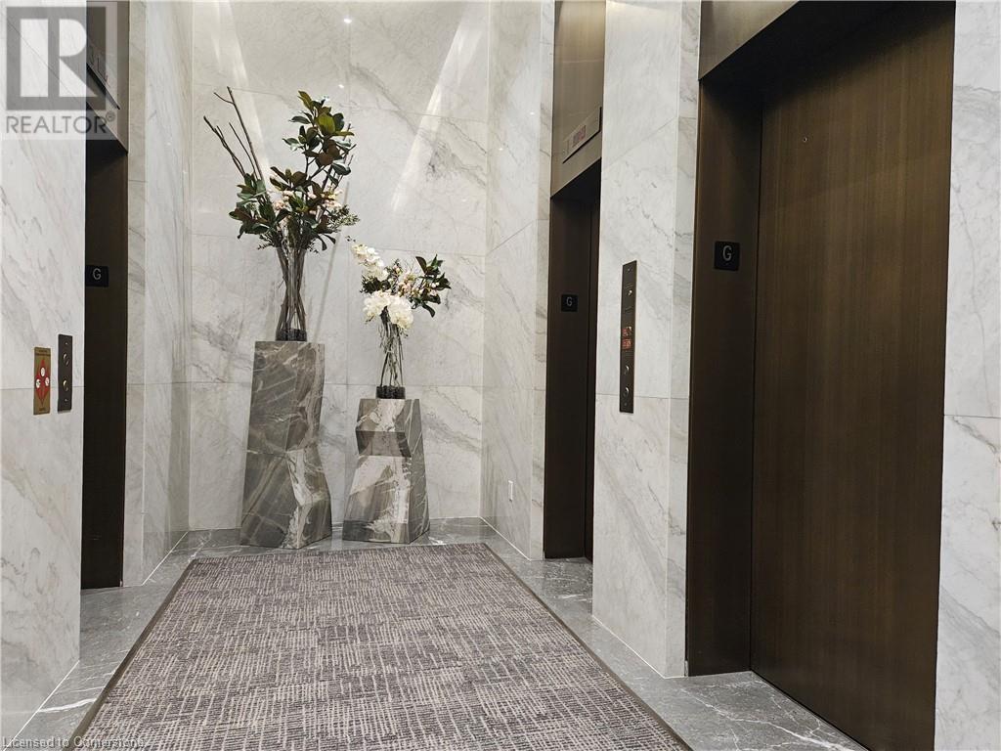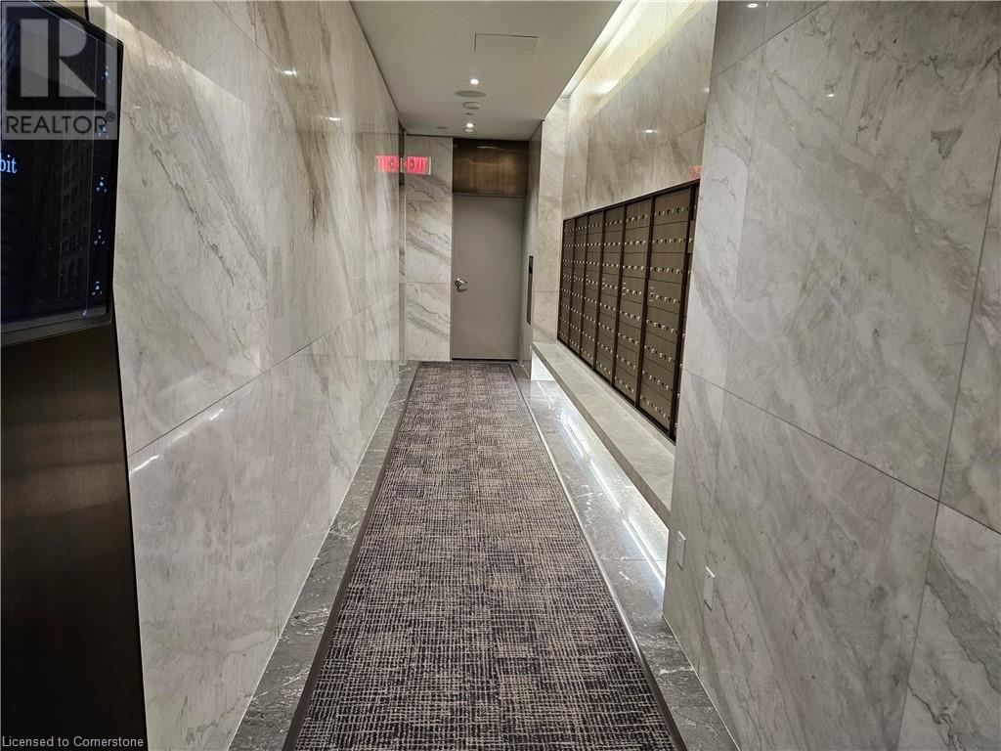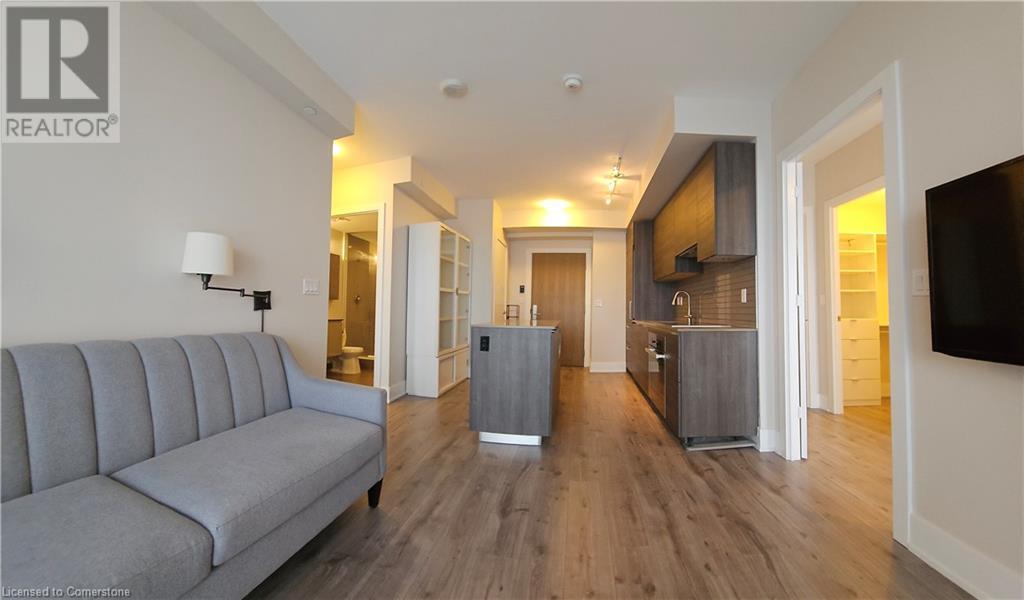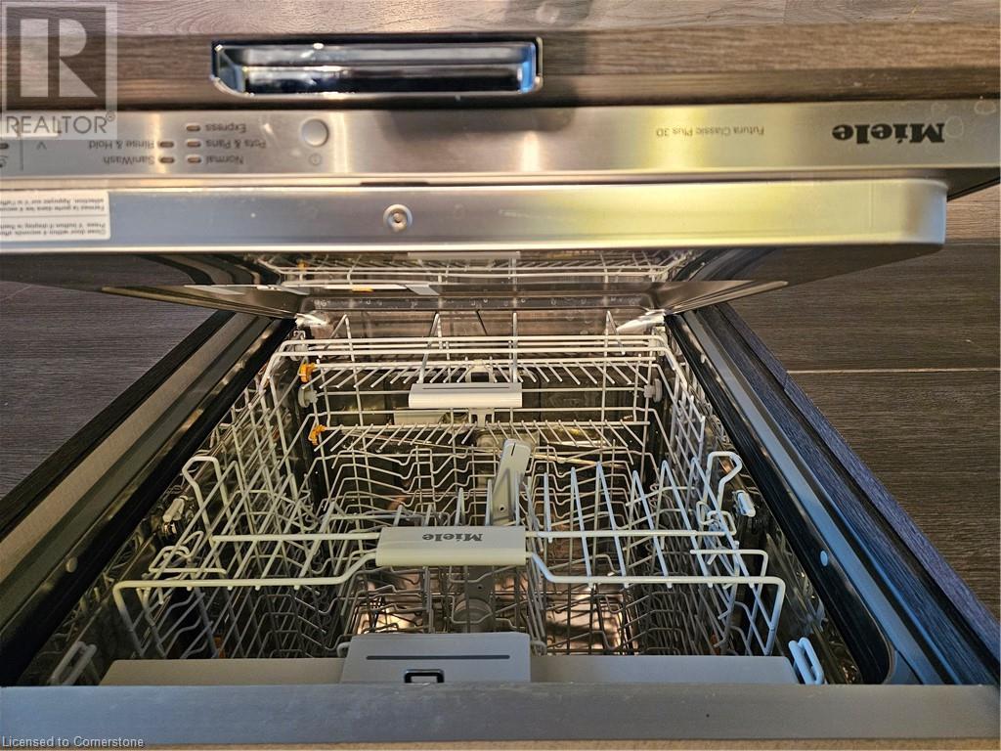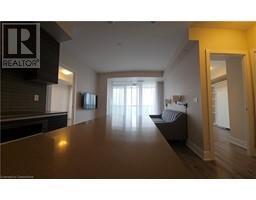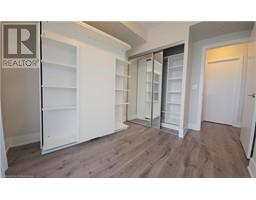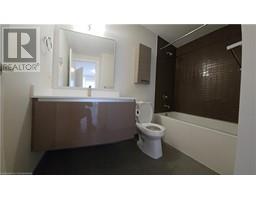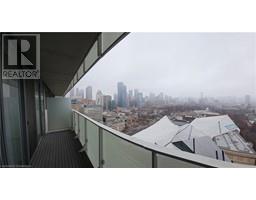2 Bedroom
2 Bathroom
790 ft2
Central Air Conditioning
Forced Air
$3,800 MonthlyHeat, Water
Luxurious 2 bed, 2 bath condo for rent at Exhibit Residences with stunning, unobstructed south views of Toronto’s skyline, the ROM, and U of T. This bright, modern suite features Miele appliances (fridge, cooktop, oven, microwave, dishwasher), custom lighting, a $10K Italian Compatto revolving wall bed, and a large 120 sq ft terrace with walkouts from both bedrooms and the living room. Includes parking, locker, and access to top-tier building amenities: 24-hour concierge, fully equipped exercise room, guest suites, party/meeting room, rooftop deck/garden, and visitor parking. Steps to subway, Yorkville shops, fine dining, museums, U of T, and more—sophisticated living in one of Toronto’s most sought-after neighborhoods. (id:47351)
Property Details
|
MLS® Number
|
40716391 |
|
Property Type
|
Single Family |
|
Amenities Near By
|
Hospital, Public Transit, Schools, Shopping |
|
Community Features
|
High Traffic Area |
|
Features
|
Southern Exposure, Balcony |
|
Parking Space Total
|
1 |
|
Storage Type
|
Locker |
Building
|
Bathroom Total
|
2 |
|
Bedrooms Above Ground
|
2 |
|
Bedrooms Total
|
2 |
|
Amenities
|
Exercise Centre, Guest Suite, Party Room |
|
Appliances
|
Dishwasher, Dryer, Microwave, Oven - Built-in, Refrigerator, Stove, Washer, Window Coverings |
|
Basement Type
|
None |
|
Constructed Date
|
2017 |
|
Construction Style Attachment
|
Attached |
|
Cooling Type
|
Central Air Conditioning |
|
Exterior Finish
|
Concrete |
|
Heating Type
|
Forced Air |
|
Stories Total
|
1 |
|
Size Interior
|
790 Ft2 |
|
Type
|
Apartment |
|
Utility Water
|
Municipal Water |
Parking
Land
|
Acreage
|
No |
|
Land Amenities
|
Hospital, Public Transit, Schools, Shopping |
|
Sewer
|
Municipal Sewage System |
|
Size Total Text
|
Unknown |
|
Zoning Description
|
Crl2 |
Rooms
| Level |
Type |
Length |
Width |
Dimensions |
|
Main Level |
3pc Bathroom |
|
|
10'0'' x 7'6'' |
|
Main Level |
4pc Bathroom |
|
|
10'0'' x 6'10'' |
|
Main Level |
Bedroom |
|
|
8'11'' x 8'10'' |
|
Main Level |
Primary Bedroom |
|
|
12'0'' x 8'11'' |
|
Main Level |
Living Room/dining Room |
|
|
12'8'' x 10'11'' |
|
Main Level |
Kitchen |
|
|
10'10'' x 10'6'' |
https://www.realtor.ca/real-estate/28159803/200-bloor-street-w-unit-1802-toronto

